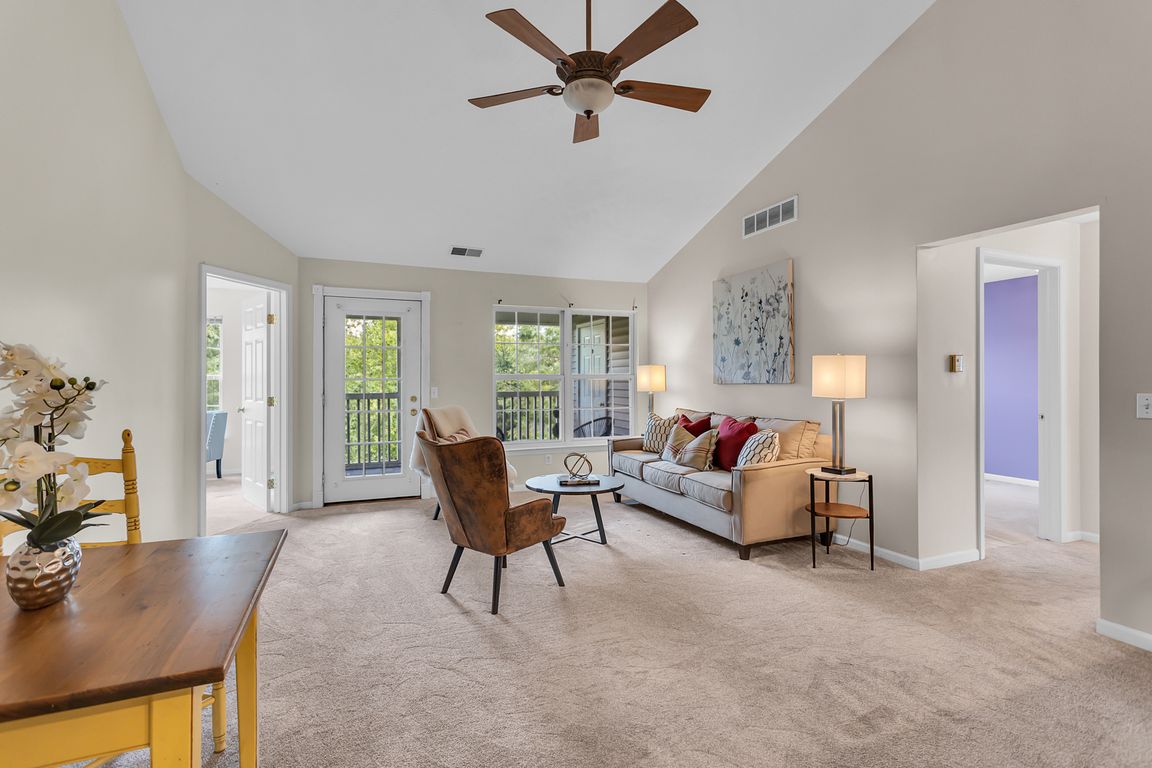
ActivePrice cut: $1K (11/19)
$209,000
3beds
1,258sqft
745 W Barrington Cir, Jackson, MI 49203
3beds
1,258sqft
Condominium
Built in 2003
1 Garage space
$166 price/sqft
$320 monthly HOA fee
What's special
Screened-in porchOne-car garagePrivate bathPrimary suiteSoaring cathedral ceilingsGenerous closetsInviting kitchen
Welcome home to 745 W. Barrington Circle in desirable Summit Glen, where comfort, privacy, and value meet! The seller is motivated, making this stylish 3-bedroom, 2-bath condo an exceptional opportunity. Set on the top floor, you'll enjoy no upstairs neighbors, soaring cathedral ceilings, and a bright open layout that feels spacious ...
- 96 days |
- 295 |
- 4 |
Source: MichRIC,MLS#: 25043913
Travel times
Living Room
Kitchen
Primary Bedroom
Zillow last checked: 8 hours ago
Listing updated: November 23, 2025 at 11:35pm
Listed by:
JENIFER SCANLON 734-664-6789,
The Brokerage House 517-788-8733,
Kristen King 517-240-3836,
The Brokerage House
Source: MichRIC,MLS#: 25043913
Facts & features
Interior
Bedrooms & bathrooms
- Bedrooms: 3
- Bathrooms: 2
- Full bathrooms: 2
- Main level bedrooms: 3
Primary bedroom
- Level: Main
- Area: 276.75
- Dimensions: 20.50 x 13.50
Bedroom 2
- Level: Main
- Area: 137.34
- Dimensions: 10.90 x 12.60
Bedroom 3
- Level: Main
- Area: 150.8
- Dimensions: 11.60 x 13.00
Primary bathroom
- Level: Main
- Area: 56.55
- Dimensions: 6.50 x 8.70
Bathroom 2
- Level: Main
- Area: 53.07
- Dimensions: 6.10 x 8.70
Kitchen
- Level: Main
- Area: 108.16
- Dimensions: 10.40 x 10.40
Living room
- Level: Main
- Area: 300.44
- Dimensions: 20.30 x 14.80
Other
- Description: Balcony
- Level: Main
- Area: 96.38
- Dimensions: 7.90 x 12.20
Other
- Description: Foyer
- Level: Main
- Area: 17.2
- Dimensions: 4.30 x 4.00
Heating
- Forced Air
Cooling
- Central Air
Appliances
- Included: Dishwasher, Disposal, Dryer, Microwave, Oven, Range, Refrigerator, Washer, Water Softener Owned
- Laundry: Laundry Room, Main Level
Features
- Ceiling Fan(s), Eat-in Kitchen
- Flooring: Carpet, Tile
- Windows: Screens
- Basement: Slab
- Has fireplace: No
Interior area
- Total structure area: 1,258
- Total interior livable area: 1,258 sqft
Video & virtual tour
Property
Parking
- Total spaces: 1
- Parking features: Garage Faces Side, Detached
- Garage spaces: 1
Features
- Stories: 1
- Patio & porch: Scrn Porch
Lot
- Features: Level, Sidewalk
Details
- Parcel number: 000130530309200
Construction
Type & style
- Home type: Condo
- Architectural style: Other
- Property subtype: Condominium
Materials
- Shingle Siding
Condition
- New construction: No
- Year built: 2003
Utilities & green energy
- Sewer: Public Sewer
- Water: Public
Community & HOA
HOA
- Has HOA: Yes
- Services included: Trash, Snow Removal, Maintenance Grounds
- HOA fee: $320 monthly
Location
- Region: Jackson
Financial & listing details
- Price per square foot: $166/sqft
- Tax assessed value: $45,709
- Annual tax amount: $1,612
- Date on market: 8/28/2025
- Listing terms: Cash,Conventional
- Road surface type: Paved