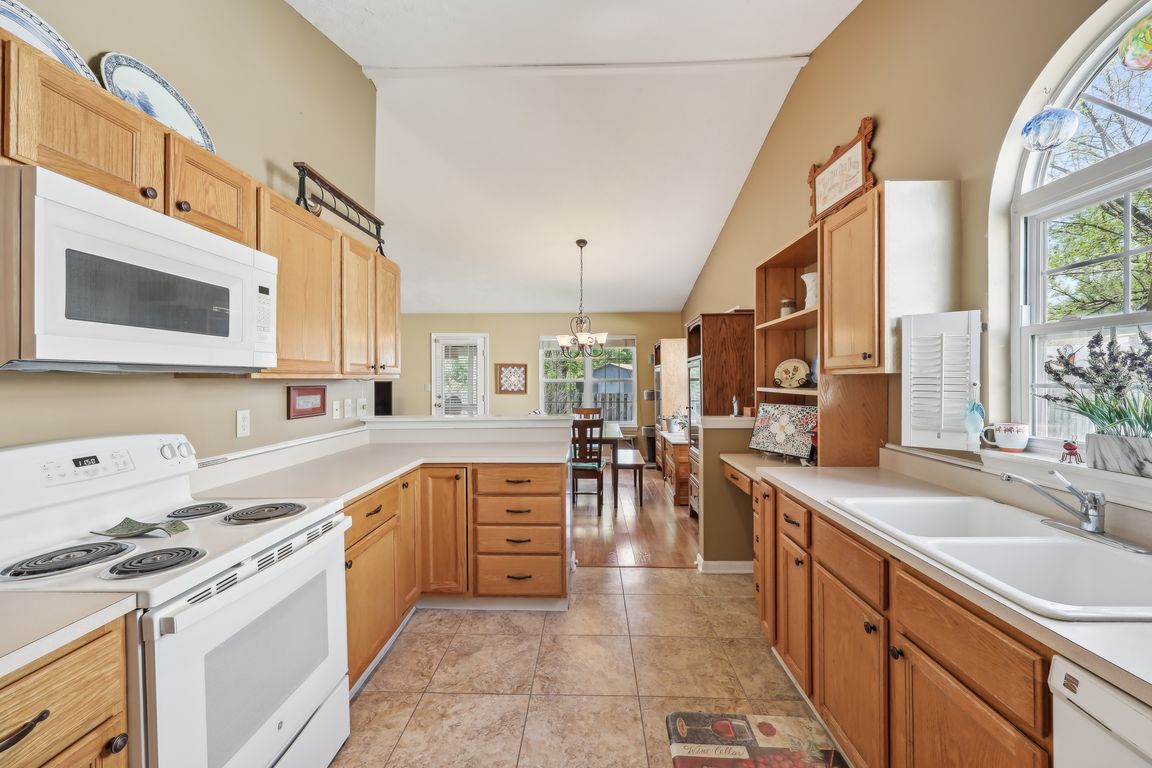
Active
$287,500
3beds
1,524sqft
7450 Deville Ct, Indianapolis, IN 46256
3beds
1,524sqft
Residential, single family residence
Built in 1994
5,227 sqft
2 Attached garage spaces
$189 price/sqft
$125 annually HOA fee
What's special
Gas log fireplaceSerene screened-in porchSunny dining areaVaulted ceilingsWarm and welcoming kitchenBeautifully landscaped yardConveniently placed laundry room
Well-Maintained 3BR/2BA Ranch | Updated Systems | Easy access to shopping, dining, schools, and more! Move-in ready 3 bed, 2 bath ranch in a quiet, conveniently located neighborhood! This home features Pergo flooring in the great room and hallway, vaulted ceilings, and a beautiful gas log fireplace. ...
- 11 hours
- on Zillow |
- 182 |
- 12 |
Source: MIBOR as distributed by MLS GRID,MLS#: 22032789
Travel times
Kitchen
Living Room
Primary Bedroom
Zillow last checked: 7 hours ago
Listing updated: 18 hours ago
Listing Provided by:
Amy Barbar 317-529-0141,
F.C. Tucker Company
Source: MIBOR as distributed by MLS GRID,MLS#: 22032789
Facts & features
Interior
Bedrooms & bathrooms
- Bedrooms: 3
- Bathrooms: 2
- Full bathrooms: 2
- Main level bathrooms: 2
- Main level bedrooms: 3
Primary bedroom
- Level: Main
- Area: 196 Square Feet
- Dimensions: 14x14
Bedroom 2
- Level: Main
- Area: 110 Square Feet
- Dimensions: 10x11
Bedroom 3
- Level: Main
- Area: 110 Square Feet
- Dimensions: 10x11
Dining room
- Level: Main
- Area: 130 Square Feet
- Dimensions: 13x10
Kitchen
- Level: Main
- Area: 140 Square Feet
- Dimensions: 10x14
Heating
- Forced Air, Natural Gas
Cooling
- Central Air
Appliances
- Included: Dishwasher, Dryer, Electric Water Heater, Microwave, Electric Oven, Refrigerator, Washer, Water Heater
- Laundry: Laundry Room
Features
- Attic Pull Down Stairs, Vaulted Ceiling(s), Entrance Foyer, Ceiling Fan(s), Wired for Data, Smart Thermostat, Walk-In Closet(s)
- Has basement: No
- Attic: Pull Down Stairs
- Number of fireplaces: 1
- Fireplace features: Gas Log, Living Room
Interior area
- Total structure area: 1,524
- Total interior livable area: 1,524 sqft
Video & virtual tour
Property
Parking
- Total spaces: 2
- Parking features: Attached
- Attached garage spaces: 2
Features
- Levels: One
- Stories: 1
- Patio & porch: Patio
- Fencing: Fenced
- Has view: Yes
- View description: Trees/Woods
Lot
- Size: 5,227.2 Square Feet
Details
- Parcel number: 490226101003000400
- Horse amenities: None
Construction
Type & style
- Home type: SingleFamily
- Architectural style: Ranch,Traditional
- Property subtype: Residential, Single Family Residence
Materials
- Vinyl With Brick, Brick
- Foundation: Block
Condition
- New construction: No
- Year built: 1994
Utilities & green energy
- Electric: 200+ Amp Service
- Water: Public
Community & HOA
Community
- Subdivision: Deville Place
HOA
- Has HOA: Yes
- HOA fee: $125 annually
Location
- Region: Indianapolis
Financial & listing details
- Price per square foot: $189/sqft
- Tax assessed value: $247,000
- Annual tax amount: $2,440
- Date on market: 8/6/2025