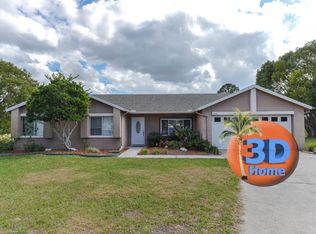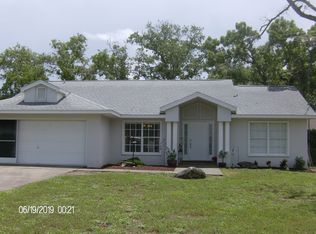This remarkably stunning property is truly the epitome of paradise. Gorgeous almost 2000sqft home with fresh exterior paint (Oct 2020) is only merely a hint at the beauty and luxurious amenities which lie inside the front doors of this extraordinary home. Step inside and witness a spacious, grand, opened interior featuring sky high ceilings. You'll behold grand lighting fixtures and eye pleasing features including a charming fireplace. Visions of gourmet delights will surely fill your head once you set your eyes on the impressively remodeled kitchen equipped with stone counter tops, laminate floors and an adorable breakfast nook. This 3-bedroom 3 bath home has a split floor plan, the bathrooms are invitingly spa-like, and what an oasis awaits outdoors! You'll love entertaining guest splashing around in your private pool under the screens of your enclosed lanai. Don't miss out in enjoying such a fantastic property with room for so many activities all under one roof!
This property is off market, which means it's not currently listed for sale or rent on Zillow. This may be different from what's available on other websites or public sources.

