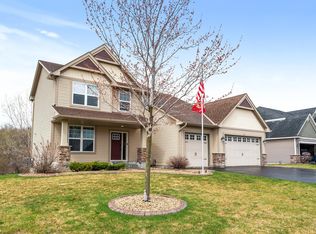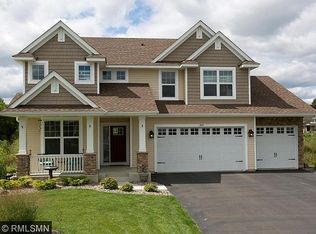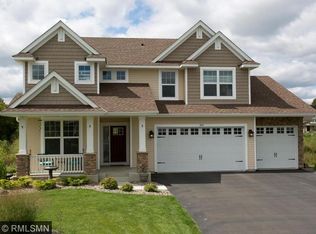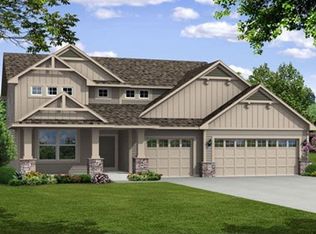Closed
$520,000
7451 Martin Farms Ave NE, Otsego, MN 55330
4beds
3,582sqft
Single Family Residence
Built in 2012
0.31 Acres Lot
$521,600 Zestimate®
$145/sqft
$3,151 Estimated rent
Home value
$521,600
$480,000 - $569,000
$3,151/mo
Zestimate® history
Loading...
Owner options
Explore your selling options
What's special
Welcome to this beautifully maintained two-story home offering 4 upper-level bedrooms and 4 baths. Enjoy a spacious kitchen with white cabinetry, granite countertops, subway tile backsplash, center island, and stainless steel appliances. Open-concept dining and living area features a gas fireplace and abundant natural light with serene backyard pond views. Main level includes a flex room with French doors and shaker-style wainscoting—perfect for a home office. The foyer also features matching deluxe wainscoting. Upper-level highlights include a large primary suite with walk-in closet and full bath featuring dual sinks, a soaking tub, separate shower, and private toilet area. Three additional upper-level bedrooms share a full bath with double sinks. The laundry room is conveniently located upstairs and features natural light and open shelving. Lower level offers a spacious family room, an unfinished 5th bedroom, storage room, and rough-in plumbing for a future 4th bathroom. Step outside to enjoy stunning four-season pond views and a private backyard rich with wildlife. The 3-car garage and curb appeal complete this fantastic home. Don't miss the community pool and park!
Zillow last checked: 8 hours ago
Listing updated: August 10, 2025 at 06:00pm
Listed by:
Laura L. Berger 952-212-8568,
Coldwell Banker Realty
Bought with:
Joshua Wiggins
Lakes Sotheby's International Realty
Source: NorthstarMLS as distributed by MLS GRID,MLS#: 6712161
Facts & features
Interior
Bedrooms & bathrooms
- Bedrooms: 4
- Bathrooms: 3
- Full bathrooms: 2
- 1/2 bathrooms: 1
Bedroom 1
- Level: Upper
- Area: 217.5 Square Feet
- Dimensions: 15x14.5
Bedroom 2
- Level: Upper
- Area: 132 Square Feet
- Dimensions: 12x11
Bedroom 3
- Level: Upper
- Area: 121 Square Feet
- Dimensions: 11x11
Bedroom 4
- Level: Upper
- Area: 121 Square Feet
- Dimensions: 11x11
Bonus room
- Level: Basement
- Area: 126 Square Feet
- Dimensions: 10.5x12
Dining room
- Level: Main
- Area: 145 Square Feet
- Dimensions: 14.5x10
Family room
- Level: Basement
- Area: 369.75 Square Feet
- Dimensions: 14.5x25.5
Flex room
- Level: Main
- Area: 110 Square Feet
- Dimensions: 11x10
Garage
- Level: Main
- Area: 651 Square Feet
- Dimensions: 21x31
Kitchen
- Level: Main
- Area: 152.25 Square Feet
- Dimensions: 14.5x10.5
Laundry
- Level: Upper
- Area: 66.5 Square Feet
- Dimensions: 9.5x7
Living room
- Level: Main
- Area: 210 Square Feet
- Dimensions: 15x14
Mud room
- Level: Main
- Area: 27.5 Square Feet
- Dimensions: 5.5x5
Other
- Level: Main
- Area: 30.25 Square Feet
- Dimensions: 5.5x5.5
Heating
- Forced Air
Cooling
- Central Air
Appliances
- Included: Air-To-Air Exchanger, Dishwasher, Disposal, Dryer, Exhaust Fan, Humidifier, Gas Water Heater, Microwave, Range, Refrigerator, Stainless Steel Appliance(s), Washer, Water Softener Owned
Features
- Basement: Drain Tiled,8 ft+ Pour,Egress Window(s),Finished,Full,Concrete,Storage Space,Sump Pump
- Number of fireplaces: 1
- Fireplace features: Gas, Living Room
Interior area
- Total structure area: 3,582
- Total interior livable area: 3,582 sqft
- Finished area above ground: 2,486
- Finished area below ground: 540
Property
Parking
- Total spaces: 3
- Parking features: Attached, Asphalt, Garage Door Opener
- Attached garage spaces: 3
- Has uncovered spaces: Yes
- Details: Garage Dimensions (31.2'x21.5')
Accessibility
- Accessibility features: None
Features
- Levels: Two
- Stories: 2
- Patio & porch: Porch
- Fencing: Invisible
- Waterfront features: Pond
Lot
- Size: 0.31 Acres
Details
- Foundation area: 1096
- Parcel number: 118197019030
- Zoning description: Residential-Single Family
Construction
Type & style
- Home type: SingleFamily
- Property subtype: Single Family Residence
Materials
- Brick/Stone, Vinyl Siding
- Roof: Age Over 8 Years,Asphalt,Pitched
Condition
- Age of Property: 13
- New construction: No
- Year built: 2012
Utilities & green energy
- Electric: Circuit Breakers, Power Company: Wright-Hennepin Cooperative
- Gas: Natural Gas
- Sewer: City Sewer/Connected
- Water: City Water/Connected
Community & neighborhood
Location
- Region: Otsego
- Subdivision: Martin Farms
HOA & financial
HOA
- Has HOA: Yes
- HOA fee: $76 monthly
- Amenities included: Other
- Services included: Professional Mgmt, Recreation Facility, Trash, Shared Amenities
- Association name: First Service Residential
- Association phone: 952-277-2700
Price history
| Date | Event | Price |
|---|---|---|
| 8/5/2025 | Sold | $520,000+4%$145/sqft |
Source: | ||
| 5/20/2025 | Pending sale | $500,000$140/sqft |
Source: | ||
| 5/13/2025 | Listing removed | $500,000$140/sqft |
Source: | ||
| 5/9/2025 | Listed for sale | $500,000+69.1%$140/sqft |
Source: | ||
| 9/28/2012 | Sold | $295,670$83/sqft |
Source: | ||
Public tax history
| Year | Property taxes | Tax assessment |
|---|---|---|
| 2025 | $5,144 -9.5% | $480,400 +2.5% |
| 2024 | $5,686 +2.3% | $468,800 -11.3% |
| 2023 | $5,560 +6.6% | $528,300 +15.4% |
Find assessor info on the county website
Neighborhood: 55330
Nearby schools
GreatSchools rating
- 8/10Prairie View Elementary & MiddleGrades: K-4Distance: 0.7 mi
- 8/10Prairie View Middle SchoolGrades: 6-8Distance: 0.7 mi
- 10/10Rogers Senior High SchoolGrades: 9-12Distance: 5.5 mi
Get a cash offer in 3 minutes
Find out how much your home could sell for in as little as 3 minutes with a no-obligation cash offer.
Estimated market value
$521,600
Get a cash offer in 3 minutes
Find out how much your home could sell for in as little as 3 minutes with a no-obligation cash offer.
Estimated market value
$521,600



