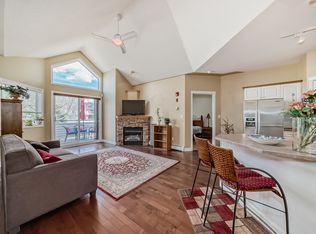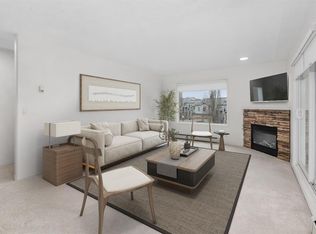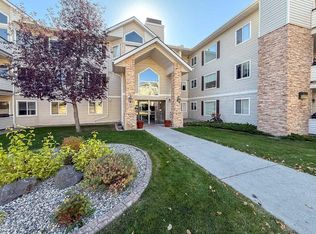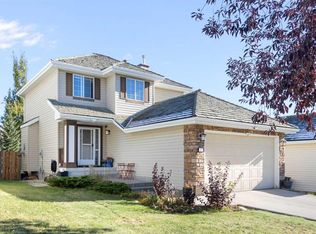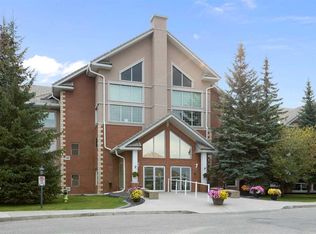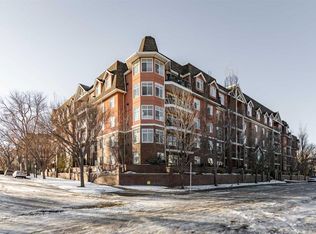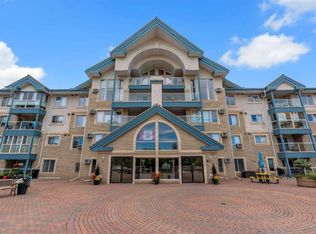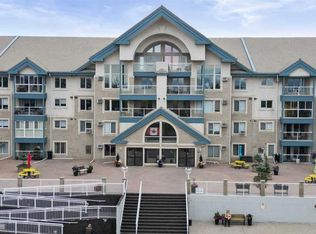7451 N Springbank Blvd SW #2107, Calgary, AB T3H 4K5
What's special
- 53 days |
- 6 |
- 0 |
Zillow last checked: 8 hours ago
Listing updated: December 13, 2025 at 04:15pm
Karissa Savage, Associate,
Real Broker
Facts & features
Interior
Bedrooms & bathrooms
- Bedrooms: 2
- Bathrooms: 2
- Full bathrooms: 2
Other
- Level: Main
- Dimensions: 19`8" x 11`2"
Bedroom
- Level: Main
- Dimensions: 13`11" x 9`11"
Other
- Level: Main
- Dimensions: 9`1" x 5`0"
Other
- Level: Main
- Dimensions: 10`11" x 10`2"
Dining room
- Level: Main
- Dimensions: 8`6" x 12`0"
Kitchen
- Level: Main
- Dimensions: 8`3" x 11`11"
Laundry
- Level: Main
- Dimensions: 4`11" x 8`5"
Living room
- Level: Main
- Dimensions: 17`11" x 15`7"
Heating
- Baseboard, Fireplace(s), Hot Water
Cooling
- None
Appliances
- Included: Dishwasher, Electric Range, Garage Control(s), Microwave Hood Fan, Refrigerator, Washer/Dryer
- Laundry: In Unit
Features
- Breakfast Bar, No Animal Home, No Smoking Home, Open Floorplan, Pantry, Soaking Tub, Storage, Walk-In Closet(s)
- Flooring: Ceramic Tile, Other
- Windows: Window Coverings
- Number of fireplaces: 1
- Fireplace features: Gas
- Common walls with other units/homes: 2+ Common Walls
Interior area
- Total interior livable area: 1,114 sqft
Property
Parking
- Total spaces: 2
- Parking features: Titled, Underground
Features
- Levels: Single Level Unit
- Stories: 3
- Entry location: Ground
- Patio & porch: Patio
- Exterior features: BBQ gas line, Storage
Details
- Parcel number: 101672335
- Zoning: DC
Construction
Type & style
- Home type: Apartment
- Property subtype: Apartment
- Attached to another structure: Yes
Materials
- Stone, Vinyl Siding, Wood Frame
Condition
- New construction: No
- Year built: 2000
Community & HOA
Community
- Features: None
- Subdivision: Springbank Hill
HOA
- Has HOA: Yes
- Amenities included: Elevator(s), Trash
- Services included: Common Area Maintenance, Heat, Insurance, Maintenance Grounds, Professional Management, Reserve Fund Contributions, Sewer, Snow Removal, Trash, Water
- HOA fee: C$648 monthly
- Second HOA fee: C$120 annually
Location
- Region: Calgary
Financial & listing details
- Price per square foot: C$382/sqft
- Date on market: 10/29/2025
- Inclusions: n/a
(587) 839-7120
By pressing Contact Agent, you agree that the real estate professional identified above may call/text you about your search, which may involve use of automated means and pre-recorded/artificial voices. You don't need to consent as a condition of buying any property, goods, or services. Message/data rates may apply. You also agree to our Terms of Use. Zillow does not endorse any real estate professionals. We may share information about your recent and future site activity with your agent to help them understand what you're looking for in a home.
Price history
Price history
Price history is unavailable.
Public tax history
Public tax history
Tax history is unavailable.Climate risks
Neighborhood: Springbank Hill
Nearby schools
GreatSchools rating
No schools nearby
We couldn't find any schools near this home.
- Loading
