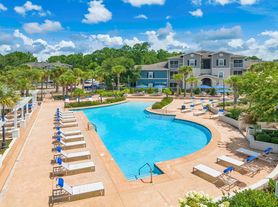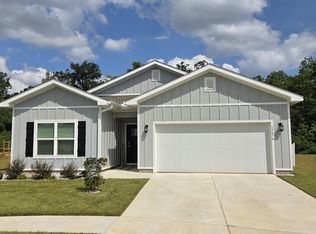This 4-bed, 2-bath home in Kensington Place is available for lease Dec 1st. Features include an open floorplan, quartz countertops, and stainless steel appliances. The fenced backyard offers plenty of outdoor space. The property is in a quiet, wooded area with quick access to shopping, dining, and a short drive to Gulf Shores.
House for rent
$2,400/mo
7452 Coppin Dr, Foley, AL 36535
4beds
1,768sqft
Price may not include required fees and charges.
Singlefamily
Available now
Cats, dogs OK
Ceiling fan
2 Garage spaces parking
Electric, central
What's special
Fenced backyardQuartz countertopsQuiet wooded areaPlenty of outdoor spaceOpen floorplanStainless steel appliances
- 9 days |
- -- |
- -- |
Travel times
Looking to buy when your lease ends?
Consider a first-time homebuyer savings account designed to grow your down payment with up to a 6% match & a competitive APY.
Facts & features
Interior
Bedrooms & bathrooms
- Bedrooms: 4
- Bathrooms: 2
- Full bathrooms: 2
Heating
- Electric, Central
Cooling
- Ceiling Fan
Appliances
- Included: Dishwasher, Disposal, Microwave, Range, Stove
Features
- Ceiling Fan(s), En-Suite, Split Bedroom Plan
Interior area
- Total interior livable area: 1,768 sqft
Property
Parking
- Total spaces: 2
- Parking features: Garage, Covered
- Has garage: Yes
- Details: Contact manager
Features
- Exterior features: Architecture Style: Cottage, Ceiling Fan(s), Covered, En-Suite, Front Porch, Garage, Heating system: Central, Heating: Electric, Less than 1 acre, Lot Features: Less than 1 acre, Patio, Rear Porch, Roof Type: Composition, Security System, Smoke Detector(s), Split Bedroom Plan
Details
- Parcel number: 6104204001001026
Construction
Type & style
- Home type: SingleFamily
- Property subtype: SingleFamily
Materials
- Roof: Composition
Condition
- Year built: 2021
Community & HOA
Location
- Region: Foley
Financial & listing details
- Lease term: Long Term Lease,Month To Month,12 Months
Price history
| Date | Event | Price |
|---|---|---|
| 11/14/2025 | Listed for rent | $2,400-4%$1/sqft |
Source: Baldwin Realtors #388066 | ||
| 8/26/2024 | Listing removed | -- |
Source: Baldwin Realtors #364168 | ||
| 8/2/2024 | Listing removed | $345,000$195/sqft |
Source: | ||
| 8/1/2024 | Listed for sale | $345,000+3.6%$195/sqft |
Source: | ||
| 6/25/2024 | Listed for rent | $2,500-10.7%$1/sqft |
Source: Baldwin Realtors #364168 | ||

