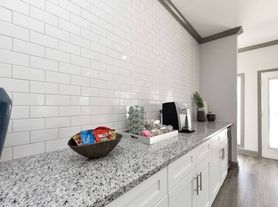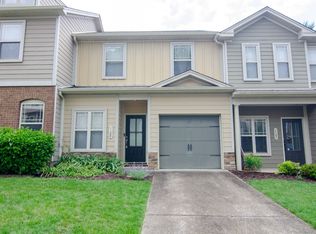Discover a versatile and inviting home for lease in Bellevue, featuring approximately 2,200 sq ft of thoughtfully designed living space. Entertain in style in the impressive 29x18 ft bonus room, complete with a built-in keg cooler. The well-appointed kitchen includes a microwave, dishwasher, garbage disposal, and refrigerator, while the laundry area comes complete with washer and dryer. Outdoors, a spacious, private backyard offers endless possibilities for gatherings, gardening, or play. A large, detached two-car garage provides secure parking and extra storage. Additionally, a 23x19 ft detached barn delivers unparalleled flexibility ideal as a studio, home office, workshop, or space for a home-based business. Nestled in a welcoming neighborhood, this home balances practical features and exceptional amenities to suit a wide range of lifestyles. Don't miss this rare leasing opportunity on Harrow Dr! Lawn included, $1000 non-refundable pet fee per pet upon approval by owner. Tenant to pay all utilities and carry a renters policy.
Renter pays all utilities.
Landscaping included in rent.
Tenant to provide a 300,000 liability renters policy
Subject to bi-annual inspections.
1 year lease
No smoking
1000/dog non refundable pet fee - must be approved by landlord
House for rent
Accepts Zillow applications
$3,750/mo
7453 Harrow Dr, Nashville, TN 37221
3beds
2,381sqft
Price may not include required fees and charges.
Single family residence
Available now
Dogs OK
Central air, wall unit
In unit laundry
Detached parking
Forced air
What's special
Detached two-car garagePrivate backyardBuilt-in keg coolerWell-appointed kitchen
- 21 days |
- -- |
- -- |
Travel times
Facts & features
Interior
Bedrooms & bathrooms
- Bedrooms: 3
- Bathrooms: 2
- Full bathrooms: 2
Heating
- Forced Air
Cooling
- Central Air, Wall Unit
Appliances
- Included: Dishwasher, Dryer, Freezer, Microwave, Oven, Refrigerator, Washer
- Laundry: In Unit
Features
- Flooring: Hardwood, Tile
Interior area
- Total interior livable area: 2,381 sqft
Property
Parking
- Parking features: Detached
- Details: Contact manager
Features
- Exterior features: Heating system: Forced Air, Landscaping included in rent, No Utilities included in rent, detached Large shop / or studio
Details
- Parcel number: 14202011800
Construction
Type & style
- Home type: SingleFamily
- Property subtype: Single Family Residence
Community & HOA
Location
- Region: Nashville
Financial & listing details
- Lease term: 1 Year
Price history
| Date | Event | Price |
|---|---|---|
| 10/11/2025 | Listed for rent | $3,750$2/sqft |
Source: Zillow Rentals | ||

