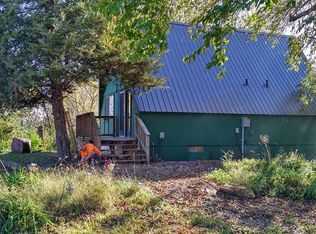Sold
Price Unknown
7453 Lakeview Rd, Meriden, KS 66512
3beds
2,442sqft
Single Family Residence, Residential
Built in 2006
0.64 Acres Lot
$-- Zestimate®
$--/sqft
$2,495 Estimated rent
Home value
Not available
Estimated sales range
Not available
$2,495/mo
Zestimate® history
Loading...
Owner options
Explore your selling options
What's special
Perry Lake secluded living with a quick commute to Topeka and Lawrence. This property is located on high elevation and backs up to the Corps of Engineer land to extend your exploring activities. There are 2 bedrooms on the main floor with a laundry room. The kitchen was recently updated with formica countertops, cabinets, appliances and fresh interior paint throughout the home. The bathrooms have new cabinets and granite countertops. An Onyx walk-in shower was added to the master bathroom. Sidelights on the doors in the kitchen let in extra light and there are 2 tiered decks to spend time outdoors. There is a walkout basement with a 3rd non-conforming bedroom. The finished open basement allows for flexible design options. RV electrical hook-up located on the side of the house. There are many nearby trails for walking and biking and located approximately 10 minutes to Jefferson West school district.
Zillow last checked: 8 hours ago
Listing updated: April 09, 2025 at 06:46pm
Listed by:
Ryan Lehmkuhl 785-305-0609,
Beoutdoors Real Estate, LLC,
Kristan Seymour 913-669-7649,
Beoutdoors Real Estate, LLC
Bought with:
House Non Member
SUNFLOWER ASSOCIATION OF REALT
Source: Sunflower AOR,MLS#: 237881
Facts & features
Interior
Bedrooms & bathrooms
- Bedrooms: 3
- Bathrooms: 3
- Full bathrooms: 3
Primary bedroom
- Level: Main
- Area: 213.72
- Dimensions: 15.6x13.7
Bedroom 2
- Level: Main
- Area: 116
- Dimensions: 11.6x10
Bedroom 3
- Level: Basement
- Area: 165
- Dimensions: 15x11
Laundry
- Level: Main
Heating
- Natural Gas, Propane, Wall Furnace
Cooling
- Central Air, Window Unit(s)
Appliances
- Included: Gas Range, Dishwasher, Refrigerator, Disposal
- Laundry: Main Level, Separate Room
Features
- Vaulted Ceiling(s)
- Flooring: Laminate, Carpet
- Doors: Storm Door(s)
- Windows: Insulated Windows
- Basement: Concrete,Finished,Walk-Out Access
- Number of fireplaces: 1
- Fireplace features: One, Gas, Living Room
Interior area
- Total structure area: 2,442
- Total interior livable area: 2,442 sqft
- Finished area above ground: 1,242
- Finished area below ground: 1,200
Property
Parking
- Total spaces: 2
- Parking features: Attached, Extra Parking, Auto Garage Opener(s), Garage Door Opener
- Attached garage spaces: 2
Features
- Patio & porch: Patio, Covered, Deck
- Fencing: Chain Link
Lot
- Size: 0.64 Acres
- Features: Cul-De-Sac
Details
- Parcel number: R7344
- Special conditions: Standard,Not Arm's Length Sale
- Other equipment: Satellite Dish
Construction
Type & style
- Home type: SingleFamily
- Architectural style: Ranch
- Property subtype: Single Family Residence, Residential
Materials
- Frame, Vinyl Siding
- Roof: Architectural Style
Condition
- Year built: 2006
Utilities & green energy
- Sewer: Private Lagoon
- Water: Rural Water
Community & neighborhood
Location
- Region: Meriden
- Subdivision: Hilldale South
Price history
| Date | Event | Price |
|---|---|---|
| 4/8/2025 | Sold | -- |
Source: | ||
| 2/28/2025 | Pending sale | $339,900$139/sqft |
Source: | ||
| 2/12/2025 | Listed for sale | $339,900-8.1%$139/sqft |
Source: | ||
| 9/23/2024 | Listing removed | $369,900$151/sqft |
Source: | ||
| 9/4/2024 | Price change | $369,900-5.2%$151/sqft |
Source: | ||
Public tax history
| Year | Property taxes | Tax assessment |
|---|---|---|
| 2025 | -- | $39,885 +1.9% |
| 2024 | -- | $39,146 +4.5% |
| 2023 | -- | $37,467 +15% |
Find assessor info on the county website
Neighborhood: 66512
Nearby schools
GreatSchools rating
- 6/10Jefferson West Middle SchoolGrades: 5-8Distance: 4.6 mi
- 6/10Jefferson West High SchoolGrades: 9-12Distance: 4.6 mi
- 10/10Jefferson West Elementary SchoolGrades: PK-4Distance: 4.9 mi
Schools provided by the listing agent
- Elementary: Jefferson West Elementary School/USD 340
- Middle: Jefferson West Middle School/USD 340
- High: Jefferson West High School/USD 340
Source: Sunflower AOR. This data may not be complete. We recommend contacting the local school district to confirm school assignments for this home.
