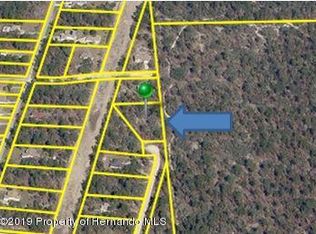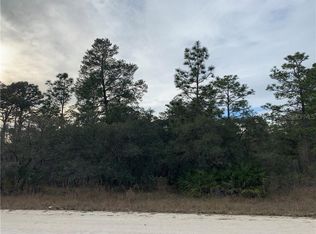Sold for $403,500
$403,500
7453 Mandrake Rd, Weeki Wachee, FL 34613
4beds
2,360sqft
Single Family Residence
Built in 2019
0.98 Acres Lot
$390,500 Zestimate®
$171/sqft
$2,551 Estimated rent
Home value
$390,500
$344,000 - $445,000
$2,551/mo
Zestimate® history
Loading...
Owner options
Explore your selling options
What's special
Welcome Home!! All space your family needs inside and out! This is a true 4 bedroom home WITH an office so everyone has their own space! Home has wood style ceramic tile in great room, dining room and master bedroom for easy clean up The extra large kitchen has ample cabinet storage as well as 2 pantries! Large island provides countertop space for all your cooking preparations and family conversations. Kitchen nook has space for table for your everyday meals. Dining room has built in shelving to display pictures, souvenirs or whatever you desire. Spacious great room is perfect to watching movies with the family. Master bedroom has 2 closets while the ensuite bathroom features double sinks, soaking tub AND snail shower. There are 3 additional good size bedrooms and 2 more full bathrooms for family and guests. The 1 acre lot allows plenty of space for the kids to explore and play. Perfect for animal lovers, property already has cages for rabbits, chickens and more!
Zillow last checked: 8 hours ago
Listing updated: July 21, 2025 at 02:50pm
Listed by:
Donna Kay Butler 352-584-6794,
Charles Rutenberg Realty Inc
Bought with:
NON MEMBER
NON MEMBER
Source: HCMLS,MLS#: 2239221
Facts & features
Interior
Bedrooms & bathrooms
- Bedrooms: 4
- Bathrooms: 3
- Full bathrooms: 3
Primary bedroom
- Level: Main
- Area: 199.8
- Dimensions: 11.1x18
Bedroom 2
- Level: Main
- Area: 145
- Dimensions: 11.6x12.5
Bedroom 3
- Level: Main
- Area: 139.2
- Dimensions: 11.6x12
Bedroom 4
- Level: Main
- Area: 150.8
- Dimensions: 11.6x13
Dining room
- Level: Main
- Area: 128.88
- Dimensions: 11.6x11.11
Heating
- Central, Electric
Cooling
- Central Air, Electric
Appliances
- Included: Dishwasher, Disposal, Dryer, Electric Oven, Refrigerator, Washer
- Laundry: Sink
Features
- Breakfast Bar, Ceiling Fan(s), Double Vanity, Pantry, Primary Bathroom -Tub with Separate Shower, Vaulted Ceiling(s), Walk-In Closet(s), Split Plan
- Flooring: Carpet, Tile
- Has fireplace: No
Interior area
- Total structure area: 2,360
- Total interior livable area: 2,360 sqft
Property
Parking
- Total spaces: 2
- Parking features: Attached, Garage Door Opener
- Attached garage spaces: 2
Features
- Stories: 1
- Patio & porch: Patio
Lot
- Size: 0.98 Acres
- Features: Cul-De-Sac, Irregular Lot, Wooded
Details
- Parcel number: R01 221 17 3400 0134 0030
- Zoning: PDP
- Zoning description: Planned Development Project
- Special conditions: Standard
Construction
Type & style
- Home type: SingleFamily
- Architectural style: Other
- Property subtype: Single Family Residence
Materials
- Block, Concrete, Stucco
Condition
- New construction: No
- Year built: 2019
Utilities & green energy
- Sewer: Private Sewer
- Water: Well
- Utilities for property: Cable Available
Community & neighborhood
Security
- Security features: Smoke Detector(s)
Location
- Region: Weeki Wachee
- Subdivision: Royal Highlands Unit 9
Other
Other facts
- Listing terms: Cash,Conventional,FHA,VA Loan
- Road surface type: Paved
Price history
| Date | Event | Price |
|---|---|---|
| 7/21/2025 | Sold | $403,500-5.1%$171/sqft |
Source: | ||
| 6/16/2025 | Pending sale | $425,000$180/sqft |
Source: | ||
| 6/10/2025 | Listed for sale | $425,000$180/sqft |
Source: | ||
| 6/7/2025 | Pending sale | $425,000$180/sqft |
Source: | ||
| 5/24/2025 | Price change | $425,000-5.6%$180/sqft |
Source: | ||
Public tax history
| Year | Property taxes | Tax assessment |
|---|---|---|
| 2024 | $3,777 +2.5% | $262,516 +3% |
| 2023 | $3,686 +2.4% | $254,870 +3% |
| 2022 | $3,599 -0.9% | $247,447 +3% |
Find assessor info on the county website
Neighborhood: High Point
Nearby schools
GreatSchools rating
- 5/10Winding Waters K-8Grades: PK-8Distance: 4.4 mi
- 3/10Weeki Wachee High SchoolGrades: 9-12Distance: 4.1 mi
Schools provided by the listing agent
- Elementary: Winding Waters K-8
- Middle: Winding Waters K-8
- High: Weeki Wachee
Source: HCMLS. This data may not be complete. We recommend contacting the local school district to confirm school assignments for this home.
Get a cash offer in 3 minutes
Find out how much your home could sell for in as little as 3 minutes with a no-obligation cash offer.
Estimated market value$390,500
Get a cash offer in 3 minutes
Find out how much your home could sell for in as little as 3 minutes with a no-obligation cash offer.
Estimated market value
$390,500

