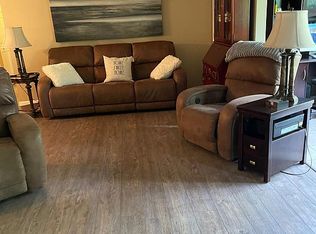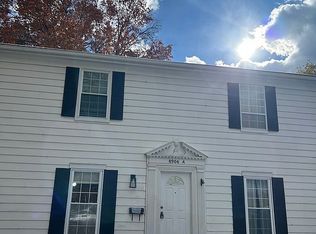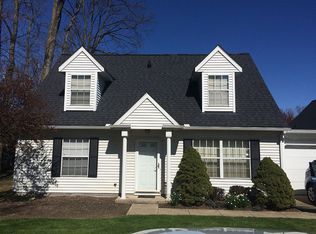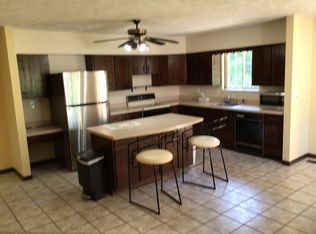Prime Mentor Ranch unfinished basement. Everything has been done with modern touches'. New flooring, Fresh Paint Ne fixtures fully remodeled kitchen and new stainless steel appliances. beautifully remodeled!
This property is off market, which means it's not currently listed for sale or rent on Zillow. This may be different from what's available on other websites or public sources.



