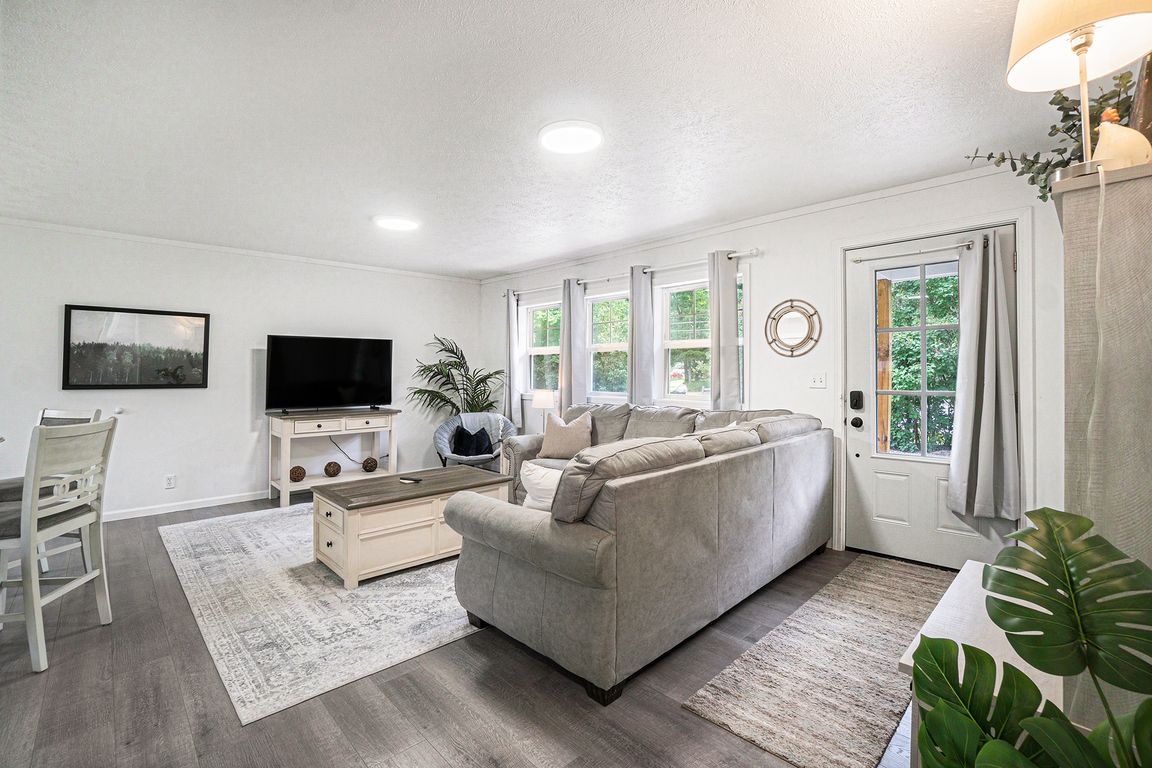
For sale
$399,900
3beds
1,464sqft
7457 Cairn Hwy, Elk Rapids, MI 49629
3beds
1,464sqft
Single family residence
Built in 1959
3,049 sqft
1 Attached garage space
$273 price/sqft
What's special
Fully finished lower-levelPlenty of natural lightComfortable bedroomsUpdated bathrooms
Looking for the perfect vacation getaway, family home, or income-producing short-term rental investment with almost all 5 STAR reviews? Welcome to 7457 Cairn Highway- updated throughout in 2022, beautifully maintained 3-bedroom, 2-bath home in one of Northern Michigan’s most sought-after lakefront communities. Location is everything, and this property is ideally situated ...
- 145 days |
- 553 |
- 25 |
Source: NGLRMLS,MLS#: 1935839
Travel times
Living Room
Kitchen
Bedroom
Zillow last checked: 9 hours ago
Listing updated: September 08, 2025 at 08:38am
Listed by:
Jennifer Mancini 248-760-0345,
Berkshire Hathaway HomeServices-Boyne City 231-216-1000,
Brad Morton 248-930-1338,
Berkshire Hathaway HomeServices-Boyne City
Source: NGLRMLS,MLS#: 1935839
Facts & features
Interior
Bedrooms & bathrooms
- Bedrooms: 3
- Bathrooms: 2
- Full bathrooms: 1
- 3/4 bathrooms: 1
- Main level bathrooms: 1
- Main level bedrooms: 1
Primary bedroom
- Level: Main
- Area: 120
- Dimensions: 10 x 12
Bedroom 2
- Length: 10
Primary bathroom
- Features: Private
Kitchen
- Level: Main
- Area: 120
- Dimensions: 15 x 8
Living room
- Level: Main
- Area: 285
- Dimensions: 19 x 15
Heating
- Forced Air, Natural Gas
Cooling
- Central Air
Appliances
- Included: Refrigerator, Oven/Range, Dishwasher, Microwave, Washer, Dryer, Freezer
- Laundry: Main Level
Features
- Drywall, Cable TV, High Speed Internet, WiFi
- Flooring: Laminate
- Basement: Finished
- Has fireplace: No
- Fireplace features: None
Interior area
- Total structure area: 1,464
- Total interior livable area: 1,464 sqft
- Finished area above ground: 864
- Finished area below ground: 600
Video & virtual tour
Property
Parking
- Total spaces: 1
- Parking features: Attached, Gravel
- Attached garage spaces: 1
Accessibility
- Accessibility features: None
Features
- Levels: One
- Stories: 1
- Patio & porch: Porch
- Waterfront features: All Sports, Sandy Bottom, Lake, Near Pub.Access w/in 500'
Lot
- Size: 3,049.2 Square Feet
- Dimensions: 41 x 79
- Features: Cleared, Level, Subdivided
Details
- Additional structures: None
- Parcel number: 050647503400
- Zoning description: Residential
Construction
Type & style
- Home type: SingleFamily
- Architectural style: Ranch
- Property subtype: Single Family Residence
Materials
- Frame, Vinyl Siding
- Roof: Asphalt
Condition
- New construction: No
- Year built: 1959
Utilities & green energy
- Sewer: Public Sewer
- Water: Private
Community & HOA
Community
- Features: None
- Subdivision: Maple Harbor
HOA
- Services included: None
Location
- Region: Elk Rapids
Financial & listing details
- Price per square foot: $273/sqft
- Tax assessed value: $176,800
- Annual tax amount: $2,492
- Price range: $399.9K - $399.9K
- Date on market: 7/1/2025
- Cumulative days on market: 146 days
- Listing agreement: Exclusive Right Sell
- Listing terms: Conventional,Cash
- Ownership type: Private Owner
- Road surface type: Asphalt