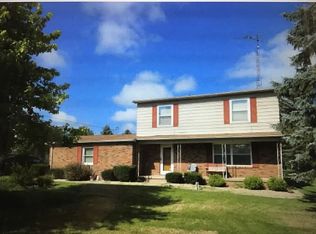Sold for $263,000
$263,000
7457 N Linden Rd, Mount Morris, MI 48458
3beds
1,999sqft
Single Family Residence
Built in 1978
2.13 Acres Lot
$294,000 Zestimate®
$132/sqft
$1,772 Estimated rent
Home value
$294,000
$279,000 - $309,000
$1,772/mo
Zestimate® history
Loading...
Owner options
Explore your selling options
What's special
Open House is cancelled. Property is pending sale. Completely updated immaculate home on 2.13 acres in Clio School District. 3 bedrooms, 1.5 bathrooms, 2-car garage, with over 2000 sq. ft. of living space. 1624 sq. ft. on main level with an additional 400 sq. ft. finished in the ultra clean basement. The full bath has double sinks, a step in shower, and a tub w/shower. Additional storage for outdoor items in shed located near the rear of the garage. A long list of updates include: all flooring, 2020; deck, 2020, kitchen with a large island and granite countertops, 2021; basement, 2021; electrical service 200 amp, 2022; all fixtures, blinds, and doors, 2020 and newer; and all appliances are new within the last 2 years. Epoxy flooring in garage. Just 1/2 mile from I-75. All of this along with immediate possession. This home is truly a MUST-SEE!
Zillow last checked: 8 hours ago
Listing updated: September 19, 2023 at 01:17pm
Listed by:
Gary Hobson 810-250-8347,
REMAX Edge
Bought with:
Linda Sarmiento, 6501278470
Berkshire Hathaway HomeServices
Chris Leibinger, 6501445498
Berkshire Hathaway HomeServices
Source: MiRealSource,MLS#: 50117937 Originating MLS: East Central Association of REALTORS
Originating MLS: East Central Association of REALTORS
Facts & features
Interior
Bedrooms & bathrooms
- Bedrooms: 3
- Bathrooms: 2
- Full bathrooms: 1
- 1/2 bathrooms: 1
- Main level bathrooms: 1
- Main level bedrooms: 3
Bedroom 1
- Features: Carpet
- Level: Main
- Area: 120
- Dimensions: 12 x 10
Bedroom 2
- Features: Carpet
- Level: Main
- Area: 143
- Dimensions: 13 x 11
Bedroom 3
- Features: Carpet
- Level: Main
- Area: 168
- Dimensions: 14 x 12
Bathroom 1
- Features: Ceramic
- Level: Main
- Area: 117
- Dimensions: 13 x 9
Dining room
- Features: Vinyl
- Level: Main
- Area: 130
- Dimensions: 13 x 10
Family room
- Features: Carpet
- Level: Main
- Area: 312
- Dimensions: 24 x 13
Kitchen
- Features: Ceramic
- Level: Main
- Area: 196
- Dimensions: 14 x 14
Living room
- Features: Vinyl
- Level: Main
- Area: 300
- Dimensions: 20 x 15
Heating
- Forced Air, Natural Gas
Cooling
- Ceiling Fan(s), Central Air
Appliances
- Included: Dishwasher, Dryer, Microwave, Range/Oven, Refrigerator, Washer, Water Softener Owned
- Laundry: First Floor Laundry, Main Level
Features
- Flooring: Ceramic Tile, Vinyl, Carpet
- Windows: Bay Window(s)
- Basement: Partially Finished,Concrete,Sump Pump
- Has fireplace: No
Interior area
- Total structure area: 3,248
- Total interior livable area: 1,999 sqft
- Finished area above ground: 1,624
- Finished area below ground: 375
Property
Parking
- Total spaces: 2
- Parking features: Attached
- Attached garage spaces: 2
Accessibility
- Accessibility features: Wheelchair Access
Features
- Levels: One
- Stories: 1
- Patio & porch: Deck, Patio, Porch
- Frontage length: 170
Lot
- Size: 2.13 Acres
- Dimensions: 170 x 613
- Features: Rural
Details
- Additional structures: Shed(s)
- Parcel number: 1408526029
- Zoning description: Residential
- Special conditions: Private
Construction
Type & style
- Home type: SingleFamily
- Architectural style: Ranch
- Property subtype: Single Family Residence
Materials
- Brick, Vinyl Siding
- Foundation: Basement, Concrete Perimeter
Condition
- New construction: No
- Year built: 1978
Utilities & green energy
- Sewer: Septic Tank
- Water: Private Well
- Utilities for property: Cable/Internet Avail.
Community & neighborhood
Location
- Region: Mount Morris
- Subdivision: Zimmerman Acres
Other
Other facts
- Listing agreement: Exclusive Right To Sell
- Listing terms: Cash,Conventional,FHA,VA Loan
- Road surface type: Paved
Price history
| Date | Event | Price |
|---|---|---|
| 9/18/2023 | Sold | $263,000$132/sqft |
Source: | ||
| 8/10/2023 | Pending sale | $263,000$132/sqft |
Source: | ||
| 8/7/2023 | Listed for sale | $263,000+9.6%$132/sqft |
Source: | ||
| 8/27/2022 | Listing removed | -- |
Source: Owner Report a problem | ||
| 8/24/2022 | Listed for sale | $239,900+54.8%$120/sqft |
Source: Owner Report a problem | ||
Public tax history
| Year | Property taxes | Tax assessment |
|---|---|---|
| 2024 | $3,871 | $121,900 +21.7% |
| 2023 | -- | $100,200 +10% |
| 2022 | -- | $91,100 +8.7% |
Find assessor info on the county website
Neighborhood: 48458
Nearby schools
GreatSchools rating
- 5/10Clio Intermediate SchoolGrades: 4-5Distance: 4.8 mi
- 4/10George R. Carter Middle SchoolGrades: 6-8Distance: 4.8 mi
- 7/10Clio Area High SchoolGrades: 8-12Distance: 5.3 mi
Schools provided by the listing agent
- District: Clio Area School District
Source: MiRealSource. This data may not be complete. We recommend contacting the local school district to confirm school assignments for this home.

Get pre-qualified for a loan
At Zillow Home Loans, we can pre-qualify you in as little as 5 minutes with no impact to your credit score.An equal housing lender. NMLS #10287.
