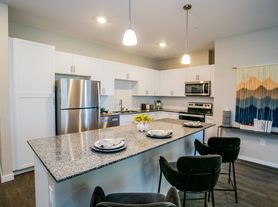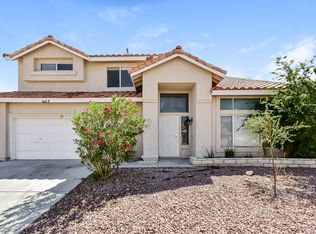Built in 2021, this low-maintenance 4-bedroom home is nestled in a gorgeous community and offers 3 bathrooms, two separate 1-car garages, and a private, easy-care patio. The thoughtfully designed open-concept floor plan creates a seamless flow throughout the home while maintaining timeless charm. The gourmet kitchen features quartz countertops, stainless steel appliances, and connects perfectly to both the family and dining areas. A large laundry room adds extra convenience, and the home includes a downstairs bedroom with a nearby 3/4 bathroomideal for guests or multigenerational living.
Fresh new paint is being completed now, giving the home a clean, updated feel. Enjoy premier community amenities including Galaxy Park, a community pool and spa, and BBQ areas close by. With easy access to additional parks, scenic walking trails, dining, shopping, and entertainment, this home is a must-see for those seeking a vibrant and active lifestyle.
GO TO RPMLV.COM TO APPLY ONLINE AND FOR VIEWING THE PROPERTY BY CLICKING ON THE LISTING
MONTHLY CHARGES
$2375 RENT
$55.95 RESIDENT BENEFITS PACKAGE INCLUDES INSURANCE
TOTAL MONTHLY CHARGES $2430.95
ONE TIME CHARGES
$400 ADMIN FEE (NON-REFUNDABLE)
$500 PET FEE PER PET (NON-REFUNDABLE)
NO SMOKING ALLOWED
Townhouse for rent
$2,431/mo
7457 Onyx Star St, North Las Vegas, NV 89084
4beds
2,454sqft
Price may not include required fees and charges.
Townhouse
Available Mon Dec 8 2025
Cats, dogs OK
What's special
Quartz countertopsLarge laundry roomPrivate easy-care patioGourmet kitchenStainless steel appliances
- 17 days |
- -- |
- -- |
Zillow last checked: 11 hours ago
Listing updated: December 04, 2025 at 07:08pm
Travel times
Looking to buy when your lease ends?
Consider a first-time homebuyer savings account designed to grow your down payment with up to a 6% match & a competitive APY.
Facts & features
Interior
Bedrooms & bathrooms
- Bedrooms: 4
- Bathrooms: 3
- Full bathrooms: 3
Interior area
- Total interior livable area: 2,454 sqft
Property
Parking
- Details: Contact manager
Details
- Parcel number: 12418311040
Construction
Type & style
- Home type: Townhouse
- Property subtype: Townhouse
Building
Management
- Pets allowed: Yes
Community & HOA
Location
- Region: North Las Vegas
Financial & listing details
- Lease term: Contact For Details
Price history
| Date | Event | Price |
|---|---|---|
| 11/19/2025 | Listed for rent | $2,431+1.3%$1/sqft |
Source: Zillow Rentals | ||
| 11/11/2025 | Listing removed | $2,400$1/sqft |
Source: LVR #2718695 | ||
| 11/5/2025 | Listing removed | $300,000$122/sqft |
Source: | ||
| 10/14/2025 | Price change | $300,000-31.6%$122/sqft |
Source: | ||
| 10/2/2025 | Price change | $438,8870%$179/sqft |
Source: | ||

