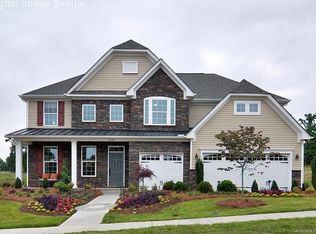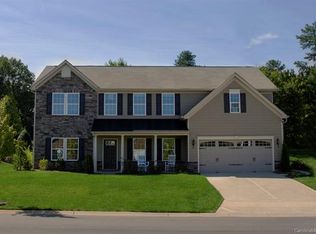Closed
$550,000
7458 Boulaide St SW, Concord, NC 28025
4beds
3,412sqft
Single Family Residence
Built in 2018
0.25 Acres Lot
$529,200 Zestimate®
$161/sqft
$3,071 Estimated rent
Home value
$529,200
$503,000 - $556,000
$3,071/mo
Zestimate® history
Loading...
Owner options
Explore your selling options
What's special
Discover the perfect blend of modern luxury and comfort in this stunning 4-bedroom, 2.5-bath home nestled in the highly desirable, Mills at Rocky River subdivision. The kitchen is a culinary enthusiast's dream, equipped with stainless steel appliances, granite countertops, expansive island, walk-in pantry, and a modern glass backsplash. The oversized family room with its cozy fireplace and striking stone wall, serves as the focal point of the home. The home office provides a quiet workspace for remote work or study. Upstairs, you'll discover an expansive recreational room that provides versatile space. The second level features an oversized master bedroom with a spacious en-suite bath & walk-in closet. The backyard is fully fenced to ensure privacy. The Mills at Rocky River fosters a welcoming community atmosphere and easy access to local amenities and top-rated schools. The neighborhood boasts resort-style amenities, including a pool with waterslide, fitness center and clubhouse.
Zillow last checked: 8 hours ago
Listing updated: November 19, 2024 at 12:51pm
Listing Provided by:
Ashley Garrett Ashley.Garrett@Redbudgroup.com,
Keller Williams South Park,
Trent Corbin,
Keller Williams South Park
Bought with:
Ronda Cropp
MATHERS REALTY.COM
Source: Canopy MLS as distributed by MLS GRID,MLS#: 4167272
Facts & features
Interior
Bedrooms & bathrooms
- Bedrooms: 4
- Bathrooms: 3
- Full bathrooms: 2
- 1/2 bathrooms: 1
Primary bedroom
- Level: Upper
Bedroom s
- Level: Upper
Bedroom s
- Level: Upper
Bedroom s
- Level: Upper
Bathroom half
- Level: Main
Bathroom full
- Level: Upper
Bathroom full
- Level: Upper
Breakfast
- Level: Main
Dining room
- Level: Main
Family room
- Level: Main
Kitchen
- Level: Main
Laundry
- Level: Upper
Living room
- Level: Main
Office
- Level: Main
Recreation room
- Level: Upper
Heating
- Central, Electric
Cooling
- Ceiling Fan(s), Central Air, Electric
Appliances
- Included: Dishwasher, Disposal, Electric Range, ENERGY STAR Qualified Dishwasher, Exhaust Fan, Microwave, Self Cleaning Oven, Tankless Water Heater
- Laundry: Electric Dryer Hookup, Laundry Room, Washer Hookup
Features
- Breakfast Bar, Soaking Tub, Kitchen Island, Open Floorplan, Pantry, Storage, Walk-In Closet(s), Walk-In Pantry
- Flooring: Tile, Vinyl, Wood
- Doors: Screen Door(s)
- Windows: Window Treatments
- Has basement: No
- Attic: Pull Down Stairs
- Fireplace features: Gas, Great Room
Interior area
- Total structure area: 3,412
- Total interior livable area: 3,412 sqft
- Finished area above ground: 3,412
- Finished area below ground: 0
Property
Parking
- Total spaces: 2
- Parking features: Driveway, Attached Garage, Garage Door Opener, Garage Faces Front, Garage on Main Level
- Attached garage spaces: 2
- Has uncovered spaces: Yes
Features
- Levels: Two
- Stories: 2
- Patio & porch: Front Porch, Patio
- Pool features: Community
- Fencing: Back Yard
Lot
- Size: 0.25 Acres
- Features: Open Lot, Wooded
Details
- Parcel number: 55279441330000
- Zoning: PUD
- Special conditions: Standard
Construction
Type & style
- Home type: SingleFamily
- Architectural style: A-Frame,Traditional
- Property subtype: Single Family Residence
Materials
- Brick Partial, Shingle/Shake, Vinyl
- Foundation: Slab
Condition
- New construction: No
- Year built: 2018
Utilities & green energy
- Sewer: Public Sewer
- Water: City
- Utilities for property: Cable Connected, Electricity Connected, Satellite Internet Available, Underground Power Lines, Wired Internet Available
Community & neighborhood
Security
- Security features: Carbon Monoxide Detector(s), Smoke Detector(s)
Community
- Community features: Clubhouse, Fitness Center, Playground, Sidewalks, Street Lights, Walking Trails
Location
- Region: Concord
- Subdivision: The Mills At Rocky River
HOA & financial
HOA
- Association name: First Service Residential
- Association phone: 704-527-2314
Other
Other facts
- Road surface type: Concrete, Paved
Price history
| Date | Event | Price |
|---|---|---|
| 11/15/2024 | Sold | $550,000-2.7%$161/sqft |
Source: | ||
| 9/12/2024 | Price change | $565,000-4.2%$166/sqft |
Source: | ||
| 8/27/2024 | Listed for sale | $590,000+17.3%$173/sqft |
Source: | ||
| 8/7/2024 | Sold | $503,000-15.5%$147/sqft |
Source: Public Record | ||
| 7/4/2024 | Listed for sale | $595,000+89.2%$174/sqft |
Source: | ||
Public tax history
| Year | Property taxes | Tax assessment |
|---|---|---|
| 2024 | $5,304 +25.9% | $532,560 +54.2% |
| 2023 | $4,213 | $345,340 |
| 2022 | $4,213 | $345,340 |
Find assessor info on the county website
Neighborhood: 28025
Nearby schools
GreatSchools rating
- 5/10Patriots ElementaryGrades: K-5Distance: 0.7 mi
- 4/10C. C. Griffin Middle SchoolGrades: 6-8Distance: 0.8 mi
- 6/10Hickory Ridge HighGrades: 9-12Distance: 3.3 mi
Schools provided by the listing agent
- Elementary: Patriots
- Middle: C.C. Griffin
- High: Hickory Ridge
Source: Canopy MLS as distributed by MLS GRID. This data may not be complete. We recommend contacting the local school district to confirm school assignments for this home.
Get a cash offer in 3 minutes
Find out how much your home could sell for in as little as 3 minutes with a no-obligation cash offer.
Estimated market value
$529,200
Get a cash offer in 3 minutes
Find out how much your home could sell for in as little as 3 minutes with a no-obligation cash offer.
Estimated market value
$529,200

