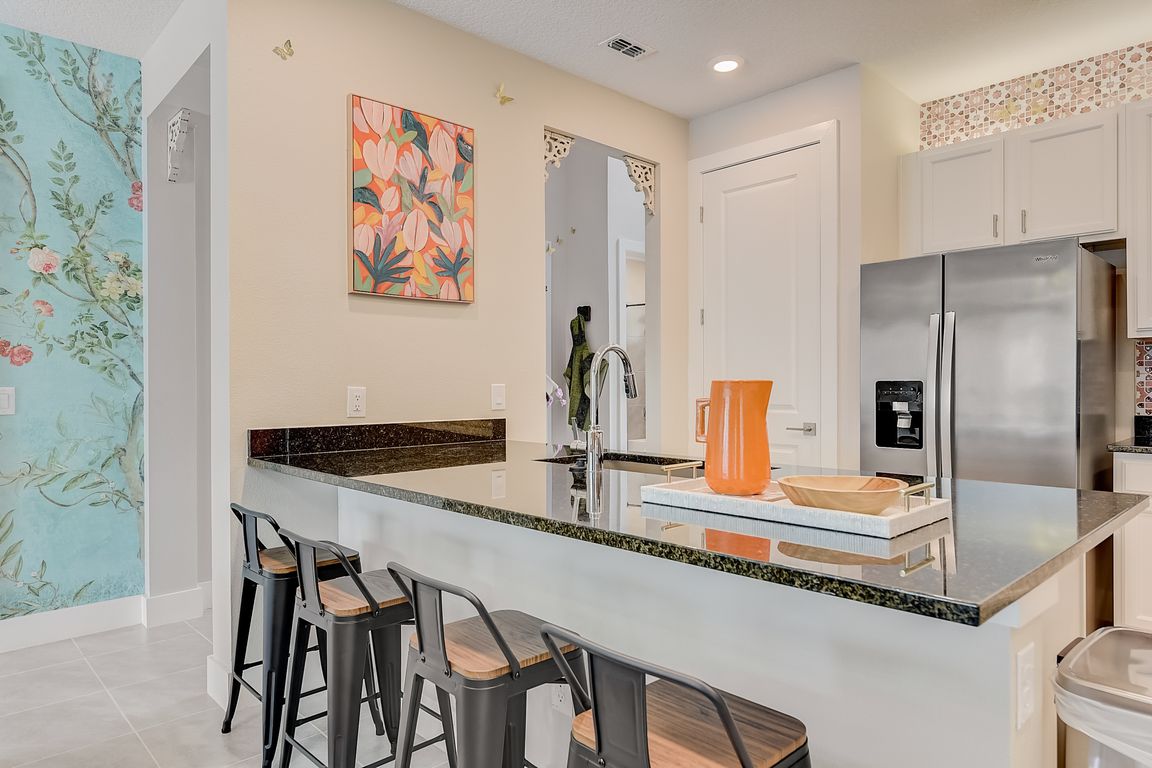
For salePrice cut: $10K (9/4)
$1,190,000
6beds
3,613sqft
7458 Gathering Dr, Kissimmee, FL 34747
6beds
3,613sqft
Single family residence
Built in 2023
6,447 sqft
2 Attached garage spaces
$329 price/sqft
$527 monthly HOA fee
What's special
Welcome to the home of "The Family Madrigal." Drawers! Floors! Doors! Every detail in this LUXURY VILLA is magical. Step into the world of short-term rentals in the GOLFING and ENTERTAINMENT resort of REUNION. Behind each of the 6 BEDROOM doors an IMMERSIVE EXPERIENCE awaits. A few features include: sound activated ...
- 101 days |
- 144 |
- 7 |
Source: Stellar MLS,MLS#: S5129951 Originating MLS: Osceola
Originating MLS: Osceola
Travel times
Kitchen
Living Room
Primary Bedroom
Zillow last checked: 7 hours ago
Listing updated: September 06, 2025 at 08:20am
Listing Provided by:
Ashley Wilt 321-695-6953,
TITAN REALTY GROUP LLC 407-212-7653
Source: Stellar MLS,MLS#: S5129951 Originating MLS: Osceola
Originating MLS: Osceola

Facts & features
Interior
Bedrooms & bathrooms
- Bedrooms: 6
- Bathrooms: 4
- Full bathrooms: 4
Rooms
- Room types: Loft, Media Room
Primary bedroom
- Features: En Suite Bathroom, Exhaust Fan, Granite Counters, Makeup/Vanity Space, Walk-In Closet(s)
- Level: First
Bedroom 1
- Features: Built-in Closet
- Level: First
Bedroom 2
- Features: Dual Closets
- Level: Second
Bedroom 3
- Features: Dual Closets
- Level: Second
Bedroom 4
- Features: Built-in Closet
- Level: Second
Bedroom 5
- Features: Built-in Closet
- Level: Second
Bonus room
- Features: Linen Closet
- Level: Second
Kitchen
- Level: First
Living room
- Features: Storage Closet
- Level: First
Media room
- Level: First
Heating
- Electric, Natural Gas
Cooling
- Central Air, Ductless
Appliances
- Included: Dishwasher, Disposal, Dryer, Microwave, Range, Refrigerator, Washer
- Laundry: Laundry Room
Features
- Built-in Features, Eating Space In Kitchen, High Ceilings, Open Floorplan, Pest Guard System, Primary Bedroom Main Floor, Stone Counters, Thermostat, Tray Ceiling(s), Walk-In Closet(s)
- Flooring: Carpet, Luxury Vinyl, Tile
- Doors: Outdoor Grill, Sliding Doors
- Windows: Window Treatments
- Has fireplace: No
Interior area
- Total structure area: 3,613
- Total interior livable area: 3,613 sqft
Video & virtual tour
Property
Parking
- Total spaces: 2
- Parking features: Alley Access, Converted Garage, Driveway, Garage Faces Rear, Guest, On Street
- Attached garage spaces: 2
- Has uncovered spaces: Yes
Features
- Levels: Two
- Stories: 2
- Patio & porch: Covered, Front Porch, Rear Porch
- Exterior features: Irrigation System, Lighting, Outdoor Grill, Sidewalk
- Has private pool: Yes
- Pool features: Child Safety Fence, Heated, In Ground, Lighting, Pool Alarm
- Has spa: Yes
- Spa features: Heated, In Ground
- Fencing: Fenced
Lot
- Size: 6,447 Square Feet
- Residential vegetation: Trees/Landscaped
Details
- Parcel number: 352527484900013000
- Zoning: PD
- Special conditions: None
Construction
Type & style
- Home type: SingleFamily
- Property subtype: Single Family Residence
Materials
- Block, Stucco, Wood Frame
- Foundation: Slab
- Roof: Shingle
Condition
- New construction: No
- Year built: 2023
Utilities & green energy
- Sewer: Public Sewer
- Water: Public
- Utilities for property: Cable Connected, Electricity Connected, Natural Gas Connected, Phone Available, Public, Sewer Connected, Sprinkler Meter, Street Lights, Water Connected
Community & HOA
Community
- Features: Clubhouse, Community Mailbox, Dog Park, Fitness Center, Gated Community - Guard, Golf Carts OK, Golf, Park, Playground, Pool, Restaurant, Sidewalks, Tennis Court(s), Wheelchair Access
- Security: Gated Community, Security Gate, Security System, Smoke Detector(s)
- Subdivision: REUNION PH 1 PRCL 1 UNIT 3
HOA
- Has HOA: Yes
- Amenities included: Basketball Court, Cable TV, Clubhouse, Fitness Center, Gated, Golf Course, Maintenance, Park, Pickleball Court(s), Playground, Pool, Recreation Facilities, Security, Spa/Hot Tub, Tennis Court(s)
- Services included: 24-Hour Guard, Cable TV, Community Pool, Internet, Maintenance Structure, Maintenance Grounds, Maintenance Repairs, Pest Control, Recreational Facilities, Security
- HOA fee: $527 monthly
- HOA name: Artemis Lifestyles
- Pet fee: $0 monthly
Location
- Region: Kissimmee
Financial & listing details
- Price per square foot: $329/sqft
- Tax assessed value: $600,000
- Annual tax amount: $4,106
- Date on market: 6/30/2025
- Listing terms: Cash,Conventional,Trade,VA Loan
- Ownership: Fee Simple
- Total actual rent: 0
- Electric utility on property: Yes
- Road surface type: Paved