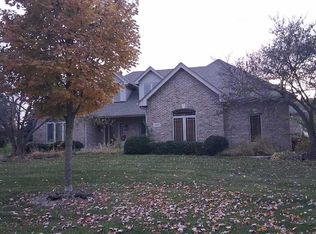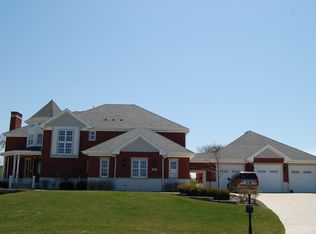Closed
$565,000
7458 W Huntington Ct, Monee, IL 60449
5beds
3,800sqft
Single Family Residence
Built in 2005
0.74 Acres Lot
$665,100 Zestimate®
$149/sqft
$4,661 Estimated rent
Home value
$665,100
$632,000 - $705,000
$4,661/mo
Zestimate® history
Loading...
Owner options
Explore your selling options
What's special
Now Available in Prestigious Canterbury Lakes of Green Garden! This wonderful all Brick 2-Story Home has 5 Bedrooms en suites, 4 1/2 bathrooms, 3-Car Garage, Concrete Driveway, approximately 3/4 acre and situated on an amazing lot. Other features include Paver Brick Patio, Outdoor Grill, Basket Ball Court, Inground Swimming Pool and backs up to an open area for the ultimate in privacy. Upon entering you will find a Imperial staircase that leads up to 2nd floor bridge that overlooks the Great room and your front entryway...you will find an open floor plan with Hardwood Flooring on the main level leading back to your 2-Story Great Room with a 2-story wood burning fireplace on to the spacious kitchen with an abundance of cabinetry, Granite Counter Tops, Island and an eat in area and formal dining room...did I forget to mention? This home has a second first floor Master Bedroom en suite that would be great for Related Living, Home Office and more! Upper Level Luxury Size Main Master Bedroom En Suite with Tray Ceiling, Whirlpool Bath and Walk in Closet. All of the spacious bedrooms has en suite facilities including a Jack and Jill Bath. Semi finished basement with a 2nd wood burning fireplace, roughed in plumbing for a possible 6th bathroom, Central Vac System and more! You will enjoy ecologically maintained lakes and walking trails exclusive to Monee's residents. (Pool Sold as is, needs new liner) Canterbury Lakes is in the Peotone school district. Don't delay, Call today for your personal tour!
Zillow last checked: 8 hours ago
Listing updated: November 13, 2023 at 12:59pm
Listing courtesy of:
Zelia Cato 708-638-0028,
RE/MAX 10
Bought with:
Janine Houser
Right Choice Realty, Inc.
Source: MRED as distributed by MLS GRID,MLS#: 11699673
Facts & features
Interior
Bedrooms & bathrooms
- Bedrooms: 5
- Bathrooms: 5
- Full bathrooms: 4
- 1/2 bathrooms: 1
Primary bedroom
- Features: Flooring (Carpet), Window Treatments (Shades), Bathroom (Full, Double Sink, Tub & Separate Shwr, Whirlpool & Sep Shwr, Whirlpool)
- Level: Second
- Area: 308 Square Feet
- Dimensions: 14X22
Bedroom 2
- Features: Flooring (Carpet), Window Treatments (Blinds)
- Level: Second
- Area: 143 Square Feet
- Dimensions: 11X13
Bedroom 3
- Features: Flooring (Carpet), Window Treatments (Blinds)
- Level: Second
- Area: 143 Square Feet
- Dimensions: 11X13
Bedroom 4
- Features: Flooring (Carpet), Window Treatments (Blinds)
- Level: Second
- Area: 132 Square Feet
- Dimensions: 11X12
Bedroom 5
- Features: Flooring (Hardwood)
- Level: Main
- Area: 204 Square Feet
- Dimensions: 12X17
Dining room
- Features: Flooring (Hardwood)
- Level: Main
- Area: 154 Square Feet
- Dimensions: 11X14
Family room
- Features: Flooring (Hardwood)
- Level: Main
- Area: 528 Square Feet
- Dimensions: 22X24
Foyer
- Features: Flooring (Hardwood)
- Level: Main
- Area: 144 Square Feet
- Dimensions: 12X12
Kitchen
- Level: Main
- Area: 300 Square Feet
- Dimensions: 15X20
Laundry
- Features: Flooring (Vinyl)
- Level: Main
- Area: 108 Square Feet
- Dimensions: 18X6
Heating
- Natural Gas
Cooling
- Central Air
Appliances
- Included: Range, Microwave, Dishwasher, Refrigerator, Disposal, Gas Oven
- Laundry: Main Level, Gas Dryer Hookup, In Unit, Laundry Closet, Sink
Features
- Cathedral Ceiling(s), 1st Floor Bedroom, In-Law Floorplan, 1st Floor Full Bath, Walk-In Closet(s), Center Hall Plan, Open Floorplan, Granite Counters
- Flooring: Hardwood, Carpet, Wood
- Windows: Skylight(s), Drapes
- Basement: Partially Finished,Bath/Stubbed,Storage Space,Full
- Number of fireplaces: 2
- Fireplace features: Wood Burning, Gas Starter, Family Room, Basement
Interior area
- Total structure area: 0
- Total interior livable area: 3,800 sqft
Property
Parking
- Total spaces: 3
- Parking features: Concrete, Garage Door Opener, On Site, Garage Owned, Attached, Garage
- Attached garage spaces: 3
- Has uncovered spaces: Yes
Accessibility
- Accessibility features: No Disability Access
Features
- Stories: 2
- Patio & porch: Patio
- Exterior features: Outdoor Grill, Fire Pit, Lighting
- Pool features: In Ground
Lot
- Size: 0.74 Acres
- Dimensions: 69 X 358 X 402 X 165
- Features: Cul-De-Sac, Irregular Lot, Pie Shaped Lot
Details
- Parcel number: 1813242030190000
- Special conditions: None
Construction
Type & style
- Home type: SingleFamily
- Property subtype: Single Family Residence
Materials
- Brick
- Foundation: Concrete Perimeter
- Roof: Asphalt
Condition
- New construction: No
- Year built: 2005
Details
- Builder model: 2 STORY
Utilities & green energy
- Sewer: Public Sewer
- Water: Public
Community & neighborhood
Community
- Community features: Pool, Lake, Curbs, Street Lights, Street Paved
Location
- Region: Monee
- Subdivision: Canterbury Lakes
HOA & financial
HOA
- Has HOA: Yes
- HOA fee: $600 annually
- Services included: Other
Other
Other facts
- Listing terms: Conventional
- Ownership: Fee Simple
Price history
| Date | Event | Price |
|---|---|---|
| 5/4/2023 | Sold | $565,000$149/sqft |
Source: | ||
| 2/22/2023 | Pending sale | $565,000$149/sqft |
Source: | ||
| 2/22/2023 | Contingent | $565,000$149/sqft |
Source: | ||
| 1/12/2023 | Listed for sale | $565,000+48.7%$149/sqft |
Source: | ||
| 5/2/2015 | Sold | $380,000+300%$100/sqft |
Source: Baird & Warnerc #08909896_60449 | ||
Public tax history
| Year | Property taxes | Tax assessment |
|---|---|---|
| 2023 | $11,662 +7.1% | $208,791 +10.4% |
| 2022 | $10,890 +3.4% | $189,088 +7.5% |
| 2021 | $10,532 +0.1% | $175,895 +2.2% |
Find assessor info on the county website
Neighborhood: 60449
Nearby schools
GreatSchools rating
- 5/10Peotone Intermediate CenterGrades: 4-5Distance: 2.6 mi
- 9/10Peotone Jr High SchoolGrades: 6-8Distance: 6.2 mi
- 6/10Peotone High SchoolGrades: 9-12Distance: 5.8 mi
Schools provided by the listing agent
- Elementary: Peotone Elementary School
- Middle: Peotone Junior High School
- High: Peotone High School
- District: 207U
Source: MRED as distributed by MLS GRID. This data may not be complete. We recommend contacting the local school district to confirm school assignments for this home.

Get pre-qualified for a loan
At Zillow Home Loans, we can pre-qualify you in as little as 5 minutes with no impact to your credit score.An equal housing lender. NMLS #10287.
Sell for more on Zillow
Get a free Zillow Showcase℠ listing and you could sell for .
$665,100
2% more+ $13,302
With Zillow Showcase(estimated)
$678,402
