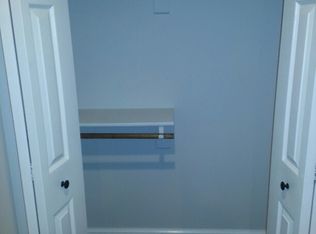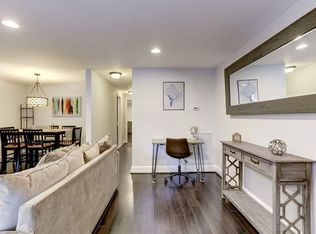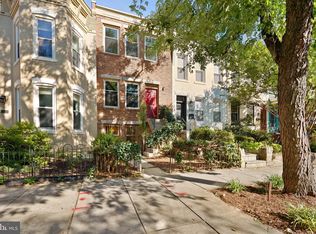Sold for $875,000 on 08/04/23
$875,000
746 13th St SE, Washington, DC 20003
3beds
2,172sqft
Townhouse
Built in 1940
1,812 Square Feet Lot
$1,142,200 Zestimate®
$403/sqft
$4,879 Estimated rent
Home value
$1,142,200
$1.03M - $1.27M
$4,879/mo
Zestimate® history
Loading...
Owner options
Explore your selling options
What's special
This captivating 2 level townhouse is located in the heart of Capitol Hill. The flagstone walkway and front porch set the tone as you arrive to the gated front yard. Inside you will find gleaming hardwood floors, fresh paint, crown molding, chair-rail and more. The first level offers a large living room with a fireplace, a spacious dining room, spacious kitchen and a family room at the rear of the house featuring an additional fireplace. The second level has a skylight in the hallway and newly finished hardwood floors throughout . The primary bedroom is very spacious and features a walk-in closet and full bath. The 2 additional bedrooms also offer ample space. The fenced in backyard offers privacy and a new concrete patio. For parking? The rear driveway/parking pad has 2 spaces. One block from Potomac Ave Metro Station. Walking distance to shops, eateries, the US Capitol and more.
Zillow last checked: 8 hours ago
Listing updated: August 03, 2023 at 07:29pm
Listed by:
Sean Robinson 202-345-0293,
Fairfax Realty Premier
Bought with:
Sarah Moore, SP200204902
Compass
Source: Bright MLS,MLS#: DCDC2088440
Facts & features
Interior
Bedrooms & bathrooms
- Bedrooms: 3
- Bathrooms: 3
- Full bathrooms: 2
- 1/2 bathrooms: 1
- Main level bathrooms: 1
Basement
- Area: 0
Heating
- Central, Natural Gas
Cooling
- Central Air, Electric
Appliances
- Included: Microwave, Dishwasher, Refrigerator, Oven/Range - Gas, Gas Water Heater
- Laundry: Main Level
Features
- Flooring: Hardwood
- Has basement: No
- Number of fireplaces: 2
Interior area
- Total structure area: 2,172
- Total interior livable area: 2,172 sqft
- Finished area above ground: 2,172
- Finished area below ground: 0
Property
Parking
- Total spaces: 2
- Parking features: Driveway, Off Street
- Uncovered spaces: 2
Accessibility
- Accessibility features: None
Features
- Levels: Two
- Stories: 2
- Patio & porch: Patio
- Pool features: None
- Fencing: Wood,Back Yard
Lot
- Size: 1,812 sqft
- Features: Unknown Soil Type
Details
- Additional structures: Above Grade, Below Grade
- Parcel number: 1045//0130
- Zoning: RESIDENTIAL
- Special conditions: Standard
Construction
Type & style
- Home type: Townhouse
- Architectural style: Colonial
- Property subtype: Townhouse
Materials
- Brick
- Foundation: Slab
Condition
- Excellent,Very Good
- New construction: No
- Year built: 1940
Utilities & green energy
- Sewer: Public Sewer
- Water: Public
Community & neighborhood
Location
- Region: Washington
- Subdivision: Capitol Hill
Other
Other facts
- Listing agreement: Exclusive Right To Sell
- Ownership: Fee Simple
Price history
| Date | Event | Price |
|---|---|---|
| 8/4/2023 | Sold | $875,000-7.9%$403/sqft |
Source: | ||
| 7/9/2023 | Contingent | $949,999$437/sqft |
Source: | ||
| 5/16/2023 | Price change | $949,999-2.1%$437/sqft |
Source: | ||
| 3/22/2023 | Listed for sale | $970,000+823.8%$447/sqft |
Source: | ||
| 11/21/1994 | Sold | $105,000$48/sqft |
Source: Public Record | ||
Public tax history
| Year | Property taxes | Tax assessment |
|---|---|---|
| 2025 | $8,332 +4.1% | $1,070,030 +4% |
| 2024 | $8,002 +7.5% | $1,028,470 +1.3% |
| 2023 | $7,443 +9.3% | $1,015,500 +6.4% |
Find assessor info on the county website
Neighborhood: Capitol Hill
Nearby schools
GreatSchools rating
- 7/10Tyler Elementary SchoolGrades: PK-5Distance: 0.2 mi
- 4/10Jefferson Middle School AcademyGrades: 6-8Distance: 1.9 mi
- 2/10Eastern High SchoolGrades: 9-12Distance: 0.8 mi
Schools provided by the listing agent
- District: District Of Columbia Public Schools
Source: Bright MLS. This data may not be complete. We recommend contacting the local school district to confirm school assignments for this home.

Get pre-qualified for a loan
At Zillow Home Loans, we can pre-qualify you in as little as 5 minutes with no impact to your credit score.An equal housing lender. NMLS #10287.
Sell for more on Zillow
Get a free Zillow Showcase℠ listing and you could sell for .
$1,142,200
2% more+ $22,844
With Zillow Showcase(estimated)
$1,165,044

