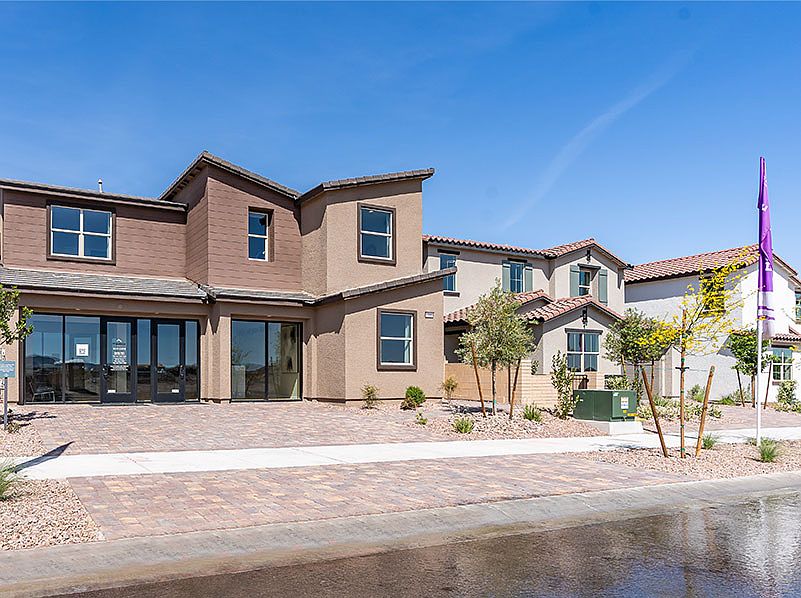In Cadence, Henderson, this home sets the stage for everyday moments that matter. The open-concept main living space invites conversation, cooking, and laughter to flow effortlessly. The super kitchen island becomes the gathering spot for homework sessions, weekend breakfasts, or casual dinners. Just off the dining area, a covered patio extends your gatherings outdoors, perfect for morning coffee or evening chats. A first-floor secondary bedroom offers a comfortable guest retreat or a quiet space for a home office. The oversized pantry and drop zone keep your busy life organized without compromising style.
Upstairs, a loft provides a flexible space for play, work, or creative pursuits. The primary suite offers a peaceful escape with a spa-like bathroom designed for unwinding after the day. With an extended three-car garage, storage and hobbies find a home too, leaving your living spaces free and open. Every corner of this house is crafted to fit the rhythms of life, balancing comfort and functionality.
Living in Cadence means more than the home itself. Trails, parks, and community gatherings create moments to connect with neighbors and enjoy Henderson?s vibrant lifestyle. Make this home your backdrop for everyday memories. Schedule a visit today and experience the possibilities for yourself.
__Expected completion in November.__
New construction
$634,777
746 Cloud Crk, Henderson, NV 89011
3beds
2,769sqft
Single Family Residence
Built in 2025
-- sqft lot
$627,100 Zestimate®
$229/sqft
$-- HOA
- 20 days |
- 9 |
- 1 |
Zillow last checked: September 27, 2025 at 04:07pm
Listing updated: September 27, 2025 at 04:07pm
Listed by:
Woodside Homes
Source: Woodside Homes
Travel times
Schedule tour
Select your preferred tour type — either in-person or real-time video tour — then discuss available options with the builder representative you're connected with.
Facts & features
Interior
Bedrooms & bathrooms
- Bedrooms: 3
- Bathrooms: 3
- Full bathrooms: 2
- 1/2 bathrooms: 1
Cooling
- Central Air
Features
- Walk-In Closet(s)
Interior area
- Total interior livable area: 2,769 sqft
Video & virtual tour
Property
Parking
- Total spaces: 3
- Parking features: Garage
- Garage spaces: 3
Features
- Levels: 2.0
- Stories: 2
Construction
Type & style
- Home type: SingleFamily
- Property subtype: Single Family Residence
Materials
- Stone, Stucco
Condition
- New Construction
- New construction: Yes
- Year built: 2025
Details
- Builder name: Woodside Homes
Community & HOA
Community
- Subdivision: Adair at Cadence
Location
- Region: Henderson
Financial & listing details
- Price per square foot: $229/sqft
- Date on market: 9/25/2025
About the community
The space you need to build lasting memories. Adair is a 114-lot community located within the master-planned community of Cadence, in Henderson. Ideal for growing families, all our floor plans feature flexible spaces designed to cater to your evolving needs?even things like bonus rooms and lofts, and options specifically designed for life with pets. Plus, they?re Zero Energy Ready, meaning they?re built to accommodate solutions we offer that can keep you up and running when the grid goes down or during a natural disaster.
Just outside your door, you can enjoy a community pool with splash pads, a fitness court, and a 50-acre central park. And you?re within just a few short minutes from schools, shopping, dining, and a variety of entertainment and outdoor activities. Made to make your life easier and better.
Source: Woodside Homes

