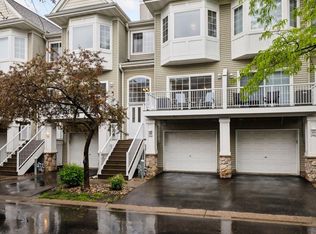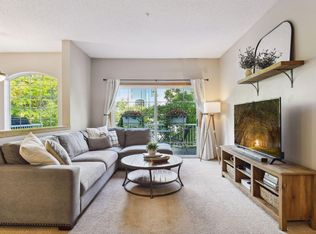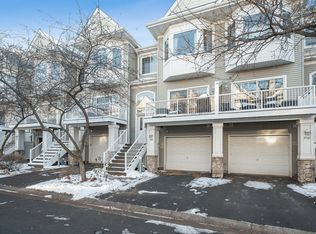Closed
$300,000
746 Fairfield Cir, Minnetonka, MN 55305
2beds
1,491sqft
Townhouse Side x Side
Built in 1996
0.79 Acres Lot
$304,500 Zestimate®
$201/sqft
$2,110 Estimated rent
Home value
$304,500
$280,000 - $332,000
$2,110/mo
Zestimate® history
Loading...
Owner options
Explore your selling options
What's special
Welcome to your dream townhome, perfectly situated in a sought-after neighborhood! Just steps from a coffee shop, trendy restaurants, Trader Joe’s, and easy highway access, this updated gem is ready for you to call home.
The heart of the home boasts an updated kitchen that is both stylish and functional, showcasing white enameled cabinets, stunning quartz countertops, and stainless appliances. The designer backsplash adds a touch of elegance, making it the perfect place to food prep or host a dinner party.
This spacious townhome offers two generously sized bedrooms, including a primary suite with a large walk-in closet and great natural light. You'll also appreciate the convenience of an in-unit washer and dryer and additional storage options.
Enjoy an evening on the maintenance free deck or find scenic trails just moments away, perfect for walking or running. On evenings off, stroll to nearby restaurants for happy hour or pick up your groceries at Trader Joe’s.
With a 2-car tandem garage, you’ll have all the space you need for vehicles and gear. Don’t miss out on this incredible opportunity to live in a stylish townhome in the heart of it all! Schedule a private tour today!
Zillow last checked: 8 hours ago
Listing updated: December 04, 2025 at 11:17pm
Listed by:
Beth Petersen Randall 612-865-2840,
eXp Realty
Bought with:
Brooks Borrell
Compass
Source: NorthstarMLS as distributed by MLS GRID,MLS#: 6606283
Facts & features
Interior
Bedrooms & bathrooms
- Bedrooms: 2
- Bathrooms: 2
- Full bathrooms: 1
- 1/2 bathrooms: 1
Bedroom 1
- Level: Upper
- Area: 187 Square Feet
- Dimensions: 17x11
Bedroom 2
- Level: Upper
- Area: 170 Square Feet
- Dimensions: 17x10
Deck
- Level: Main
- Area: 72 Square Feet
- Dimensions: 12x6
Dining room
- Level: Main
- Area: 108 Square Feet
- Dimensions: 12x9
Kitchen
- Level: Main
- Area: 120 Square Feet
- Dimensions: 12x10
Laundry
- Level: Lower
- Area: 105 Square Feet
- Dimensions: 15x7
Living room
- Level: Main
- Area: 165 Square Feet
- Dimensions: 15x11
Heating
- Forced Air
Cooling
- Central Air
Appliances
- Included: Chandelier, Dishwasher, Disposal, Dryer, Microwave, Range, Refrigerator, Stainless Steel Appliance(s), Washer, Water Softener Owned
Features
- Basement: 8 ft+ Pour,Partial,Storage Space
- Has fireplace: No
Interior area
- Total structure area: 1,491
- Total interior livable area: 1,491 sqft
- Finished area above ground: 1,262
- Finished area below ground: 154
Property
Parking
- Total spaces: 2
- Parking features: Attached, Asphalt, Electric, Garage, Garage Door Opener, Guest, Insulated Garage, Tuckunder Garage
- Attached garage spaces: 2
- Has uncovered spaces: Yes
- Details: Garage Dimensions (32x12)
Accessibility
- Accessibility features: None
Features
- Levels: More Than 2 Stories
- Patio & porch: Composite Decking, Deck
- Pool features: None
- Fencing: None
Lot
- Size: 0.79 Acres
- Features: Near Public Transit, Many Trees
Details
- Foundation area: 629
- Parcel number: 0211722130095
- Zoning description: Residential-Single Family
Construction
Type & style
- Home type: Townhouse
- Property subtype: Townhouse Side x Side
- Attached to another structure: Yes
Materials
- Brick/Stone, Metal Siding, Vinyl Siding, Wood Siding, Concrete
- Roof: Age 8 Years or Less,Asphalt
Condition
- Age of Property: 29
- New construction: No
- Year built: 1996
Utilities & green energy
- Electric: Power Company: Xcel Energy
- Gas: Natural Gas
- Sewer: City Sewer/Connected
- Water: City Water/Connected
- Utilities for property: Underground Utilities
Community & neighborhood
Location
- Region: Minnetonka
- Subdivision: Cic 0790 The Gables Of West Ridge
HOA & financial
HOA
- Has HOA: Yes
- HOA fee: $410 monthly
- Services included: Maintenance Structure, Cable TV, Lawn Care, Maintenance Grounds, Professional Mgmt, Trash, Snow Removal
- Association name: First Service Residential
- Association phone: 952-277-2700
Other
Other facts
- Road surface type: Paved
Price history
| Date | Event | Price |
|---|---|---|
| 12/4/2024 | Sold | $300,000$201/sqft |
Source: | ||
| 10/21/2024 | Pending sale | $300,000$201/sqft |
Source: | ||
| 9/26/2024 | Listed for sale | $300,000+19%$201/sqft |
Source: | ||
| 2/3/2020 | Sold | $252,000-3.1%$169/sqft |
Source: | ||
| 1/15/2020 | Pending sale | $260,000$174/sqft |
Source: Edina Realty, Inc., a Berkshire Hathaway affiliate #5325288 | ||
Public tax history
| Year | Property taxes | Tax assessment |
|---|---|---|
| 2025 | $3,114 -1.5% | $281,300 +2.9% |
| 2024 | $3,162 +12.6% | $273,300 -1.8% |
| 2023 | $2,809 -5.4% | $278,200 +10.1% |
Find assessor info on the county website
Neighborhood: 55305
Nearby schools
GreatSchools rating
- 3/10L.H. Tanglen Elementary SchoolGrades: PK-6Distance: 1.1 mi
- 5/10Hopkins North Junior High SchoolGrades: 7-9Distance: 1.5 mi
- 8/10Hopkins Senior High SchoolGrades: 10-12Distance: 1.3 mi
Get a cash offer in 3 minutes
Find out how much your home could sell for in as little as 3 minutes with a no-obligation cash offer.
Estimated market value
$304,500
Get a cash offer in 3 minutes
Find out how much your home could sell for in as little as 3 minutes with a no-obligation cash offer.
Estimated market value
$304,500


