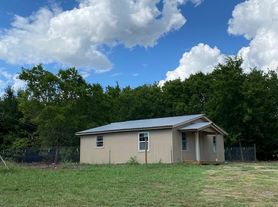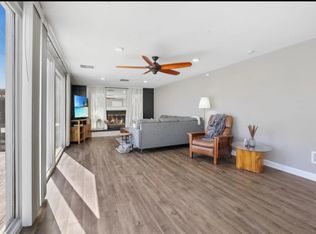Welcome to this beautifully remodeled 3-bedroom, 2-bathroom home, perfectly situated in the rapidly growing city of Sherman, Texas! This home offers a modern design with thoughtful upgrades, providing comfort, style, and functionality. Step inside to find an open-concept living area filled with natural light, showcasing fresh paint, updated flooring, and contemporary fixtures. The newly remodeled kitchen features stainless steel appliances, quartz countertops and custom cabinetry. Each bedroom is generously sized with ample closet space, while the two bathrooms have been tastefully updated. The primary suite offers a peaceful retreat with an en-suite bath and access to the back yard. Outside, enjoy the fully fenced backyard ideal for relaxing on the weekends. The attached 2-car garage provides convenience and additional storage. Call your favorite REALTOR today to schedule an appointment. This home for lease won't last long.
No smoking allowed
Tenant responsible for utilities
House for rent
Accepts Zillow applications
$1,600/mo
746 Hillside Dr, Sherman, TX 75090
3beds
1,472sqft
Price may not include required fees and charges.
Single family residence
Available now
No pets
Central air
Hookups laundry
Attached garage parking
Forced air
What's special
Contemporary fixturesFresh paintUpdated flooringStainless steel appliancesThoughtful upgradesQuartz countertopsModern design
- 9 days |
- -- |
- -- |
Travel times
Facts & features
Interior
Bedrooms & bathrooms
- Bedrooms: 3
- Bathrooms: 2
- Full bathrooms: 2
Heating
- Forced Air
Cooling
- Central Air
Appliances
- Included: Dishwasher, Oven, Refrigerator, WD Hookup
- Laundry: Hookups
Features
- WD Hookup
Interior area
- Total interior livable area: 1,472 sqft
Property
Parking
- Parking features: Attached
- Has attached garage: Yes
- Details: Contact manager
Features
- Patio & porch: Patio
- Exterior features: Heating system: Forced Air, Lawn
Details
- Parcel number: 000000165152
Construction
Type & style
- Home type: SingleFamily
- Property subtype: Single Family Residence
Community & HOA
Location
- Region: Sherman
Financial & listing details
- Lease term: 1 Year
Price history
| Date | Event | Price |
|---|---|---|
| 10/12/2025 | Listed for rent | $1,600$1/sqft |
Source: Zillow Rentals | ||
| 9/19/2025 | Listing removed | $244,000$166/sqft |
Source: NTREIS #20719822 | ||
| 6/10/2025 | Price change | $244,000-4.3%$166/sqft |
Source: NTREIS #20719822 | ||
| 4/13/2025 | Listed for sale | $255,000$173/sqft |
Source: NTREIS #20719822 | ||
| 4/8/2025 | Contingent | $255,000$173/sqft |
Source: NTREIS #20719822 | ||

