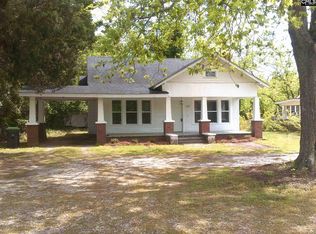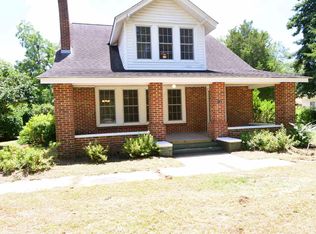Sold for $235,000
$235,000
746 Madera Rd, Batesburg, SC 29006
3beds
1,678sqft
Single Family Residence
Built in ----
-- sqft lot
$124,300 Zestimate®
$140/sqft
$1,971 Estimated rent
Home value
$124,300
$114,000 - $135,000
$1,971/mo
Zestimate® history
Loading...
Owner options
Explore your selling options
What's special
Welcome to this beautifully renovated home located at 746 Madera Rd, situated in a very private location that offers tranquility while remaining conveniently accessible. This property boasts a full renovation that updates both aesthetics and functionality, making it a perfect choice for anyone seeking modern features in a serene setting. The exterior showcases a charming facade with a welcoming front porch, ideal for relaxing and enjoying the surrounding nature. The spacious yard offers ample outdoor space, perfect for gardening or recreational activities, enriching privacy and retreat. Enjoy al fresco dining on the expansive rear deck. Entering the home, you will find a well-designed layout that maximizes the use of space. The living area features open and airy dimensions, accentuated by large windows that allow natural light to flood the space. The flooring throughout provides a seamless flow, enhancing the overall modern feel of the home. The newly remodeled kitchen is a highlight, featuring sleek cabinetry, modern appliances, and a generous pantry that adds convenience to daily living. The design not only embodies functionality but also an aesthetic appeal that makes it a focal point for gatherings. This home also includes an in-home laundry room, merging convenience with ease of access. The formal dining room offers an elegant space for entertaining guests or enjoying family meals. The large primary suite serves as a peaceful retreat, featuring ample closet space and a well-appointed en-suite bathroom, ensuring comfort and privacy. With all these attributes, 746 Madera Rd presents a unique opportunity for those looking for an updated home in a desirable, private location. Don't miss your chance to experience the perfect blend of modern living and serene environment. **BEWARE OF SCAMMERS! THIS PROPERTY IS ONLY BEING LISTED BY MIDLANDS PROPERTY MANAGEMENT. WE DO NOT ASK FOR MONEY TO BE WIRED, CASH APP, VENMO, ETC. WE DO NOT ADVERTISE ON CRAIG'S LIST OR MARKETPLACE.** This property allows self guided viewing without an appointment. Contact for details.
Zillow last checked: 11 hours ago
Listing updated: September 03, 2025 at 02:02am
Source: Zillow Rentals
Facts & features
Interior
Bedrooms & bathrooms
- Bedrooms: 3
- Bathrooms: 3
- Full bathrooms: 2
- 1/2 bathrooms: 1
Appliances
- Included: Dishwasher, Refrigerator
Interior area
- Total interior livable area: 1,678 sqft
Property
Parking
- Details: Contact manager
Details
- Parcel number: 00700003020
Construction
Type & style
- Home type: SingleFamily
- Property subtype: Single Family Residence
Community & neighborhood
Location
- Region: Batesburg
HOA & financial
Other fees
- Deposit fee: $2,200
Other
Other facts
- Available date: 08/13/2025
Price history
| Date | Event | Price |
|---|---|---|
| 10/3/2025 | Sold | $235,000-6%$140/sqft |
Source: Public Record Report a problem | ||
| 9/5/2025 | Listing removed | $2,200$1/sqft |
Source: Zillow Rentals Report a problem | ||
| 8/13/2025 | Listed for rent | $2,200$1/sqft |
Source: Zillow Rentals Report a problem | ||
| 7/19/2025 | Price change | $249,900-3.8%$149/sqft |
Source: | ||
| 7/16/2025 | Pending sale | $259,900$155/sqft |
Source: | ||
Public tax history
| Year | Property taxes | Tax assessment |
|---|---|---|
| 2024 | $209 -66.7% | $4,199 |
| 2023 | $627 -2.2% | $4,199 |
| 2022 | $642 | $4,199 |
Find assessor info on the county website
Neighborhood: 29006
Nearby schools
GreatSchools rating
- 3/10Batesburg-Leesville Elementary SchoolGrades: 3-5Distance: 0.7 mi
- 5/10Batesburg-Leesville Middle SchoolGrades: 6-8Distance: 0.8 mi
- 5/10Batesburg-Leesville High SchoolGrades: 9-12Distance: 1.1 mi
Get a cash offer in 3 minutes
Find out how much your home could sell for in as little as 3 minutes with a no-obligation cash offer.
Estimated market value$124,300
Get a cash offer in 3 minutes
Find out how much your home could sell for in as little as 3 minutes with a no-obligation cash offer.
Estimated market value
$124,300

