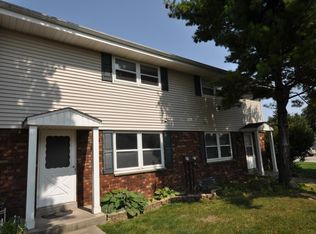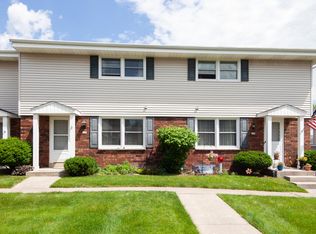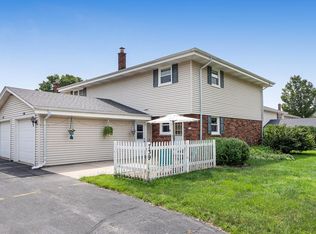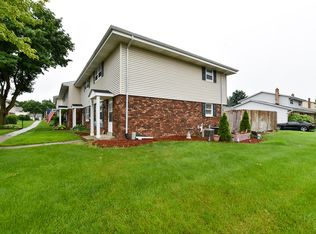Closed
$190,000
746 South River ROAD, West Bend, WI 53095
2beds
1,598sqft
Condominium
Built in 1975
-- sqft lot
$217,300 Zestimate®
$119/sqft
$1,685 Estimated rent
Home value
$217,300
$206,000 - $228,000
$1,685/mo
Zestimate® history
Loading...
Owner options
Explore your selling options
What's special
Stop paying high rent & invest in your own home w/ this well-cared for & spacious 2BD/1.5BA condo. The main floor offers a beautifully updated eat-in kitchen w/ solid surface counters, undermount sink, custom cabinetry & full appliance package! A convenient 1/2 BA, living room overlooking the park-like grounds & pool & formal dining area round out the main level. The upper level has a full BA & 2 very large BD's with WIC's. Lower level features a family room w/ gas FP, laundry area & storage/utility room. Charlestown condos offers pool amenities, tennis courts & green space. Sewer & water are included in your condo dues, one car attached GA plus one parking space. Amazing location... the high school, Riverside Park, Eisenbahn Trail & Doc Gonring Park are a short walk. Pets allowed
Zillow last checked: 8 hours ago
Listing updated: July 10, 2024 at 10:15am
Listed by:
Laura Schultz 262-327-7247,
Hanson & Co. Real Estate
Bought with:
Sasha Nicholson
Source: WIREX MLS,MLS#: 1853459 Originating MLS: Metro MLS
Originating MLS: Metro MLS
Facts & features
Interior
Bedrooms & bathrooms
- Bedrooms: 2
- Bathrooms: 2
- Full bathrooms: 1
- 1/2 bathrooms: 1
Primary bedroom
- Level: Upper
- Area: 216
- Dimensions: 18 x 12
Bedroom 2
- Level: Upper
- Area: 168
- Dimensions: 14 x 12
Bathroom
- Features: Tub Only, Shower Over Tub
Dining room
- Level: Main
- Area: 100
- Dimensions: 10 x 10
Family room
- Level: Lower
- Area: 234
- Dimensions: 18 x 13
Kitchen
- Level: Main
- Area: 165
- Dimensions: 15 x 11
Living room
- Level: Main
- Area: 234
- Dimensions: 18 x 13
Heating
- Natural Gas
Cooling
- Central Air
Appliances
- Included: Dishwasher, Disposal, Dryer, Microwave, Oven, Range, Refrigerator, Washer, Water Filtration Own, Water Softener
- Laundry: In Unit
Features
- High Speed Internet, Walk-In Closet(s)
- Basement: Block,Finished,Full
Interior area
- Total structure area: 1,598
- Total interior livable area: 1,598 sqft
- Finished area above ground: 1,364
- Finished area below ground: 234
Property
Parking
- Total spaces: 1
- Parking features: Attached, Garage Door Opener, 1 Car, Surface
- Attached garage spaces: 1
Features
- Levels: 2 Story
- Patio & porch: Patio/Porch
- Exterior features: Private Entrance
Details
- Parcel number: 291 11191341746
- Zoning: Residential
Construction
Type & style
- Home type: Condo
- Property subtype: Condominium
- Attached to another structure: Yes
Materials
- Brick, Brick/Stone, Aluminum Trim, Vinyl Siding
Condition
- 21+ Years
- New construction: No
- Year built: 1975
Utilities & green energy
- Sewer: Public Sewer
- Water: Public
- Utilities for property: Cable Available
Community & neighborhood
Location
- Region: West Bend
- Municipality: West Bend
HOA & financial
HOA
- Has HOA: Yes
- HOA fee: $220 monthly
- Amenities included: Common Green Space, Pool, Outdoor Pool, Playground, Tennis Court(s)
Price history
| Date | Event | Price |
|---|---|---|
| 11/16/2023 | Sold | $190,000+0.1%$119/sqft |
Source: | ||
| 11/9/2023 | Pending sale | $189,900$119/sqft |
Source: | ||
| 10/11/2023 | Contingent | $189,900$119/sqft |
Source: | ||
| 10/9/2023 | Listed for sale | $189,900+95%$119/sqft |
Source: | ||
| 6/5/2015 | Sold | $97,400+2.7%$61/sqft |
Source: Public Record Report a problem | ||
Public tax history
| Year | Property taxes | Tax assessment |
|---|---|---|
| 2024 | $2,089 +16.1% | $170,500 +2.7% |
| 2023 | $1,799 -4.2% | $166,000 +45.4% |
| 2022 | $1,878 -1.6% | $114,200 |
Find assessor info on the county website
Neighborhood: 53095
Nearby schools
GreatSchools rating
- 7/10Fair Park Elementary SchoolGrades: K-4Distance: 1.2 mi
- 3/10Badger Middle SchoolGrades: 7-8Distance: 1 mi
- 6/10West High SchoolGrades: 9-12Distance: 0.3 mi
Schools provided by the listing agent
- Middle: Badger
- District: West Bend
Source: WIREX MLS. This data may not be complete. We recommend contacting the local school district to confirm school assignments for this home.
Get pre-qualified for a loan
At Zillow Home Loans, we can pre-qualify you in as little as 5 minutes with no impact to your credit score.An equal housing lender. NMLS #10287.
Sell with ease on Zillow
Get a Zillow Showcase℠ listing at no additional cost and you could sell for —faster.
$217,300
2% more+$4,346
With Zillow Showcase(estimated)$221,646



