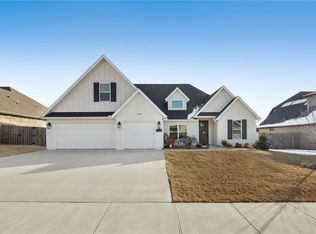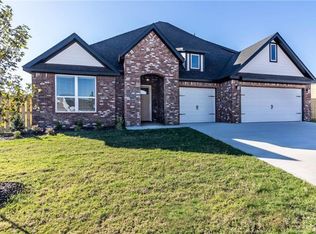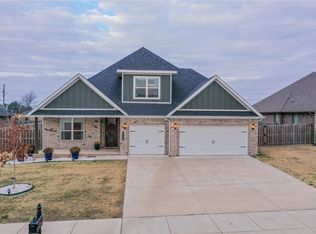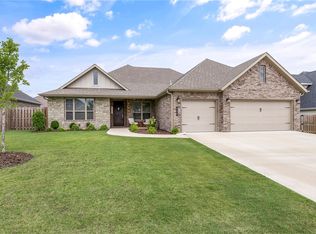Sold for $585,000
$585,000
746 Soldera Rd, Tontitown, AR 72762
4beds
2,633sqft
Single Family Residence
Built in 2021
10,454.4 Square Feet Lot
$594,500 Zestimate®
$222/sqft
$2,755 Estimated rent
Home value
$594,500
$541,000 - $648,000
$2,755/mo
Zestimate® history
Loading...
Owner options
Explore your selling options
What's special
Stunning Home in popular Napa Estates! This beautiful home is picture perfect and move in ready with tons of seller upgrades! Open living concept with kitchen and living room areas featuring tons of natural light. A chef’s kitchen with large island, stainless steel appliances and gas cooktop. Formal dining room plus nice eat-in kitchen area. 4BR/3BR split plan with Master Suite featuring a large walk-in shower, whirlpool tub and oversized closet. Relax on the epoxied covered back patio overlooking a beautiful park-like yard with custom-built shed (complete with working window, barn door, loft storage and access to power.) A dream 3 car garage with epoxy floors, and added overhead lighting. Great location tucked away in the heart of NW Arkansas with easy access to everything and everywhere! This home is a gem and has been lovingly cared for. Hurry to make it yours!
Zillow last checked: 8 hours ago
Listing updated: July 24, 2025 at 02:27pm
Listed by:
Jan Holland 479-644-5676,
Coldwell Banker Harris McHaney & Faucette-Bentonvi
Bought with:
Ed Franzke, SA00045090
RE/MAX Associates, LLC
Source: ArkansasOne MLS,MLS#: 1311274 Originating MLS: Northwest Arkansas Board of REALTORS MLS
Originating MLS: Northwest Arkansas Board of REALTORS MLS
Facts & features
Interior
Bedrooms & bathrooms
- Bedrooms: 4
- Bathrooms: 3
- Full bathrooms: 3
Primary bedroom
- Level: Main
- Dimensions: 14.11 x 17.2
Bedroom
- Level: Main
- Dimensions: 11.10 x 11.5
Bedroom
- Level: Main
- Dimensions: 11.10 x 12
Bedroom
- Level: Main
- Dimensions: 13.7 x 11.1
Dining room
- Level: Main
- Dimensions: 12.8 x 13.6
Eat in kitchen
- Level: Main
- Dimensions: 12.4 x 28.1
Family room
- Level: Main
- Dimensions: 17.4 x 21.7
Heating
- Central, Gas
Cooling
- Central Air, Electric
Appliances
- Included: Dishwasher, Disposal, Gas Range, Gas Water Heater, Microwave, Plumbed For Ice Maker
- Laundry: Washer Hookup, Dryer Hookup
Features
- Attic, Built-in Features, Ceiling Fan(s), Central Vacuum, Eat-in Kitchen, Granite Counters, Pantry, Programmable Thermostat, Storage, Walk-In Closet(s), Window Treatments
- Flooring: Carpet, Ceramic Tile, Wood
- Windows: Double Pane Windows, Blinds
- Has basement: No
- Number of fireplaces: 1
- Fireplace features: Family Room, Gas Log
Interior area
- Total structure area: 2,633
- Total interior livable area: 2,633 sqft
Property
Parking
- Total spaces: 3
- Parking features: Attached, Garage, Garage Door Opener
- Has attached garage: Yes
- Covered spaces: 3
Features
- Levels: One
- Stories: 1
- Patio & porch: Covered, Patio
- Exterior features: Concrete Driveway
- Fencing: Back Yard,Fenced,Privacy,Wood
- Waterfront features: None
Lot
- Size: 10,454 sqft
- Features: Central Business District, Cleared, City Lot, Subdivision
Details
- Additional structures: None
- Parcel number: 83039426000
- Special conditions: None
Construction
Type & style
- Home type: SingleFamily
- Property subtype: Single Family Residence
Materials
- Brick
- Foundation: Slab
- Roof: Architectural,Shingle
Condition
- New construction: No
- Year built: 2021
Utilities & green energy
- Sewer: Public Sewer
- Water: Public
- Utilities for property: Electricity Available, Natural Gas Available, Sewer Available, Water Available
Community & neighborhood
Security
- Security features: Smoke Detector(s)
Community
- Community features: Near Fire Station, Near Schools
Location
- Region: Tontitown
- Subdivision: Napa Sub Ph 3
HOA & financial
HOA
- Has HOA: No
- HOA fee: $400 annually
- Services included: See Agent
Other
Other facts
- Road surface type: Paved
Price history
| Date | Event | Price |
|---|---|---|
| 7/23/2025 | Sold | $585,000-0.5%$222/sqft |
Source: | ||
| 6/13/2025 | Listed for sale | $588,000+27.6%$223/sqft |
Source: | ||
| 11/1/2021 | Sold | $460,900$175/sqft |
Source: | ||
| 9/15/2021 | Pending sale | $460,900$175/sqft |
Source: | ||
| 9/10/2021 | Listed for sale | $460,900$175/sqft |
Source: | ||
Public tax history
Tax history is unavailable.
Neighborhood: 72762
Nearby schools
GreatSchools rating
- 8/10Willis Shaw Elementary SchoolGrades: PK-5Distance: 3.1 mi
- 9/10Hellstern Middle SchoolGrades: 6-7Distance: 1.5 mi
- 6/10Har-Ber High SchoolGrades: 9-12Distance: 1.8 mi
Schools provided by the listing agent
- District: Springdale
Source: ArkansasOne MLS. This data may not be complete. We recommend contacting the local school district to confirm school assignments for this home.

Get pre-qualified for a loan
At Zillow Home Loans, we can pre-qualify you in as little as 5 minutes with no impact to your credit score.An equal housing lender. NMLS #10287.



