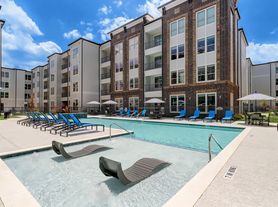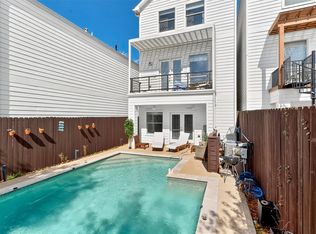Immaculate home in a gated community. Kitchen offers an oversized island w/a farmhouse sink & breakfast bar, crisp white cabinetry, tile backsplash, under-cab lights & sleek SS appliances. This opens to the open casual dining & living areas w/balcony access & a dry bar w/a beverage chiller. Primary retreat features custom window coverings, neutral paint, a large walk-in closet & spa-like ensuite bathroom. This ensuite offers separate vanities, a free-standing soaking tub & an oversized walk-in shower. Guest suites on 1st & 3rd floors offer upgraded carpet, neutral paint, lit ceiling fans, large walk-in closets & private ensuite bathrooms. These ensuites offer a single sink vanity & a fully tiled tub/shower enclosure. Washer, dryer,& refrigerator included. Covered balcony, 2-car attached garage, with easy access to shopping and dining in the Heights, I45 & 610. First time rental. Shows like new construction.
Copyright notice - Data provided by HAR.com 2022 - All information provided should be independently verified.
House for rent
$2,300/mo
746 W Donovan St, Houston, TX 77091
3beds
1,819sqft
Price may not include required fees and charges.
Singlefamily
Available now
-- Pets
Electric, ceiling fan
Electric dryer hookup laundry
2 Attached garage spaces parking
Natural gas
What's special
Covered balconyBalcony accessUpgraded carpetLit ceiling fansCustom window coveringsPrivate ensuite bathroomsPrimary retreat
- 50 days
- on Zillow |
- -- |
- -- |
Travel times
Renting now? Get $1,000 closer to owning
Unlock a $400 renter bonus, plus up to a $600 savings match when you open a Foyer+ account.
Offers by Foyer; terms for both apply. Details on landing page.
Facts & features
Interior
Bedrooms & bathrooms
- Bedrooms: 3
- Bathrooms: 4
- Full bathrooms: 3
- 1/2 bathrooms: 1
Rooms
- Room types: Family Room
Heating
- Natural Gas
Cooling
- Electric, Ceiling Fan
Appliances
- Included: Dishwasher, Disposal, Dryer, Microwave, Oven, Refrigerator, Stove, Washer
- Laundry: Electric Dryer Hookup, Gas Dryer Hookup, In Unit, Washer Hookup
Features
- 1 Bedroom Down - Not Primary BR, Ceiling Fan(s), Dry Bar, En-Suite Bath, Formal Entry/Foyer, High Ceilings, Prewired for Alarm System, Primary Bed - 3rd Floor, Walk In Closet, Walk-In Closet(s), Wired for Sound
- Flooring: Carpet, Tile
Interior area
- Total interior livable area: 1,819 sqft
Property
Parking
- Total spaces: 2
- Parking features: Attached, Covered
- Has attached garage: Yes
- Details: Contact manager
Features
- Stories: 3
- Exterior features: 0 Up To 1/4 Acre, 1 Bedroom Down - Not Primary BR, Architecture Style: Contemporary/Modern, Attached, Balcony, Dry Bar, Electric Dryer Hookup, En-Suite Bath, Formal Dining, Formal Entry/Foyer, Garage Door Opener, Gas Dryer Hookup, Gated, Guest Room, Guest Suite, Heating: Gas, High Ceilings, Insulated/Low-E windows, Living Area - 2nd Floor, Living/Dining Combo, Lot Features: Subdivided, 0 Up To 1/4 Acre, Prewired for Alarm System, Primary Bed - 3rd Floor, Secured, Subdivided, Utility Room, Walk In Closet, Walk-In Closet(s), Washer Hookup, Window Coverings, Wired for Sound
Details
- Parcel number: 1396450010011
Construction
Type & style
- Home type: SingleFamily
- Property subtype: SingleFamily
Condition
- Year built: 2019
Community & HOA
Community
- Security: Security System
Location
- Region: Houston
Financial & listing details
- Lease term: Long Term,12 Months
Price history
| Date | Event | Price |
|---|---|---|
| 9/4/2025 | Price change | $2,300-4.2%$1/sqft |
Source: | ||
| 8/15/2025 | Listed for rent | $2,400-4%$1/sqft |
Source: | ||
| 7/12/2024 | Listing removed | -- |
Source: | ||
| 6/8/2024 | Price change | $2,500-5.7%$1/sqft |
Source: | ||
| 5/23/2024 | Listed for rent | $2,650$1/sqft |
Source: | ||

