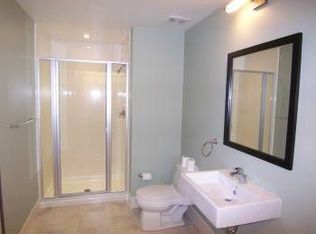An absolute light filled mid century home in Montclair. Great flrpln with all main flr living. Beautifully decorated thru out and professionally landscaped by Craig Keist. Remod. travertine marble bths. Crown moldings, plantation shutters. Loads of great built ins. A perfect south facing walk out backyd wth lovely hardscape, yard and garden areas. 2 oversized dbl car garages with add. parking. Brand new comp roof. Wine cellar.
This property is off market, which means it's not currently listed for sale or rent on Zillow. This may be different from what's available on other websites or public sources.
