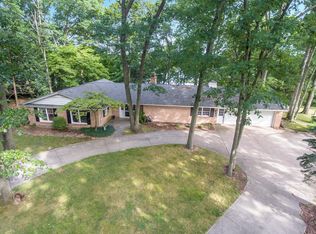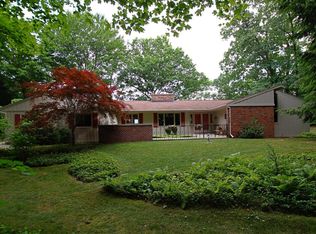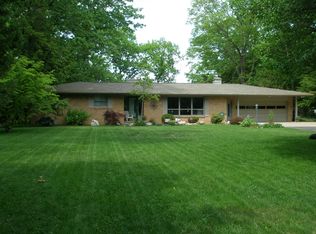Sold
$550,000
440 Lake Dr, Allegan, MI 49010
5beds
2,060sqft
Single Family Residence
Built in 1967
1.16 Acres Lot
$551,900 Zestimate®
$267/sqft
$2,343 Estimated rent
Home value
$551,900
$513,000 - $591,000
$2,343/mo
Zestimate® history
Loading...
Owner options
Explore your selling options
What's special
Welcome to 440 Lake Dr—your private Allegan oasis with 250' of frontage on the Kalamazoo River and 1.16 acres wrapped in mature trees and brilliant fall color. This 5 bedroom, 3.5 bath home blends relaxed river living with thoughtful updates: a chef-friendly kitchen featuring a large center island with granite countertops and quartz sinks, plus gas-log fireplaces for cozy evenings located in Main Living Room and Lower Family Room. Enjoy morning coffee on the screened porch while deer wander by and bald eagles soar overhead. The lower level opens to a spacious family/game room, perfect for movie nights or hosting the crowd. Outdoors, launch kayaks, cast a line, or simply savor the peaceful water views—nature is the neighbor here. All of this just minutes to Allegan amenities, trails, and year-round recreation. Come see why life is better on the river!
Zillow last checked: 8 hours ago
Listing updated: December 02, 2025 at 12:56pm
Listed by:
Carol L Sneller 269-720-0580,
Coldwell Banker Sneller Real Estate
Bought with:
Steve M Schreuder, 6501345040
Jaqua, REALTORS
Source: MichRIC,MLS#: 25055378
Facts & features
Interior
Bedrooms & bathrooms
- Bedrooms: 5
- Bathrooms: 4
- Full bathrooms: 3
- 1/2 bathrooms: 1
- Main level bedrooms: 3
Heating
- Forced Air
Cooling
- Central Air
Appliances
- Included: Cooktop, Dishwasher, Disposal, Double Oven, Dryer, Microwave, Refrigerator, Washer, Water Softener Owned
- Laundry: Main Level
Features
- Ceiling Fan(s), Center Island, Pantry
- Flooring: Carpet, Ceramic Tile, Wood
- Windows: Insulated Windows
- Basement: Daylight,Full
- Number of fireplaces: 2
- Fireplace features: Family Room, Gas Log, Living Room
Interior area
- Total structure area: 2,060
- Total interior livable area: 2,060 sqft
- Finished area below ground: 1,800
Property
Parking
- Total spaces: 2
- Parking features: Garage Faces Side, Garage Door Opener, Attached
- Garage spaces: 2
Accessibility
- Accessibility features: 36 Inch Entrance Door, 42 in or + Hallway, Covered Entrance, Low Threshold Shower
Features
- Stories: 1
- Patio & porch: Scrn Porch
- Exterior features: Other
- Waterfront features: River
- Body of water: Kalamazoo River
Lot
- Size: 1.16 Acres
- Dimensions: 240 x 150 x 250 x 200
- Features: Wooded, Cul-De-Sac
Details
- Parcel number: 5111002600
- Zoning description: R1 SFR
Construction
Type & style
- Home type: SingleFamily
- Architectural style: Ranch
- Property subtype: Single Family Residence
Materials
- Brick, Wood Siding
- Roof: Composition,Shingle
Condition
- New construction: No
- Year built: 1967
Utilities & green energy
- Sewer: Public Sewer
- Water: Public
- Utilities for property: Phone Available, Natural Gas Available, Electricity Available, Cable Available, Natural Gas Connected, Cable Connected
Community & neighborhood
Location
- Region: Allegan
Other
Other facts
- Listing terms: Cash,Conventional
- Road surface type: Paved
Price history
| Date | Event | Price |
|---|---|---|
| 12/2/2025 | Sold | $550,000-4.3%$267/sqft |
Source: | ||
| 11/1/2025 | Pending sale | $575,000$279/sqft |
Source: | ||
| 10/28/2025 | Listed for sale | $575,000+13.9%$279/sqft |
Source: | ||
| 12/18/2024 | Sold | $505,000-3.8%$245/sqft |
Source: Public Record Report a problem | ||
| 11/19/2024 | Pending sale | $525,000$255/sqft |
Source: | ||
Public tax history
| Year | Property taxes | Tax assessment |
|---|---|---|
| 2025 | $7,493 +5.7% | $207,700 +7.7% |
| 2024 | $7,092 | $192,800 +12.2% |
| 2023 | -- | $171,800 +5.9% |
Find assessor info on the county website
Neighborhood: 49010
Nearby schools
GreatSchools rating
- 6/10Dawson Elementary SchoolGrades: K-5Distance: 0.2 mi
- 5/10L.E. White Middle SchoolGrades: 6-8Distance: 0.8 mi
- 5/10Allegan High SchoolGrades: 9-12Distance: 0.6 mi

Get pre-qualified for a loan
At Zillow Home Loans, we can pre-qualify you in as little as 5 minutes with no impact to your credit score.An equal housing lender. NMLS #10287.
Sell for more on Zillow
Get a free Zillow Showcase℠ listing and you could sell for .
$551,900
2% more+ $11,038
With Zillow Showcase(estimated)
$562,938

