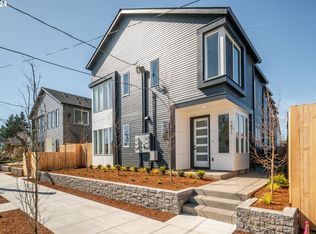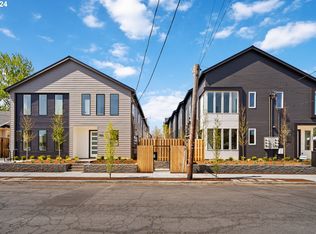Sold
$348,000
7461 N Mohawk Ave, Portland, OR 97203
2beds
915sqft
Residential, Condominium, Townhouse
Built in 2024
-- sqft lot
$346,700 Zestimate®
$380/sqft
$2,238 Estimated rent
Home value
$346,700
$326,000 - $368,000
$2,238/mo
Zestimate® history
Loading...
Owner options
Explore your selling options
What's special
Live, work, play in the heart of St. Johns! This newly constructed 2 bedroom, 2.5 bathroom townhome is ready and waiting for you. Perfect for a first-time homebuyer, downsizing, or as an investment property. Long term and short term rentals allowed. Positioned at the end of the complex this unit has abundant natural light, privacy, and a gated yard space. The home features high-end finishes such as quartz countertops, high-ceilings, sleek black fixtures, stainless steel appliance, and a high efficiency mini-split heating and cooling system. Conveniently located close to downtown St. Johns neighborhood, Cathedral Park, University of Portland, and downtown Portland. With a Walk Score 93 and a Bike Score 94 you'll never run out of things to do! Seller installed new washer/dryer/refrigerator and custom blinds. All appliances stay with the home.
Zillow last checked: 8 hours ago
Listing updated: October 16, 2025 at 05:10am
Listed by:
Barbara Carbone 503-314-1996,
Keller Williams Realty Portland Premiere
Bought with:
Emmy Ward, 201257047
Lovejoy Real Estate
Source: RMLS (OR),MLS#: 795629526
Facts & features
Interior
Bedrooms & bathrooms
- Bedrooms: 2
- Bathrooms: 3
- Full bathrooms: 2
- Partial bathrooms: 1
- Main level bathrooms: 1
Primary bedroom
- Features: Bathroom, Closet, Wallto Wall Carpet
- Level: Upper
Bedroom 2
- Features: Closet, Wallto Wall Carpet
- Level: Upper
Kitchen
- Features: Dishwasher, Microwave, Laminate Flooring
- Level: Main
Living room
- Features: High Ceilings, Laminate Flooring
- Level: Main
Heating
- Mini Split
Cooling
- Has cooling: Yes
Appliances
- Included: Disposal, Free-Standing Refrigerator, Microwave, Stainless Steel Appliance(s), Dishwasher, Electric Water Heater
- Laundry: Laundry Room
Features
- High Ceilings, Closet, Bathroom, Pantry, Quartz, Tile
- Flooring: Wall to Wall Carpet, Laminate
- Windows: Double Pane Windows, Vinyl Frames
- Basement: Crawl Space
Interior area
- Total structure area: 915
- Total interior livable area: 915 sqft
Property
Parking
- Parking features: On Street
- Has uncovered spaces: Yes
Features
- Stories: 2
- Patio & porch: Patio
- Fencing: Fenced
- Has view: Yes
- View description: Territorial, Trees/Woods
Lot
- Features: Level
Details
- Parcel number: R725596
Construction
Type & style
- Home type: Townhouse
- Property subtype: Residential, Condominium, Townhouse
Materials
- Cement Siding
- Foundation: Concrete Perimeter
- Roof: Composition
Condition
- Resale
- New construction: No
- Year built: 2024
Utilities & green energy
- Sewer: Public Sewer
- Water: Public
Community & neighborhood
Security
- Security features: Security Gate
Location
- Region: Portland
- Subdivision: St. Johns
HOA & financial
HOA
- Has HOA: Yes
- HOA fee: $26 monthly
- Amenities included: Commons, Front Yard Landscaping, Gated, Insurance
Other
Other facts
- Listing terms: Cash,Conventional,VA Loan
- Road surface type: Paved
Price history
| Date | Event | Price |
|---|---|---|
| 10/16/2025 | Sold | $348,000$380/sqft |
Source: | ||
| 9/27/2025 | Pending sale | $348,000$380/sqft |
Source: | ||
| 8/14/2025 | Price change | $348,000-0.6%$380/sqft |
Source: | ||
| 7/26/2025 | Listed for sale | $350,000+1.4%$383/sqft |
Source: | ||
| 8/16/2024 | Sold | $345,000$377/sqft |
Source: Public Record | ||
Public tax history
| Year | Property taxes | Tax assessment |
|---|---|---|
| 2025 | $4,037 +55.6% | $149,840 +54.6% |
| 2024 | $2,594 | $96,950 |
Find assessor info on the county website
Neighborhood: St.Johns
Nearby schools
GreatSchools rating
- 5/10James John Elementary SchoolGrades: K-5Distance: 0.2 mi
- 5/10George Middle SchoolGrades: 6-8Distance: 0.8 mi
- 2/10Roosevelt High SchoolGrades: 9-12Distance: 0.5 mi
Schools provided by the listing agent
- Elementary: James John
- Middle: George
- High: Roosevelt
Source: RMLS (OR). This data may not be complete. We recommend contacting the local school district to confirm school assignments for this home.
Get a cash offer in 3 minutes
Find out how much your home could sell for in as little as 3 minutes with a no-obligation cash offer.
Estimated market value
$346,700
Get a cash offer in 3 minutes
Find out how much your home could sell for in as little as 3 minutes with a no-obligation cash offer.
Estimated market value
$346,700

