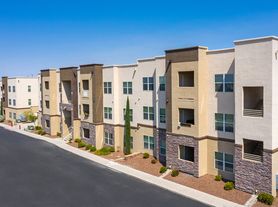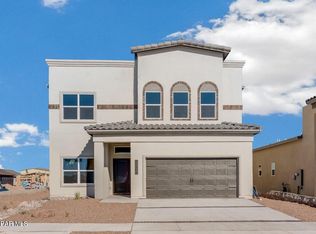Spacious & Stylish Home Near I-10
Just 2 minutes from I-10, this beautifully updated home features a 6-car side garage, refrigerated air, and ceiling fans in every bedroom. The primary suite includes a private office, remodeled bath, and a huge walk-in closet. With 3 full bathrooms, mornings are hassle-free. Enjoy a gourmet kitchen with custom cabinets, no-carpet flooring, and energy-efficient shutters. Outside, a cozy pergola is ready for an outdoor kitchenperfect for relaxing or entertaining.
House for rent
$2,800/mo
7461 Plaza Redonda Dr, El Paso, TX 79912
4beds
1,915sqft
Price may not include required fees and charges.
Single family residence
Available now
-- Pets
Air conditioner, ceiling fan
Shared laundry
Garage parking
-- Heating
What's special
Remodeled bathOutdoor kitchenNo-carpet flooringHuge walk-in closetEnergy-efficient shuttersGourmet kitchenCozy pergola
- 34 days |
- -- |
- -- |
Travel times
Looking to buy when your lease ends?
Consider a first-time homebuyer savings account designed to grow your down payment with up to a 6% match & a competitive APY.
Facts & features
Interior
Bedrooms & bathrooms
- Bedrooms: 4
- Bathrooms: 3
- Full bathrooms: 3
Cooling
- Air Conditioner, Ceiling Fan
Appliances
- Included: Dishwasher, Disposal, Microwave, Range, Refrigerator, WD Hookup
- Laundry: Shared
Features
- Ceiling Fan(s), Double Vanity, Large Closets, WD Hookup, Walk In Closet
- Flooring: Linoleum/Vinyl
Interior area
- Total interior livable area: 1,915 sqft
Property
Parking
- Parking features: Garage
- Has garage: Yes
- Details: Contact manager
Features
- Patio & porch: Patio
- Exterior features: , Walk In Closet
Details
- Parcel number: W14599908000200
Construction
Type & style
- Home type: SingleFamily
- Property subtype: Single Family Residence
Community & HOA
Location
- Region: El Paso
Financial & listing details
- Lease term: 12-month
Price history
| Date | Event | Price |
|---|---|---|
| 9/28/2025 | Listed for rent | $2,800$1/sqft |
Source: Zillow Rentals | ||
| 6/17/2025 | Sold | -- |
Source: | ||
| 6/11/2025 | Pending sale | $299,950$157/sqft |
Source: | ||
| 6/4/2025 | Contingent | $299,950$157/sqft |
Source: | ||
| 5/29/2025 | Listed for sale | $299,950$157/sqft |
Source: | ||

