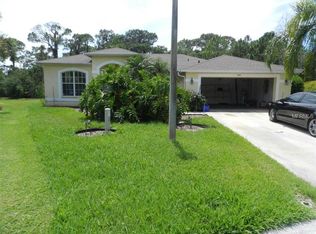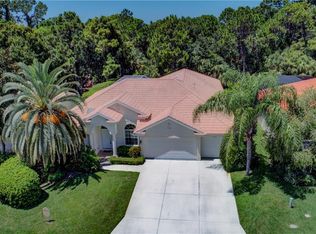Sold for $671,000
$671,000
7464 Ridge Rd, Sarasota, FL 34238
4beds
2,242sqft
Single Family Residence
Built in 2000
8,291 Square Feet Lot
$659,200 Zestimate®
$299/sqft
$4,222 Estimated rent
Home value
$659,200
$600,000 - $725,000
$4,222/mo
Zestimate® history
Loading...
Owner options
Explore your selling options
What's special
Palmer Ranch w/EXTRA LOW HOA Fees! This Updated Home has it ALL! Features include: 4 Bedrooms, 3 Full Baths, Open Living Room and Dining w/Slider to Pool, Separate Family Room w/Cathedral Ceilings, Built-ins w/TV Niche, Speaker System and Slider to Pool, Fabulous Granite Kitchen w/Bosch Stainless Appliances, Pantry Closet, Under Cabinet Lighting, Eating Bar plus Breakfast Nook w/Aquarium Window; Master Suite w/Double Doors, Wood Flooring, Slider to Pool, Walk-in Closet w/Custom Built-ins, Updated 5-Piece Master Bath w/Soaking Tub, Glass Block Shower and Double Vanity; Split Bedroom Plan w/Wood Flooring and Hall Bath w/Linen Closet, Separate 4th Bedroom/Home Office w/Granite Desk Built-ins, Wood Flooring and Views to Preserve, Pool Bath w/French Door to Lanai; Laundry Room w/Closet, New Impact Rated Front Door, Newer Porcelain Tile and Engineered Wood Flooring, Whole House Water Filter System, Irrigation System, Extended 3 Car Garage w/Extra Long Driveway, Caged Resurfaced Pool w/New Travertine Pool Deck, 2 Covered Lanai Areas (22x8 & 11x7) plus Out-Door Kitchen w/BBQ, Refrigerator, Granite Counters and Sink; NEW ROOF prior to Closing or Buyer Roof Credit, Very Private Corner Location and Peaceful Views to Tropical Jungle Preserve. Community Features: Stonebridge Private Community Pool, Top Rated Schools, Costco, Fine Dining, Fabulous Shopping, Legacy Bike Trail, Golfing, Easy Access to I-75 and Famous Siesta Key Beaches are all Minutes Away! Don't Miss Out on this One!
Zillow last checked: 8 hours ago
Listing updated: November 18, 2025 at 08:15am
Listing Provided by:
Anne Thomas, PA 941-993-7700,
RE/MAX ALLIANCE GROUP 941-954-5454
Bought with:
Leonard Giarrano, 0646299
RE/MAX ALLIANCE GROUP
Source: Stellar MLS,MLS#: A4655581 Originating MLS: Sarasota - Manatee
Originating MLS: Sarasota - Manatee

Facts & features
Interior
Bedrooms & bathrooms
- Bedrooms: 4
- Bathrooms: 3
- Full bathrooms: 3
Primary bedroom
- Features: Walk-In Closet(s)
- Level: First
- Area: 216 Square Feet
- Dimensions: 18x12
Bedroom 2
- Features: Built-in Closet
- Level: First
- Area: 121 Square Feet
- Dimensions: 11x11
Bedroom 3
- Features: Built-in Closet
- Level: First
- Area: 121 Square Feet
- Dimensions: 11x11
Bedroom 4
- Features: Built-in Closet
- Level: First
- Area: 121 Square Feet
- Dimensions: 11x11
Primary bathroom
- Features: Dual Sinks
- Level: First
Balcony porch lanai
- Level: First
- Area: 176 Square Feet
- Dimensions: 22x8
Dinette
- Level: First
- Area: 120 Square Feet
- Dimensions: 12x10
Dining room
- Level: First
- Area: 40 Square Feet
- Dimensions: 8x5
Family room
- Level: First
- Area: 224 Square Feet
- Dimensions: 16x14
Kitchen
- Features: Breakfast Bar, Pantry
- Level: First
- Area: 132 Square Feet
- Dimensions: 12x11
Living room
- Level: First
- Area: 195 Square Feet
- Dimensions: 15x13
Heating
- Central, Electric
Cooling
- Central Air
Appliances
- Included: Dishwasher, Disposal, Dryer, Electric Water Heater, Exhaust Fan, Microwave, Range, Refrigerator, Washer, Water Filtration System
- Laundry: Electric Dryer Hookup, Laundry Room, Washer Hookup
Features
- Built-in Features, Cathedral Ceiling(s), Ceiling Fan(s), Eating Space In Kitchen, High Ceilings, Kitchen/Family Room Combo, Living Room/Dining Room Combo, Open Floorplan, Primary Bedroom Main Floor, Solid Surface Counters, Split Bedroom, Stone Counters, Vaulted Ceiling(s), Walk-In Closet(s)
- Flooring: Porcelain Tile, Hardwood
- Doors: Outdoor Kitchen, Sliding Doors
- Windows: Window Treatments
- Has fireplace: No
Interior area
- Total structure area: 3,172
- Total interior livable area: 2,242 sqft
Property
Parking
- Total spaces: 3
- Parking features: Driveway
- Attached garage spaces: 3
- Has uncovered spaces: Yes
Features
- Levels: One
- Stories: 1
- Patio & porch: Covered, Enclosed, Front Porch, Patio, Rear Porch, Screened
- Exterior features: Irrigation System, Outdoor Kitchen, Private Mailbox, Rain Gutters, Sidewalk, Sprinkler Metered
- Has private pool: Yes
- Pool features: Child Safety Fence, In Ground, Screen Enclosure
- Has view: Yes
- View description: Park/Greenbelt, Trees/Woods
Lot
- Size: 8,291 sqft
- Features: Corner Lot, Level
- Residential vegetation: Trees/Landscaped
Details
- Additional structures: Outdoor Kitchen
- Parcel number: 0116060006
- Zoning: RSF2
- Special conditions: None
Construction
Type & style
- Home type: SingleFamily
- Architectural style: Florida,Traditional
- Property subtype: Single Family Residence
Materials
- Block, Stucco
- Foundation: Slab
- Roof: Shingle,Tile
Condition
- Completed
- New construction: No
- Year built: 2000
Utilities & green energy
- Sewer: Public Sewer
- Water: Public
- Utilities for property: BB/HS Internet Available, Cable Connected, Electricity Connected, Public, Sewer Connected, Sprinkler Recycled, Street Lights, Underground Utilities
Community & neighborhood
Community
- Community features: Buyer Approval Required, Deed Restrictions, Irrigation-Reclaimed Water, Sidewalks
Location
- Region: Sarasota
- Subdivision: STONEBRIDGE
HOA & financial
HOA
- Has HOA: Yes
- HOA fee: $126 monthly
- Amenities included: Pool
- Services included: Common Area Taxes, Community Pool, Reserve Fund, Manager, Pool Maintenance
- Association name: Capstoneam
- Association phone: 941-554-8838
- Second association name: Palmer Ranch Master Assn
- Second association phone: 941-922-3836
Other fees
- Pet fee: $0 monthly
Other financial information
- Total actual rent: 0
Other
Other facts
- Listing terms: Cash,Conventional,FHA,VA Loan
- Ownership: Fee Simple
- Road surface type: Paved, Asphalt
Price history
| Date | Event | Price |
|---|---|---|
| 11/17/2025 | Sold | $671,000-3.5%$299/sqft |
Source: | ||
| 8/19/2025 | Pending sale | $695,000$310/sqft |
Source: | ||
| 7/24/2025 | Price change | $695,000-2%$310/sqft |
Source: | ||
| 7/10/2025 | Price change | $709,000-0.7%$316/sqft |
Source: | ||
| 6/25/2025 | Listed for sale | $714,000+101.1%$318/sqft |
Source: | ||
Public tax history
| Year | Property taxes | Tax assessment |
|---|---|---|
| 2025 | -- | $495,200 +2.3% |
| 2024 | $6,405 +3.2% | $483,952 +10% |
| 2023 | $6,205 +5.5% | $439,956 +10% |
Find assessor info on the county website
Neighborhood: Palmer Ranch
Nearby schools
GreatSchools rating
- 10/10Ashton Elementary SchoolGrades: PK-5Distance: 2.3 mi
- 9/10Sarasota Middle SchoolGrades: 6-8Distance: 2.1 mi
- 7/10Riverview High SchoolGrades: PK,9-12Distance: 3.7 mi
Schools provided by the listing agent
- Elementary: Ashton Elementary
- Middle: Sarasota Middle
- High: Riverview High
Source: Stellar MLS. This data may not be complete. We recommend contacting the local school district to confirm school assignments for this home.
Get a cash offer in 3 minutes
Find out how much your home could sell for in as little as 3 minutes with a no-obligation cash offer.
Estimated market value$659,200
Get a cash offer in 3 minutes
Find out how much your home could sell for in as little as 3 minutes with a no-obligation cash offer.
Estimated market value
$659,200

