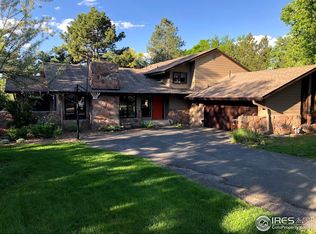Sold for $850,000
$850,000
7466 Old Post Rd, Boulder, CO 80301
4beds
2,017sqft
Single Family Residence
Built in 1973
0.29 Acres Lot
$1,078,500 Zestimate®
$421/sqft
$3,046 Estimated rent
Home value
$1,078,500
$992,000 - $1.18M
$3,046/mo
Zestimate® history
Loading...
Owner options
Explore your selling options
What's special
This completely renovated, sun-filled home that sits on nearly 1/3 acre in Gunbarrel Green has so much to offer. Main level has vaulted ceilings and features a living room, dining room and updated kitchen with new cabinets, quartzite countertops and stainless appliances. Upstairs are 3 good size bedrooms including a large primary with renovated en suite bath, and an additional hall bath. Lower level features high ceilings, a cozy fireplace and a bonus bedroom/office tucked away down a back hall. Direct access to attached 2-car garage. Both the front and back yard are professionally landscaped with irrigation system. So many updates have been done: all new interior paint, new light fixtures, new furnace and AC in 2016, new Pella windows and sliding glass doors in 2016, new roof in 2020, new water heater in 2023. Turn-key and ready to move in. This home is an absolute gem in a neighborhood where it's rare to find an immaculate home under $1M.
Zillow last checked: 8 hours ago
Listing updated: October 29, 2025 at 08:49pm
Listed by:
Karen Straus 3032047979,
8z Real Estate
Bought with:
Tom Cohen, 1272465
Compass - Boulder
Source: IRES,MLS#: 1039504
Facts & features
Interior
Bedrooms & bathrooms
- Bedrooms: 4
- Bathrooms: 2
- Full bathrooms: 1
- 3/4 bathrooms: 1
Primary bedroom
- Description: Hardwood
- Features: 3/4 Primary Bath
- Level: Upper
- Area: 180 Square Feet
- Dimensions: 12 x 15
Bedroom 2
- Description: Hardwood
- Level: Upper
- Area: 168 Square Feet
- Dimensions: 12 x 14
Bedroom 3
- Description: Hardwood
- Level: Upper
- Area: 100 Square Feet
- Dimensions: 10 x 10
Bedroom 4
- Description: Luxury Vinyl
- Level: Lower
- Area: 120 Square Feet
- Dimensions: 10 x 12
Dining room
- Description: Hardwood
- Level: Main
- Area: 108 Square Feet
- Dimensions: 12 x 9
Family room
- Description: Hardwood
- Level: Lower
- Area: 270 Square Feet
- Dimensions: 15 x 18
Kitchen
- Description: Hardwood
- Level: Main
- Area: 228 Square Feet
- Dimensions: 19 x 12
Laundry
- Description: Laminate
- Level: Lower
- Area: 36 Square Feet
- Dimensions: 6 x 6
Living room
- Description: Hardwood
- Level: Main
- Area: 228 Square Feet
- Dimensions: 12 x 19
Heating
- Forced Air
Cooling
- Central Air
Appliances
- Included: Electric Range, Dishwasher, Refrigerator, Washer, Dryer, Microwave, Disposal
Features
- Eat-in Kitchen, Separate Dining Room, Cathedral Ceiling(s)
- Windows: Window Coverings
- Basement: None
- Has fireplace: Yes
- Fireplace features: Insert
Interior area
- Total structure area: 2,017
- Total interior livable area: 2,017 sqft
- Finished area above ground: 2,017
- Finished area below ground: 0
Property
Parking
- Total spaces: 2
- Parking features: Garage - Attached
- Attached garage spaces: 2
- Details: Attached
Features
- Levels: Tri-Level
- Patio & porch: Patio
- Exterior features: Sprinkler System
- Spa features: Heated, Community
- Fencing: Fenced,Wood
Lot
- Size: 0.29 Acres
- Features: Level, Paved
Details
- Parcel number: R0038165
- Zoning: RR
- Special conditions: Private Owner
Construction
Type & style
- Home type: SingleFamily
- Architectural style: Contemporary
- Property subtype: Single Family Residence
Materials
- Frame
- Roof: Shingle
Condition
- New construction: No
- Year built: 1973
Utilities & green energy
- Electric: Xcel
- Gas: Xcel
- Sewer: Public Sewer
- Water: City
- Utilities for property: Natural Gas Available, Electricity Available, Cable Available, Satellite Avail, High Speed Avail
Community & neighborhood
Security
- Security features: Fire Alarm
Location
- Region: Boulder
- Subdivision: Gunbarrel Green
HOA & financial
HOA
- Has HOA: Yes
- HOA fee: $100 annually
- Services included: Trash
- Association name: Gunbarrel Green
- Association phone: 720-443-3471
Other
Other facts
- Listing terms: Cash,Conventional,FHA,VA Loan
- Road surface type: Asphalt
Price history
| Date | Event | Price |
|---|---|---|
| 8/7/2025 | Sold | $850,000$421/sqft |
Source: | ||
| 7/21/2025 | Pending sale | $850,000$421/sqft |
Source: | ||
| 7/18/2025 | Listed for sale | $850,000+6.3%$421/sqft |
Source: | ||
| 8/5/2024 | Listing removed | -- |
Source: | ||
| 6/28/2024 | Price change | $799,900-5.9%$397/sqft |
Source: | ||
Public tax history
| Year | Property taxes | Tax assessment |
|---|---|---|
| 2025 | $4,820 +1.7% | $51,794 -7.1% |
| 2024 | $4,740 +16.5% | $55,724 -1% |
| 2023 | $4,069 +4.9% | $56,264 +35.2% |
Find assessor info on the county website
Neighborhood: Gunbarrel
Nearby schools
GreatSchools rating
- 7/10Heatherwood Elementary SchoolGrades: PK-5Distance: 0.5 mi
- 6/10Nevin Platt Middle SchoolGrades: 6-8Distance: 4.4 mi
- 10/10Boulder High SchoolGrades: 9-12Distance: 6 mi
Schools provided by the listing agent
- Elementary: Heatherwood
- Middle: Platt
- High: Boulder
Source: IRES. This data may not be complete. We recommend contacting the local school district to confirm school assignments for this home.
Get a cash offer in 3 minutes
Find out how much your home could sell for in as little as 3 minutes with a no-obligation cash offer.
Estimated market value$1,078,500
Get a cash offer in 3 minutes
Find out how much your home could sell for in as little as 3 minutes with a no-obligation cash offer.
Estimated market value
$1,078,500
