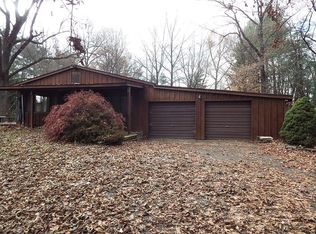Closed
Listing Provided by:
Jen L Teske 618-541-1010,
RE/MAX Alliance
Bought with: Coldwell Banker Brown Realtors
$350,000
7467 Grove Rd, Edwardsville, IL 62025
3beds
2,031sqft
Single Family Residence
Built in 1860
5.42 Acres Lot
$377,400 Zestimate®
$172/sqft
$2,177 Estimated rent
Home value
$377,400
$347,000 - $411,000
$2,177/mo
Zestimate® history
Loading...
Owner options
Explore your selling options
What's special
3-bedroom, 2-bathroom home on just over 5 acres just minutes from town. Inside, cozy up by the wood-burning stove on chilly evenings, or relax in the sun-filled sitting room, perfect as a library or quiet retreat. The spacious kitchen w/ breakfast bar flows into a bright dining area, ideal for family gatherings. Step outside to a large deck overlooking the peaceful backyard, perfect for entertaining or enjoying sunsets. Primary bedroom features updated en-suite bathroom. 3rd bedroom features an exterior door perfect for an at home office/business needing a private entrance. The property includes a large barn that, with a little updating, could be ready for animals, and a massive outbuilding provides plenty of space for equipment, additional parking or storage. Whether you’re dreaming of a hobby farm or a countryside escape, this property offers endless potential.
Zillow last checked: 8 hours ago
Listing updated: May 06, 2025 at 07:11am
Listing Provided by:
Jen L Teske 618-541-1010,
RE/MAX Alliance
Bought with:
Kelly A May-Bramlet, 475134947
Coldwell Banker Brown Realtors
Source: MARIS,MLS#: 24065834 Originating MLS: Southwestern Illinois Board of REALTORS
Originating MLS: Southwestern Illinois Board of REALTORS
Facts & features
Interior
Bedrooms & bathrooms
- Bedrooms: 3
- Bathrooms: 2
- Full bathrooms: 2
- Main level bathrooms: 2
- Main level bedrooms: 3
Primary bedroom
- Level: Main
- Area: 143
- Dimensions: 13x11
Primary bathroom
- Level: Main
- Area: 42
- Dimensions: 7x6
Bathroom
- Level: Main
- Area: 91
- Dimensions: 13x7
Other
- Level: Main
- Area: 220
- Dimensions: 20x11
Other
- Level: Main
- Area: 120
- Dimensions: 12x10
Bonus room
- Level: Main
- Area: 49
- Dimensions: 7x7
Dining room
- Level: Main
- Area: 130
- Dimensions: 13x10
Family room
- Level: Main
- Area: 240
- Dimensions: 16x15
Kitchen
- Level: Main
- Area: 256
- Dimensions: 16x16
Living room
- Level: Main
- Area: 286
- Dimensions: 22x13
Office
- Level: Main
- Area: 112
- Dimensions: 16x7
Other
- Level: Main
- Area: 99
- Dimensions: 11x9
Heating
- Electronic Air Filter, Propane
Cooling
- Central Air, Electric
Appliances
- Included: Dishwasher, Microwave, Gas Range, Gas Oven, Stainless Steel Appliance(s), Propane Water Heater
Features
- Separate Dining, Kitchen Island, Entrance Foyer
- Basement: Partial,Unfinished
- Number of fireplaces: 1
- Fireplace features: Wood Burning, Family Room
Interior area
- Total structure area: 2,031
- Total interior livable area: 2,031 sqft
- Finished area above ground: 2,031
- Finished area below ground: 0
Property
Parking
- Total spaces: 1
- Parking features: Detached, Oversized
- Garage spaces: 1
Accessibility
- Accessibility features: Accessible Bedroom
Features
- Levels: One
- Patio & porch: Deck
- Has view: Yes
- Waterfront features: Waterfront
Lot
- Size: 5.42 Acres
- Dimensions: 5.42
- Features: Adjoins Wooded Area, Suitable for Horses, Views, Waterfront
Details
- Additional structures: Barn(s), Garage(s), Outbuilding
- Parcel number: 111103000000003.002
- Special conditions: Standard
- Horses can be raised: Yes
Construction
Type & style
- Home type: SingleFamily
- Architectural style: Traditional,Ranch
- Property subtype: Single Family Residence
Condition
- Year built: 1860
Utilities & green energy
- Sewer: Septic Tank
- Water: Public
Community & neighborhood
Location
- Region: Edwardsville
- Subdivision: Not In Subdivision
Other
Other facts
- Listing terms: Cash,Conventional,FHA,VA Loan
- Ownership: Private
- Road surface type: Asphalt
Price history
| Date | Event | Price |
|---|---|---|
| 12/6/2024 | Sold | $350,000$172/sqft |
Source: | ||
| 11/9/2024 | Contingent | $350,000$172/sqft |
Source: | ||
| 10/31/2024 | Price change | $350,000-6.7%$172/sqft |
Source: | ||
| 10/18/2024 | Listed for sale | $375,000+33.9%$185/sqft |
Source: | ||
| 10/9/2024 | Listing removed | -- |
Source: Owner Report a problem | ||
Public tax history
| Year | Property taxes | Tax assessment |
|---|---|---|
| 2024 | -- | $53,450 +10.9% |
| 2023 | -- | $48,210 +9.6% |
| 2022 | -- | $43,980 +5% |
Find assessor info on the county website
Neighborhood: 62025
Nearby schools
GreatSchools rating
- 6/10Columbus Elementary SchoolGrades: 3-5Distance: 3.5 mi
- 4/10Liberty Middle SchoolGrades: 6-8Distance: 5 mi
- 8/10Edwardsville High SchoolGrades: 9-12Distance: 5.5 mi
Schools provided by the listing agent
- Elementary: Edwardsville Dist 7
- Middle: Edwardsville Dist 7
- High: Edwardsville
Source: MARIS. This data may not be complete. We recommend contacting the local school district to confirm school assignments for this home.

Get pre-qualified for a loan
At Zillow Home Loans, we can pre-qualify you in as little as 5 minutes with no impact to your credit score.An equal housing lender. NMLS #10287.
