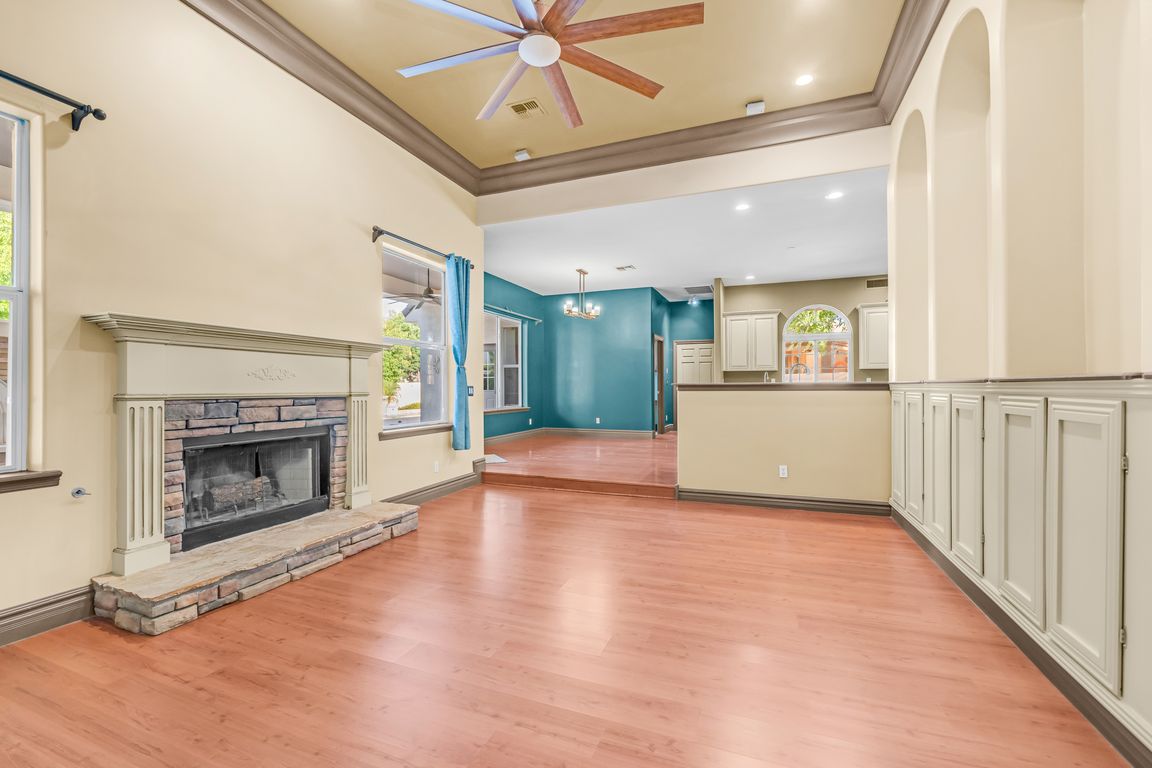
For salePrice cut: $45K (10/30)
$1,750,000
5beds
4,279sqft
7467 S Rita Ln, Tempe, AZ 85283
5beds
4,279sqft
Single family residence
Built in 1999
0.49 Acres
3 Garage spaces
$409 price/sqft
$658 quarterly HOA fee
What's special
Large poolAmazing floor planEat in kitchenWall ovenWarming drawerFormal dining roomGreat curb appeal
Beautiful custom home with private guest house on a great interior lot in the gated community Chelsea Manor. Great curb appeal welcomes you into this residence w/ an amazing floor plan great for entertaining family & friends. The kitchen features newer appliances, large island with secondary vegetable sink, gas cooktop ...
- 101 days |
- 1,997 |
- 94 |
Likely to sell faster than
Source: ARMLS,MLS#: 6901169
Travel times
Family Room
Kitchen
Primary Bedroom
Zillow last checked: 8 hours ago
Listing updated: October 31, 2025 at 08:38am
Listed by:
Carol A. Royse 480-576-4555,
Your Home Sold Guaranteed Realty,
Vikki Middlebrook 480-797-2702,
Your Home Sold Guaranteed Realty
Source: ARMLS,MLS#: 6901169

Facts & features
Interior
Bedrooms & bathrooms
- Bedrooms: 5
- Bathrooms: 5
- Full bathrooms: 4
- 1/2 bathrooms: 1
Heating
- Natural Gas, Ceiling
Cooling
- Central Air, Ceiling Fan(s), Programmable Thmstat
Appliances
- Included: Gas Cooktop, Water Purifier
- Laundry: Engy Star (See Rmks)
Features
- High Speed Internet, Granite Counters, Double Vanity, Master Downstairs, Eat-in Kitchen, 9+ Flat Ceilings, Kitchen Island, Pantry, Full Bth Master Bdrm, Separate Shwr & Tub
- Flooring: Carpet, Laminate, Tile
- Windows: Low Emissivity Windows, Double Pane Windows
- Basement: Finished,Full
- Has fireplace: Yes
- Fireplace features: Exterior Fireplace, Family Room, Living Room, Gas
Interior area
- Total structure area: 4,279
- Total interior livable area: 4,279 sqft
Property
Parking
- Total spaces: 7
- Parking features: Garage Door Opener, Extended Length Garage, Direct Access, Over Height Garage, Storage, Side Vehicle Entry
- Garage spaces: 3
- Uncovered spaces: 4
Features
- Stories: 2
- Patio & porch: Covered, Patio
- Exterior features: Playground, Private Street(s), Private Yard
- Has private pool: Yes
- Pool features: Play Pool, Heated
- Spa features: None
- Fencing: Block
Lot
- Size: 0.49 Acres
- Features: Sprinklers In Rear, Sprinklers In Front, Cul-De-Sac, Grass Front, Grass Back, Auto Timer H2O Front, Auto Timer H2O Back
Details
- Additional structures: Guest House
- Parcel number: 30191931
Construction
Type & style
- Home type: SingleFamily
- Architectural style: Contemporary,Santa Barbara/Tuscan
- Property subtype: Single Family Residence
Materials
- Stucco, Wood Frame, Painted, Stone
- Roof: Tile
Condition
- Year built: 1999
Utilities & green energy
- Sewer: Public Sewer
- Water: City Water
Community & HOA
Community
- Features: Gated, Near Bus Stop
- Subdivision: CHELSEA MANOR
HOA
- Has HOA: Yes
- Services included: Maintenance Grounds
- HOA fee: $605 quarterly
- HOA name: Chelsea Manor
- HOA phone: 602-437-4777
- Second HOA fee: $210 annually
- Second HOA name: Galleria Homeowners
- Second HOA phone: 480-345-0046
Location
- Region: Tempe
Financial & listing details
- Price per square foot: $409/sqft
- Tax assessed value: $1,379,200
- Annual tax amount: $9,406
- Date on market: 8/11/2025
- Cumulative days on market: 101 days
- Listing terms: Cash,Conventional,VA Loan
- Ownership: Fee Simple