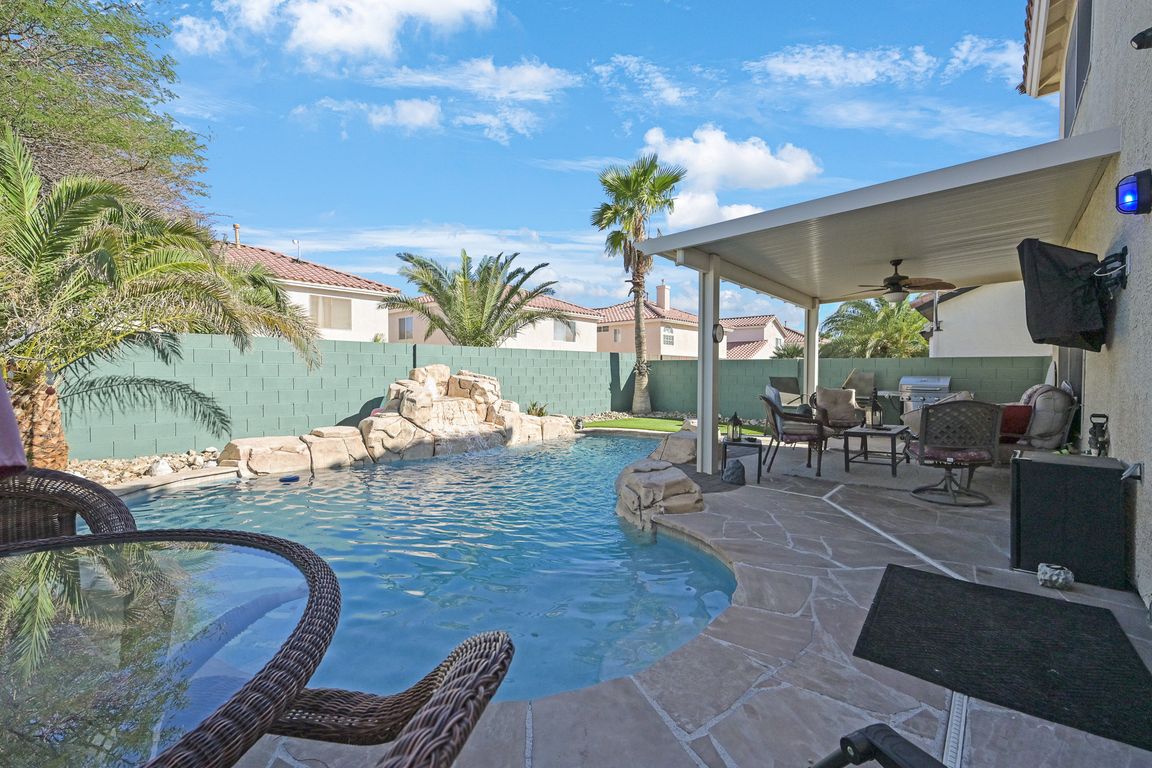
ActivePrice cut: $4K (10/25)
$535,000
4beds
2,001sqft
7468 Treasure Chest St, Las Vegas, NV 89139
4beds
2,001sqft
Single family residence
Built in 2003
3,920 sqft
2 Attached garage spaces
$267 price/sqft
$32 monthly HOA fee
What's special
Sparkling poolGarage storageSmart layoutPrivate retreatGuest suiteHome officeTrue laundry room
Welcome to your private retreat in SW LV! This 4-bed, 2-bath, 2,001 sq. ft. home was designed for the way modern people live today—open, flexible, and built around connection. Imagine weekend BBQs by your sparkling pool, swimmers splashing while others gather under the shaded patio, and evenings lit by Vegas sunsets. ...
- 54 days |
- 4,420 |
- 107 |
Source: LVR,MLS#: 2722842 Originating MLS: Greater Las Vegas Association of Realtors Inc
Originating MLS: Greater Las Vegas Association of Realtors Inc
Travel times
Family Room
Kitchen
Primary Bedroom
Zillow last checked: 8 hours ago
Listing updated: November 16, 2025 at 08:23am
Listed by:
Natasha L. Redic S.0179649 702-706-4199,
Clear Sky Realty LLC
Source: LVR,MLS#: 2722842 Originating MLS: Greater Las Vegas Association of Realtors Inc
Originating MLS: Greater Las Vegas Association of Realtors Inc
Facts & features
Interior
Bedrooms & bathrooms
- Bedrooms: 4
- Bathrooms: 3
- Full bathrooms: 2
- 1/2 bathrooms: 1
Primary bedroom
- Description: Ceiling Fan,Ceiling Light,Closet,Upstairs
- Dimensions: 16x13
Bedroom 2
- Description: Ceiling Fan,Ceiling Light,Closet,Upstairs
- Dimensions: 18x14
Bedroom 3
- Description: Ceiling Light,Closet,Upstairs
- Dimensions: 10x10
Bedroom 4
- Description: Ceiling Fan,Ceiling Light,Closet
- Dimensions: 12x10
Dining room
- Description: Dining Area
- Dimensions: 16x16
Kitchen
- Description: Breakfast Bar/Counter,Breakfast Nook/Eating Area,Garden Window,Granite Countertops,Island
- Dimensions: 12x12
Living room
- Description: Rear
- Dimensions: 16x13
Heating
- Central, Gas
Cooling
- Central Air, Electric
Appliances
- Included: Dryer, Disposal, Gas Range, Microwave, Refrigerator, Washer
- Laundry: Gas Dryer Hookup, Main Level
Features
- Ceiling Fan(s), Window Treatments
- Flooring: Carpet, Tile
- Windows: Blinds, Drapes, Low-Emissivity Windows
- Has fireplace: No
Interior area
- Total structure area: 2,001
- Total interior livable area: 2,001 sqft
Video & virtual tour
Property
Parking
- Total spaces: 2
- Parking features: Attached, Garage, Private
- Attached garage spaces: 2
Features
- Stories: 2
- Patio & porch: Covered, Patio
- Exterior features: Patio
- Has private pool: Yes
- Pool features: Waterfall
- Fencing: Block,Back Yard
- Has view: Yes
- View description: None
Lot
- Size: 3,920.4 Square Feet
- Features: Desert Landscaping, Landscaped, Synthetic Grass, < 1/4 Acre
Details
- Parcel number: 17612110086
- Zoning description: Single Family
- Horse amenities: None
Construction
Type & style
- Home type: SingleFamily
- Architectural style: Two Story
- Property subtype: Single Family Residence
Materials
- Frame, Stucco
- Roof: Tile
Condition
- Resale
- Year built: 2003
Utilities & green energy
- Electric: Photovoltaics None
- Sewer: Public Sewer
- Water: Public
- Utilities for property: Underground Utilities
Green energy
- Energy efficient items: Windows
Community & HOA
Community
- Subdivision: Torrey Pines Northeast
HOA
- Has HOA: Yes
- Services included: None
- HOA fee: $32 monthly
- HOA name: Paseo Coronado
- HOA phone: 702-737-8580
Location
- Region: Las Vegas
Financial & listing details
- Price per square foot: $267/sqft
- Tax assessed value: $356,674
- Annual tax amount: $2,181
- Date on market: 10/4/2025
- Listing agreement: Exclusive Right To Sell
- Listing terms: Cash,Conventional,FHA,VA Loan