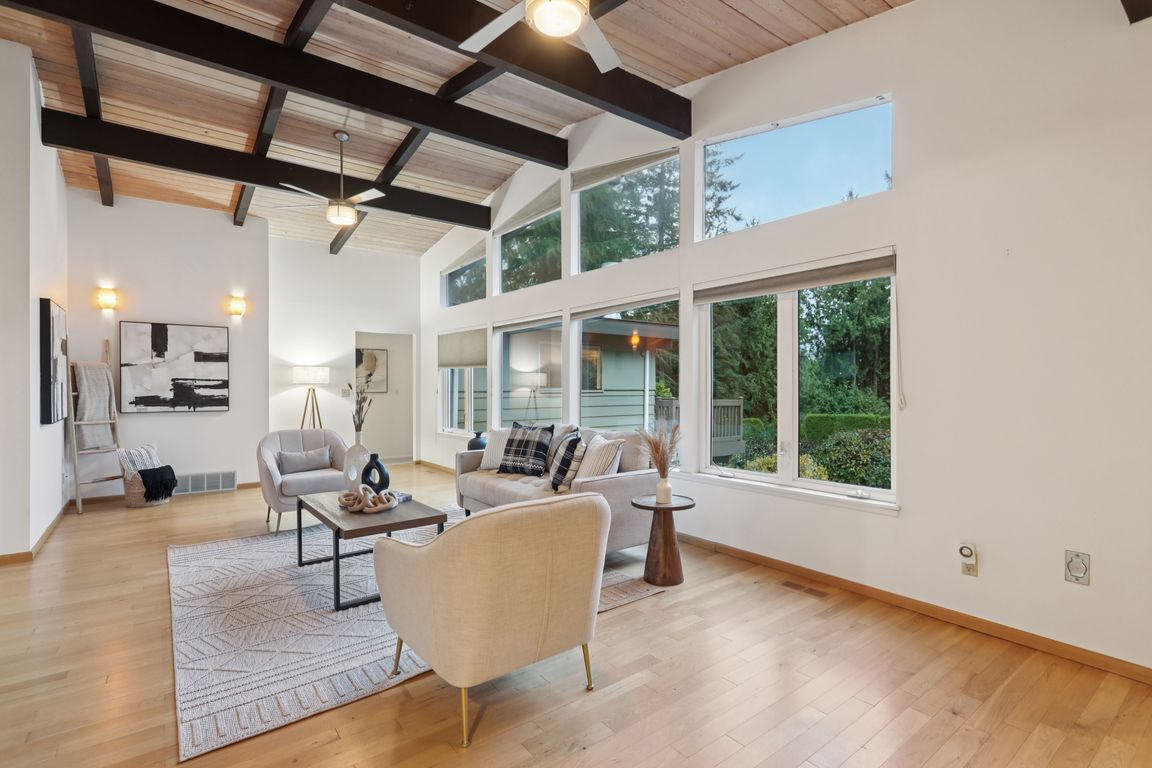Open: Sun 1pm-4pm

Active
$1,495,000
4beds
4,840sqft
7469 174th Street SW, Edmonds, WA 98026
4beds
4,840sqft
Single family residence
Built in 1966
0.52 Acres
2 Attached garage spaces
$309 price/sqft
What's special
Huge fridgeGas cooktopExtensive cabinetrySleek metal range hoodStone-clad wood-burning fireplaces
Edmonds Mid-Century home w/ vaulted wood-lined ceilings & exposed beams. Large walls of glass & clerestory windows flood interiors w/ light & capture peekaboo Puget Sound & Olympic Mt views. Stone-clad wood-burning fireplaces & hardwoods throughout main add character & warmth. Chef’s kitchen w/ oversized island, gas cooktop, sleek metal range ...
- 1 day |
- 1,048 |
- 81 |
Likely to sell faster than
Source: NWMLS,MLS#: 2444300
Travel times
Living Room
Kitchen
Dining Room
Zillow last checked: 8 hours ago
Listing updated: November 16, 2025 at 05:02am
Offers reviewed: Nov 19
Listed by:
Adam E. Cobb,
Windermere Real Estate GH LLC
Source: NWMLS,MLS#: 2444300
Facts & features
Interior
Bedrooms & bathrooms
- Bedrooms: 4
- Bathrooms: 3
- Full bathrooms: 2
- 3/4 bathrooms: 1
- Main level bathrooms: 2
- Main level bedrooms: 4
Primary bedroom
- Level: Main
Bedroom
- Level: Main
Bedroom
- Level: Main
Bedroom
- Level: Main
Bathroom full
- Level: Lower
Bathroom full
- Level: Main
Bathroom three quarter
- Level: Main
Other
- Level: Lower
Bonus room
- Level: Lower
Dining room
- Level: Main
Entry hall
- Level: Main
Kitchen with eating space
- Level: Main
Living room
- Level: Main
Rec room
- Level: Lower
Utility room
- Level: Lower
Heating
- Fireplace, Forced Air, Electric, Natural Gas
Cooling
- Radiant
Appliances
- Included: Dishwasher(s), Dryer(s), Refrigerator(s), Stove(s)/Range(s), Washer(s)
Features
- Bath Off Primary, Central Vacuum, Ceiling Fan(s), Dining Room, Walk-In Pantry
- Flooring: Ceramic Tile, Hardwood, Vinyl, Carpet
- Windows: Double Pane/Storm Window
- Basement: Daylight,Finished
- Number of fireplaces: 4
- Fireplace features: Wood Burning, Lower Level: 1, Main Level: 3, Fireplace
Interior area
- Total structure area: 4,840
- Total interior livable area: 4,840 sqft
Property
Parking
- Total spaces: 2
- Parking features: Attached Garage, RV Parking
- Attached garage spaces: 2
Features
- Levels: One
- Stories: 1
- Entry location: Main
- Patio & porch: Bath Off Primary, Built-In Vacuum, Ceiling Fan(s), Double Pane/Storm Window, Dining Room, Fireplace, Fireplace (Primary Bedroom), Jetted Tub, Vaulted Ceiling(s), Walk-In Closet(s), Walk-In Pantry
- Spa features: Bath
- Has view: Yes
- View description: Mountain(s), Sound
- Has water view: Yes
- Water view: Sound
Lot
- Size: 0.52 Acres
- Features: Dead End Street, Paved, Cable TV, Deck, Fenced-Partially, High Speed Internet, Patio, RV Parking, Shop, Sprinkler System
- Topography: Partial Slope
- Residential vegetation: Fruit Trees, Garden Space
Details
- Parcel number: 00456000000402
- Special conditions: Standard
Construction
Type & style
- Home type: SingleFamily
- Property subtype: Single Family Residence
Materials
- Stone, Wood Siding
- Foundation: Poured Concrete
- Roof: Torch Down
Condition
- Year built: 1966
Utilities & green energy
- Electric: Company: Snohomish County PUD
- Sewer: Sewer Connected, Company: City of Edmonds
- Water: Public, Company: City of Edmonds
Community & HOA
Community
- Subdivision: Edmonds
Location
- Region: Edmonds
Financial & listing details
- Price per square foot: $309/sqft
- Tax assessed value: $1,883,800
- Annual tax amount: $13,256
- Offers reviewed: 11/19/2025
- Date on market: 11/14/2025
- Cumulative days on market: 3 days
- Listing terms: Cash Out,Conventional,FHA,VA Loan
- Inclusions: Dishwasher(s), Dryer(s), Refrigerator(s), Stove(s)/Range(s), Washer(s)