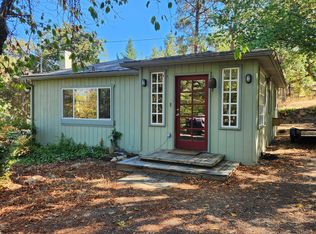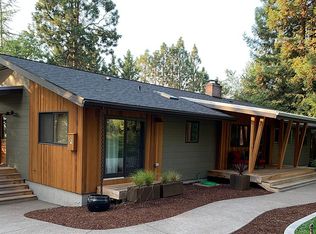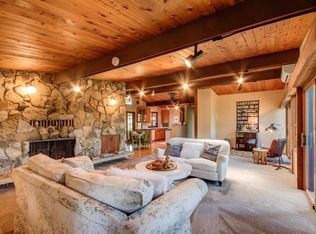Closed
$922,987
7469 Rapp Ln, Talent, OR 97540
3beds
3baths
2,966sqft
Single Family Residence
Built in 1985
4.13 Acres Lot
$917,700 Zestimate®
$311/sqft
$3,418 Estimated rent
Home value
$917,700
$872,000 - $973,000
$3,418/mo
Zestimate® history
Loading...
Owner options
Explore your selling options
What's special
Remarkable property at the end of beautiful Rapp Lane. The recently remodeled, beautiful and fresh home is gated and private. Open floor plan & mostly one level living features beautiful Hickory wood floors throughout & generous windows, 13 are new, bringing the sunny, private outside setting inside. Wonderful kitchen with art tile work, propane gas cooktop and huge pantry. Spacious master bdrm is like a tree house & has its own private deck and a very beautiful tile bathroom. There is a main level living room & a great dining room with a slider to the expansive newer decking, as well as a lower level living room The beautiful, deer-fenced property features gorgeous pollinator gardens, TID irrigation, with a 2000-gallon irrigation tank, a large well water holding tank, a separate studio/workshop building and a wonderful sense of privacy. There is an oversize two car garage, laundry room with wash basin, certified wood stove insert and great access to newer mechanical elements
Zillow last checked: 8 hours ago
Listing updated: November 07, 2024 at 07:33pm
Listed by:
Windermere Van Vleet & Assoc2 541-779-6520
Bought with:
John L. Scott Ashland
Source: Oregon Datashare,MLS#: 220176797
Facts & features
Interior
Bedrooms & bathrooms
- Bedrooms: 3
- Bathrooms: 3
Heating
- Electric, Forced Air, Geothermal, Wood
Cooling
- Central Air
Appliances
- Included: Cooktop, Dishwasher, Disposal, Double Oven, Microwave, Oven, Range, Refrigerator, Water Heater
Features
- Ceiling Fan(s), Kitchen Island, Open Floorplan, Primary Downstairs, Stone Counters, Tile Shower, Vaulted Ceiling(s)
- Flooring: Hardwood, Tile
- Windows: Double Pane Windows, Vinyl Frames
- Basement: Daylight,Finished,Full
- Has fireplace: Yes
- Fireplace features: Wood Burning
- Common walls with other units/homes: No Common Walls,No One Above,No One Below
Interior area
- Total structure area: 2,966
- Total interior livable area: 2,966 sqft
Property
Parking
- Total spaces: 2
- Parking features: Concrete, Driveway, Garage Door Opener, Gated, Gravel, RV Access/Parking
- Garage spaces: 2
- Has uncovered spaces: Yes
Accessibility
- Accessibility features: Accessible Approach with Ramp
Features
- Levels: Two
- Stories: 2
- Patio & porch: Deck, Patio
- Fencing: Fenced
- Has view: Yes
- View description: Forest, Mountain(s), Territorial
Lot
- Size: 4.13 Acres
- Features: Garden, Landscaped, Level, Pasture, Sloped, Sprinklers In Front
Details
- Additional structures: RV/Boat Storage, Second Garage, Shed(s), Storage, Workshop
- Parcel number: 10044156
- Zoning description: RR-5
- Special conditions: Standard
- Horses can be raised: Yes
Construction
Type & style
- Home type: SingleFamily
- Architectural style: Contemporary,Craftsman,Ranch
- Property subtype: Single Family Residence
Materials
- Frame
- Foundation: Concrete Perimeter
- Roof: Tile
Condition
- New construction: No
- Year built: 1985
Utilities & green energy
- Sewer: Septic Tank
- Water: Well
Community & neighborhood
Security
- Security features: Carbon Monoxide Detector(s), Smoke Detector(s)
Location
- Region: Talent
Other
Other facts
- Listing terms: Cash,Conventional
- Road surface type: Paved
Price history
| Date | Event | Price |
|---|---|---|
| 4/30/2024 | Sold | $922,987-2.6%$311/sqft |
Source: | ||
| 3/11/2024 | Pending sale | $948,000$320/sqft |
Source: | ||
| 2/8/2024 | Listed for sale | $948,000+37.4%$320/sqft |
Source: | ||
| 8/5/2019 | Sold | $690,000-2.8%$233/sqft |
Source: | ||
| 5/2/2019 | Listed for sale | $710,000-10.1%$239/sqft |
Source: Ashland Homes Real Estate Inc. #3001067 Report a problem | ||
Public tax history
| Year | Property taxes | Tax assessment |
|---|---|---|
| 2024 | $8,249 +3.3% | $635,810 +3% |
| 2023 | $7,988 +2.6% | $617,300 |
| 2022 | $7,783 +2.3% | $617,300 +3% |
Find assessor info on the county website
Neighborhood: 97540
Nearby schools
GreatSchools rating
- 7/10Talent Elementary SchoolGrades: K-5Distance: 1.2 mi
- 3/10Talent Middle SchoolGrades: 6-8Distance: 1.2 mi
- 6/10Phoenix High SchoolGrades: 9-12Distance: 4.2 mi
Schools provided by the listing agent
- Elementary: Talent Elem
- Middle: Talent Middle
- High: Phoenix High
Source: Oregon Datashare. This data may not be complete. We recommend contacting the local school district to confirm school assignments for this home.

Get pre-qualified for a loan
At Zillow Home Loans, we can pre-qualify you in as little as 5 minutes with no impact to your credit score.An equal housing lender. NMLS #10287.


