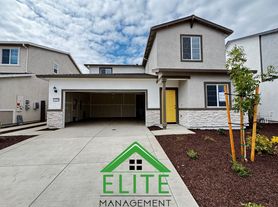Come home to this Beautiful Rancho Murietta 4 bedroom 2 bath home in the Murietta Gardens II neighborhood. 1973 sq ft, California Kitchen style open living room floor plan is spacious and includes electric ambiance fireplace. Slider opens to covered patio and landscaped yard, featuring turf artificial lawn for easy maintenance. Large Kitchen has island and stainless appliances including Dishwasher, Refrigerator, and Microwave hood. Plenty of cabinets, stone counters, subway tile backsplash and a large pantry finish out this gourmet style kitchen. Formal dining room with crystal chandelier. Primary bedroom has large walk-in closet. Primary bath has large walk-in shower. Secondary bedroom has large walk-in closet as well. Two other bedrooms complete this floor plan Recessed lighting throughout. Laundry room with washer-dryer hook-ups leads to 2-car garage with opener. Sunny side yard has large raised beds for vegetable gardens Built in 2020, this home has excellent energy features; Dual Pane windows, Solar Installation, Central Heat and Air. Quick access to hwy 16. Respond to ad for showing appointment.
One-year lease, tenant pays Electric/Gas and Water, Sewer, Garbage. Owner pays HOA. Will consider Smaller Dog and or Cat, breed restrictions and HOA restrictions apply. Renter's insurance required, M&M Property Management DRE 101100901 Shown by John Schenkenberger DRE 01481301 Respond to ad for showing appointment and application information.
House for rent
$3,050/mo
7469 Sobon Ln N, Rancho Murieta, CA 95683
4beds
1,973sqft
Price may not include required fees and charges.
Single family residence
Available Sat Nov 1 2025
Cats, small dogs OK
Central air
Hookups laundry
Attached garage parking
Forced air, fireplace
What's special
Electric ambiance fireplaceLandscaped yardSunny side yardLarge walk-in closetSubway tile backsplashTurf artificial lawnFormal dining room
- 2 days |
- -- |
- -- |
Travel times
Looking to buy when your lease ends?
Consider a first-time homebuyer savings account designed to grow your down payment with up to a 6% match & a competitive APY.
Facts & features
Interior
Bedrooms & bathrooms
- Bedrooms: 4
- Bathrooms: 2
- Full bathrooms: 2
Rooms
- Room types: Dining Room
Heating
- Forced Air, Fireplace
Cooling
- Central Air
Appliances
- Included: Dishwasher, Microwave, Refrigerator, WD Hookup
- Laundry: Hookups
Features
- WD Hookup, Walk In Closet
- Flooring: Carpet, Hardwood
- Has fireplace: Yes
Interior area
- Total interior livable area: 1,973 sqft
Property
Parking
- Parking features: Attached
- Has attached garage: Yes
- Details: Contact manager
Features
- Exterior features: Deluxe Kitchen stainless appliances, Easy care backyard landscaping, Electricity not included in rent, Garbage not included in rent, Garden, Gas not included in rent, Heating system: Forced Air, Sewage not included in rent, Walk In Closet, Water not included in rent
Details
- Parcel number: 07309200550000
Construction
Type & style
- Home type: SingleFamily
- Property subtype: Single Family Residence
Community & HOA
Location
- Region: Rancho Murieta
Financial & listing details
- Lease term: 1 Year
Price history
| Date | Event | Price |
|---|---|---|
| 10/29/2025 | Listed for rent | $3,050$2/sqft |
Source: Zillow Rentals | ||
| 10/9/2025 | Sold | $611,500+36.2%$310/sqft |
Source: Public Record | ||
| 11/18/2020 | Sold | $449,000-0.2%$228/sqft |
Source: Public Record | ||
| 9/15/2020 | Pending sale | $449,900$228/sqft |
Source: Portfolio Real Estate #20032447 | ||
| 7/8/2020 | Price change | $449,900-2.2%$228/sqft |
Source: Portfolio Real Estate #20032447 | ||

