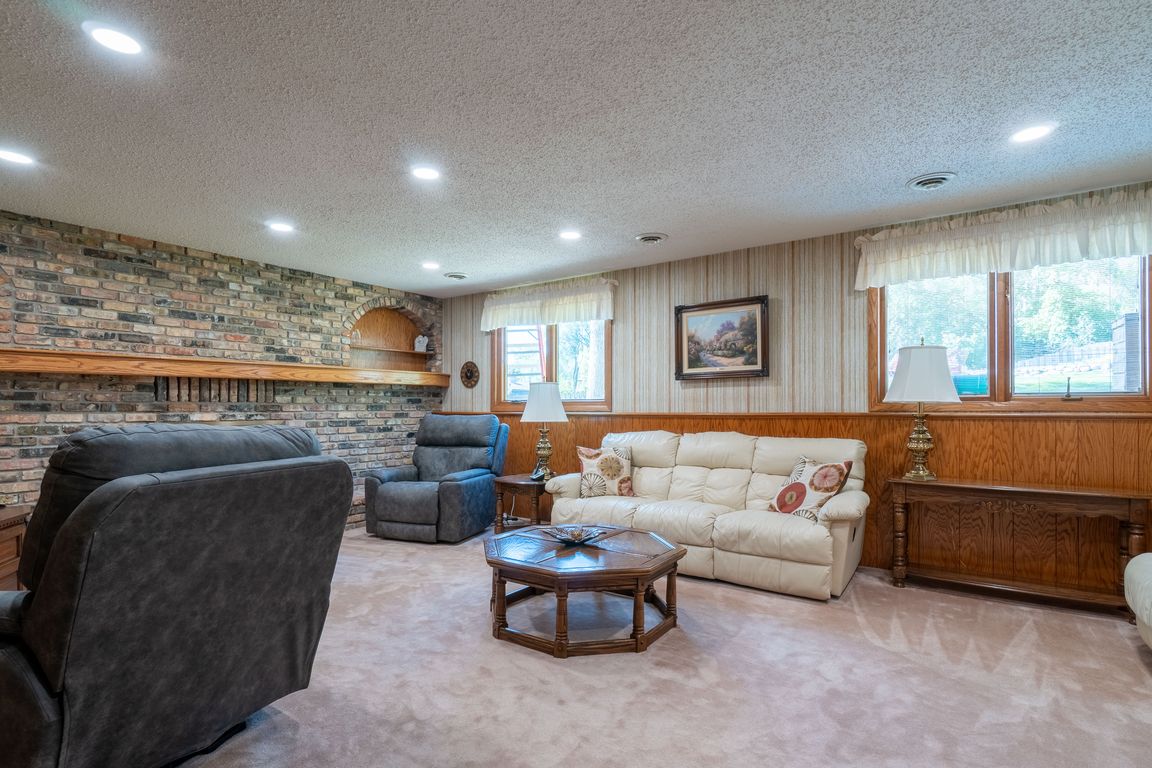
For salePrice cut: $10K (11/26)
$439,000
4beds
3,300sqft
747 5th Ave NW, Valley City, ND 58072
4beds
3,300sqft
Single family residence
Built in 1980
0.50 Acres
2 Garage spaces
$133 price/sqft
What's special
Vaulted ceilingsFenced backyardOpen airy atmosphereSpacious primary suiteScreened porch
Full of charm and thoughtful spaces, this 4-bedroom, 3-bathroom home offers a distinctive multi-level layout. Vaulted ceilings draw in natural light and create an open, airy atmosphere, while a loft overlooking the main living area adds personality and a touch of architectural interest, ideal as a cozy retreat, creative studio, or ...
- 74 days |
- 309 |
- 6 |
Source: Great North MLS,MLS#: 4021974
Travel times
Family Room
Kitchen
Primary Bedroom
Zillow last checked: 8 hours ago
Listing updated: November 26, 2025 at 07:34am
Listed by:
James Jensen 701-730-0104,
RE/MAX Now - VC 701-845-0782
Source: Great North MLS,MLS#: 4021974
Facts & features
Interior
Bedrooms & bathrooms
- Bedrooms: 4
- Bathrooms: 3
- Full bathrooms: 2
- 3/4 bathrooms: 1
Primary bedroom
- Level: Upper
Other
- Level: Basement
Bedroom 1
- Level: Lower
Bedroom 2
- Level: Upper
Bedroom 3
- Level: Upper
Primary bathroom
- Level: Upper
Bathroom 1
- Level: Lower
Bathroom 3
- Level: Upper
Dining room
- Level: Main
Family room
- Level: Lower
Game room
- Level: Basement
Kitchen
- Level: Main
Laundry
- Level: Lower
Living room
- Level: Main
Loft
- Level: Upper
Heating
- Electric, Fireplace(s), Forced Air
Cooling
- Central Air
Appliances
- Included: Dishwasher, Microwave, Oven, Refrigerator, Washer
Features
- Central Vacuum, Primary Bath, Vaulted Ceiling(s)
- Flooring: Carpet, Hardwood
- Basement: Finished
- Number of fireplaces: 1
- Fireplace features: Gas
Interior area
- Total structure area: 3,300
- Total interior livable area: 3,300 sqft
- Finished area above ground: 1,850
- Finished area below ground: 1,450
Property
Parking
- Total spaces: 2
- Parking features: Insulated, Garage Faces Front, Driveway
- Garage spaces: 2
Features
- Levels: Multi/Split
- Patio & porch: Deck, Patio, Porch, Screened
- Exterior features: Rain Gutters, Balcony
- Fencing: Back Yard
Lot
- Size: 0.5 Acres
- Dimensions: 90' x 240'
- Features: Sprinklers In Rear, Sprinklers In Front, Lot - Owned, Rectangular Lot
Details
- Additional structures: Shed(s)
- Parcel number: 630730049
Construction
Type & style
- Home type: SingleFamily
- Property subtype: Single Family Residence
Materials
- Wood Siding, Brick Veneer
- Foundation: Concrete Perimeter
- Roof: Shingle
Condition
- New construction: No
- Year built: 1980
Utilities & green energy
- Sewer: Public Sewer
- Water: Public
- Utilities for property: Sewer Connected, Natural Gas Connected, Water Connected, Trash Pickup - Public, Electricity Connected, Fiber Optic Connected
Community & HOA
HOA
- Services included: None
Location
- Region: Valley City
Financial & listing details
- Price per square foot: $133/sqft
- Tax assessed value: $295,300
- Annual tax amount: $2,924
- Date on market: 9/26/2025
- Listing terms: VA Loan,Cash,Conventional,FHA
- Electric utility on property: Yes
- Road surface type: Paved