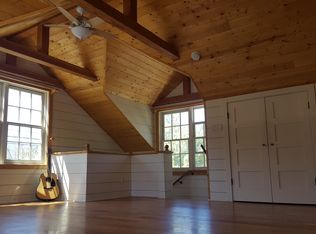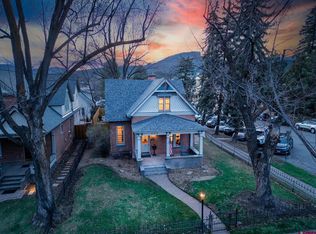Sold inner office
$1,540,000
747 E 3rd Avenue, Durango, CO 81301
4beds
2,899sqft
Stick Built
Built in 1883
9,147.6 Square Feet Lot
$1,572,000 Zestimate®
$531/sqft
$4,248 Estimated rent
Home value
$1,572,000
$1.41M - $1.74M
$4,248/mo
Zestimate® history
Loading...
Owner options
Explore your selling options
What's special
Nestled in the heart of Durango's Historic Boulevard, this Queen Anne Victorian with native sandstone foundation, clapboard siding, and a multi gable roof, was built in 1883 by Alfred Phineas and Estelle McNeil Camp. They moved into their home on New Year’s Day 1884. The home has had only two owner families in its 140-year existence (For more history on this house, check it out in associated documents). One of the most captivating features of this Victorian beauty is the expansive, wrap-around porch. It’s the perfect place to relax on the porch swing, taking in the views of the historic neighborhood, with its tree-lined streets and other charming, well-preserved homes. Inside boasts high ceilings, charming and cozy rooms, and original hardwood floors. A staircase, with its ornate bannisters, winds up to the upper floors where bedrooms and private spaces are tucked away. The Backyard is a wonderfully landscaped retreat that perfectly complements the grandeur of the house. The home sits on a large 9000 sq ft lot. This home is more than just a house; it's a piece of history, a testament to the craftsmanship of a bygone era, and a beloved landmark in the charming Historic Boulevard of Durango. To view this stunning Queen Anne Victorian property, prospective buyers are required to provide written documentation verifying their financial capability. Pre-inspection on file.
Zillow last checked: 8 hours ago
Listing updated: December 02, 2024 at 12:56pm
Listed by:
Abbi Munn 970-759-2217,
The Wells Group of Durango, LLC
Bought with:
Katherine Maureen O'Leary
The Wells Group of Durango, LLC
Source: CREN,MLS#: 817403
Facts & features
Interior
Bedrooms & bathrooms
- Bedrooms: 4
- Bathrooms: 2
- Full bathrooms: 2
Primary bedroom
- Level: Upper
Dining room
- Features: Separate Dining
Appliances
- Included: Range, Refrigerator, Dishwasher, Washer, Dryer
Features
- Flooring: Hardwood
- Basement: Unfinished
- Has fireplace: Yes
- Fireplace features: Den/Family Room
Interior area
- Total structure area: 2,899
- Total interior livable area: 2,899 sqft
Property
Parking
- Total spaces: 1
- Parking features: Attached Garage
- Attached garage spaces: 1
Features
- Levels: Two
- Stories: 2
- Exterior features: Landscaping
Lot
- Size: 9,147 sqft
Details
- Parcel number: 566529227013
- Zoning description: Residential Single Family
Construction
Type & style
- Home type: SingleFamily
- Architectural style: Victorian
- Property subtype: Stick Built
Materials
- Roof: Composition
Condition
- New construction: No
- Year built: 1883
Utilities & green energy
- Sewer: Public Sewer
- Water: City Water
- Utilities for property: Electricity Connected, Natural Gas Connected, Internet
Community & neighborhood
Location
- Region: Durango
- Subdivision: City of Durango
Price history
| Date | Event | Price |
|---|---|---|
| 11/27/2024 | Sold | $1,540,000-3.1%$531/sqft |
Source: | ||
| 9/18/2024 | Contingent | $1,590,000$548/sqft |
Source: | ||
| 8/26/2024 | Listed for sale | $1,590,000+22.3%$548/sqft |
Source: | ||
| 5/18/2016 | Listing removed | $1,300,000$448/sqft |
Source: Coldwell Banker Heritage House Realtors #710473 | ||
| 8/22/2015 | Listed for sale | $1,300,000$448/sqft |
Source: Coldwell Banker Heritage House Realtors #710473 | ||
Public tax history
| Year | Property taxes | Tax assessment |
|---|---|---|
| 2025 | $3,152 +17.5% | $85,750 +21.8% |
| 2024 | $2,681 +3.7% | $70,390 -16.1% |
| 2023 | $2,586 -0.4% | $83,930 +32% |
Find assessor info on the county website
Neighborhood: 81301
Nearby schools
GreatSchools rating
- 7/10Park Elementary SchoolGrades: PK-5Distance: 0.4 mi
- 6/10Escalante Middle SchoolGrades: 6-8Distance: 3.2 mi
- 9/10Durango High SchoolGrades: 9-12Distance: 1.3 mi
Schools provided by the listing agent
- Elementary: Park K-5
- Middle: Escalante 6-8
- High: Durango 9-12
Source: CREN. This data may not be complete. We recommend contacting the local school district to confirm school assignments for this home.

Get pre-qualified for a loan
At Zillow Home Loans, we can pre-qualify you in as little as 5 minutes with no impact to your credit score.An equal housing lender. NMLS #10287.

