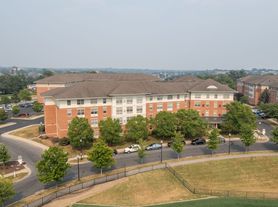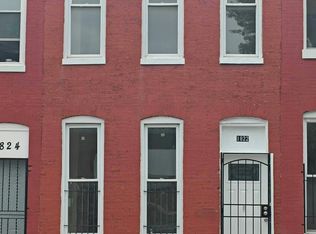BALTIMORE SPECIAL! Get $200 OFF Your First Month on This 2 Bed / 2 Bath Townhome with Deck & W/D!
Limited-Time Incentive!
Secure this spacious townhome today and enjoy $200 OFF your first full month's rent if you move in this month! This is a fantastic opportunity to save on your move-in costs.
VOUCHERS ARE ACCEPTED.
Discover modern comfort and convenience in this spacious 2-bedroom, 2-bathroom townhome, offering 1,424 square feet of thoughtfully designed living space.
-Ultimate Convenience: Enjoy in-unit laundry with a standalone washer and dryer included!
-Ready Kitchen: The well-equipped kitchen makes meal prep efficient with a gas range, microwave, refrigerator, and garbage disposal.
-Outdoor Living: Features a deck for outdoor relaxation and a fenced yard for added privacy and enjoyment.
-Bonus Space: A versatile basement provides excellent extra storage or utility space.
-Comfort: Central air and heat ensure a comfortable atmosphere year-round, complemented by ceiling fans.
This combination of features creates a versatile and functional home environment.
Contact us today to schedule your viewing of 747 Melville Ave and lock in your savings!
$25 Application Fee.
Pets: Yes to 1 small dog/cat.
Residents are responsible for all utilities.
Application; administration and additional fees may apply.
Pet fees and pet rent may apply.
A security deposit will be required before signing a lease.
The first person to pay the deposit and fees will have the opportunity to move forward with a lease. You must be approved to pay the deposit and fees.
Beware of scammers! Evernest will never request you to pay with Cash App, Zelle, Facebook, or any third party money transfer system. This property allows self guided viewing without an appointment. Contact for details.
Townhouse for rent
Special offer
$1,595/mo
747 Melville Ave, Baltimore, MD 21218
2beds
1,424sqft
Price may not include required fees and charges.
Townhouse
Available now
Cats, small dogs OK
Air conditioner, central air
In unit laundry
On street parking
Forced air
What's special
Extra storageFenced yardVersatile basementCentral air and heatCeiling fansGas rangeGarbage disposal
- 108 days |
- -- |
- -- |
Zillow last checked: 11 hours ago
Listing updated: December 05, 2025 at 02:38pm
Travel times
Looking to buy when your lease ends?
Consider a first-time homebuyer savings account designed to grow your down payment with up to a 6% match & a competitive APY.
Facts & features
Interior
Bedrooms & bathrooms
- Bedrooms: 2
- Bathrooms: 2
- Full bathrooms: 2
Heating
- Forced Air
Cooling
- Air Conditioner, Central Air
Appliances
- Included: Disposal, Dryer, Microwave, Refrigerator, Washer
- Laundry: In Unit
Features
- Has basement: Yes
Interior area
- Total interior livable area: 1,424 sqft
Video & virtual tour
Property
Parking
- Parking features: On Street
- Details: Contact manager
Features
- Patio & porch: Deck
- Exterior features: Heating system: ForcedAir, No Utilities included in rent
- Fencing: Fenced Yard
Details
- Parcel number: 09204056A061
Construction
Type & style
- Home type: Townhouse
- Property subtype: Townhouse
Building
Management
- Pets allowed: Yes
Community & HOA
Location
- Region: Baltimore
Financial & listing details
- Lease term: Contact For Details
Price history
| Date | Event | Price |
|---|---|---|
| 12/5/2025 | Price change | $1,595-5.9%$1/sqft |
Source: Zillow Rentals | ||
| 10/31/2025 | Price change | $1,695-5.8%$1/sqft |
Source: Zillow Rentals | ||
| 10/10/2025 | Price change | $1,800-5.3%$1/sqft |
Source: Zillow Rentals | ||
| 10/3/2025 | Price change | $1,900-5%$1/sqft |
Source: Zillow Rentals | ||
| 9/25/2025 | Price change | $2,000-4.8%$1/sqft |
Source: Zillow Rentals | ||
Neighborhood: Waverly
- Special offer! Limited-Time Incentive! Secure this spacious townhome today and enjoy $200 OFF your first full month's rent if you move in this month! This is a fantastic opportunity to save on your move-in costs.

