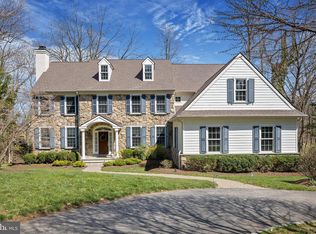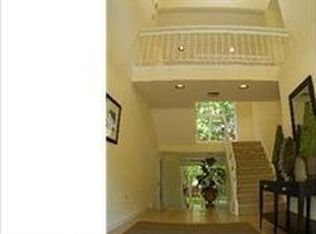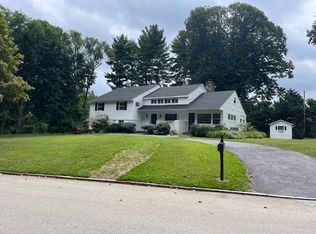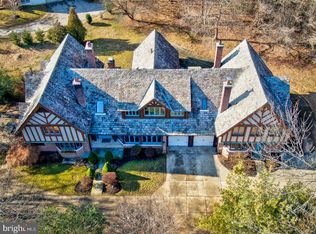Sold for $825,000
$825,000
747 Panorama Rd, Villanova, PA 19085
5beds
3,880sqft
Single Family Residence
Built in 1984
0.94 Acres Lot
$1,056,500 Zestimate®
$213/sqft
$5,945 Estimated rent
Home value
$1,056,500
$993,000 - $1.14M
$5,945/mo
Zestimate® history
Loading...
Owner options
Explore your selling options
What's special
Come See This Main Line Beauty! Truly a show stopper with its elegant curb appeal, you won't miss this home on the block. Beautifully renovated exterior with a new roof, new windows, new stone and vinyl siding, and meticulous landscaping. Enter right into a bright grand foyer with new marble flooring, which opens to a sunken family room and a new eat in kitchen with granite counter tops, custom cabinets, stainless steel appliances and tile flooring. Large dining room with seating for 10+ and spacious living room with a fireplace. There is also a main floor bedroom, full bath and a laundry room which is located off of the kitchen to allow for first floor living. Upper level features three large bedrooms, full bath and master suite. Finished basement offers additional living space for storage, playroom, work area, office etc. There is also plenty of room for outdoor entertaining with the new oversized composite wrap around deck.
Zillow last checked: 8 hours ago
Listing updated: March 16, 2023 at 02:37pm
Listed by:
Alisha M. Angelozzi 610-888-8806,
Premier Property Sales & Rentals
Bought with:
Robin Gordon, AB049690L
BHHS Fox & Roach-Haverford
Geiger Smith, RS323289
BHHS Fox & Roach-Haverford
Source: Bright MLS,MLS#: PAMC2062650
Facts & features
Interior
Bedrooms & bathrooms
- Bedrooms: 5
- Bathrooms: 3
- Full bathrooms: 3
- Main level bathrooms: 1
- Main level bedrooms: 1
Basement
- Area: 492
Heating
- Forced Air, Zoned, Electric, Propane
Cooling
- Central Air, Electric
Appliances
- Included: Built-In Range, Self Cleaning Oven, Dishwasher, Energy Efficient Appliances, Electric Water Heater
- Laundry: Main Level, Laundry Room
Features
- Primary Bath(s), Bathroom - Stall Shower, Dining Area, Entry Level Bedroom, Family Room Off Kitchen, Kitchen Island, Recessed Lighting, Walk-In Closet(s), Cathedral Ceiling(s), High Ceilings
- Flooring: Wood, Tile/Brick
- Basement: Partial
- Number of fireplaces: 1
- Fireplace features: Stone
Interior area
- Total structure area: 3,880
- Total interior livable area: 3,880 sqft
- Finished area above ground: 3,388
- Finished area below ground: 492
Property
Parking
- Total spaces: 2
- Parking features: Garage Door Opener, Garage Faces Side, Attached, Driveway, On Street, Off Street
- Attached garage spaces: 2
- Has uncovered spaces: Yes
Accessibility
- Accessibility features: None
Features
- Levels: Two
- Stories: 2
- Patio & porch: Deck
- Pool features: None
Lot
- Size: 0.94 Acres
- Dimensions: 350.00 x 0.00
- Features: Level, Sloped, Open Lot, Wooded, Front Yard, Rear Yard, SideYard(s), Landscaped
Details
- Additional structures: Above Grade, Below Grade
- Parcel number: 400045628007
- Zoning: R1
- Special conditions: Standard
Construction
Type & style
- Home type: SingleFamily
- Architectural style: Contemporary
- Property subtype: Single Family Residence
Materials
- Stone, Vinyl Siding
- Foundation: Concrete Perimeter
- Roof: Shingle
Condition
- New construction: No
- Year built: 1984
Utilities & green energy
- Electric: 200+ Amp Service
- Sewer: Public Sewer
- Water: Public
- Utilities for property: Cable Connected
Community & neighborhood
Location
- Region: Villanova
- Subdivision: None Available
- Municipality: LOWER MERION TWP
Other
Other facts
- Listing agreement: Exclusive Right To Sell
- Listing terms: Cash,Conventional,FHA,VA Loan
- Ownership: Fee Simple
Price history
| Date | Event | Price |
|---|---|---|
| 3/16/2023 | Sold | $825,000-8.3%$213/sqft |
Source: | ||
| 2/14/2023 | Pending sale | $899,999$232/sqft |
Source: | ||
| 1/31/2023 | Listed for sale | $899,999-5.8%$232/sqft |
Source: | ||
| 9/12/2022 | Listing removed | $955,000$246/sqft |
Source: | ||
| 7/19/2022 | Listed for sale | $955,000+66.1%$246/sqft |
Source: | ||
Public tax history
| Year | Property taxes | Tax assessment |
|---|---|---|
| 2025 | $15,782 +5% | $364,650 |
| 2024 | $15,028 | $364,650 |
| 2023 | $15,028 +4.9% | $364,650 |
Find assessor info on the county website
Neighborhood: 19085
Nearby schools
GreatSchools rating
- 8/10BLACK ROCK MSGrades: 5-8Distance: 0.8 mi
- 10/10Harriton Senior High SchoolGrades: 9-12Distance: 1.2 mi
- 8/10Gladwyne SchoolGrades: K-4Distance: 3.2 mi
Schools provided by the listing agent
- District: Lower Merion
Source: Bright MLS. This data may not be complete. We recommend contacting the local school district to confirm school assignments for this home.
Get a cash offer in 3 minutes
Find out how much your home could sell for in as little as 3 minutes with a no-obligation cash offer.
Estimated market value$1,056,500
Get a cash offer in 3 minutes
Find out how much your home could sell for in as little as 3 minutes with a no-obligation cash offer.
Estimated market value
$1,056,500



