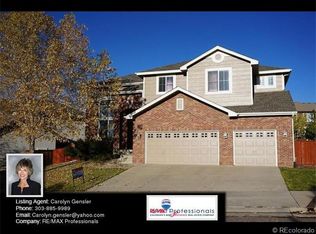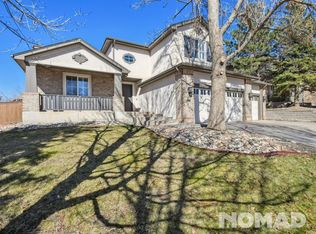Nestled in the Stonebury neighborhood of Highlands Ranch, this exquisite Timber Ridge model by Shea homes features many luxurious upgrades throughout. Durable and elegant main floor hardwoods, cased window trim with plantation shutters, granite kitchen surfaces on cherry cabinetry with stainless steel appliances featuring chef inspired 5 burner gas cooktop and double oven with convection. The formal living room with adjoining dining room provide an elegant space for entertaining, while the oversized family room adjacent to the kitchen and nook offers casual relaxation - the perfect setting for that peaceful night at home. Upstairs you will find the master bedroom/retreat which can be converted to a 5th bedroom - see floor plan illustrations in photos. There are 3 additional spacious bedrooms including a full hallway bath and full en-suite guest bath. Outside you'll find a beautifully manicured lawn with in-ground sprinklers and extensive flagstone patio with gas fire pit out back.
This property is off market, which means it's not currently listed for sale or rent on Zillow. This may be different from what's available on other websites or public sources.

