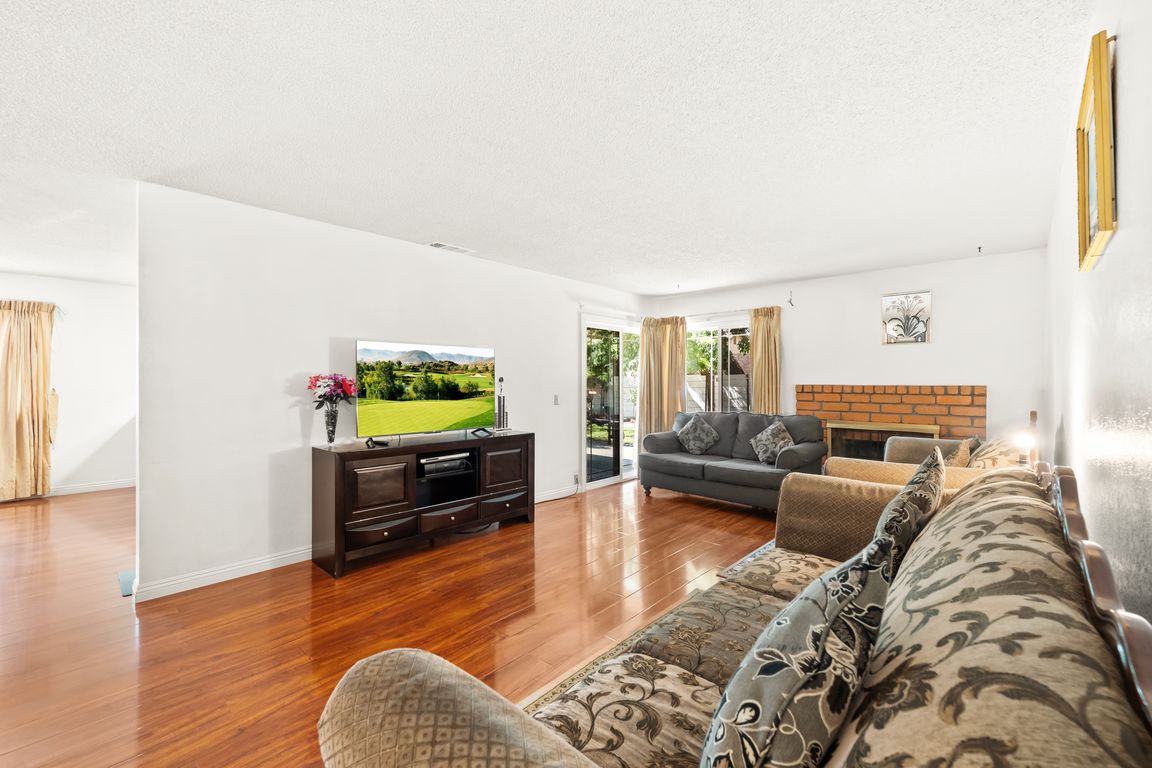
For sale
$615,000
3beds
1,310sqft
7470 Blanchard Ave, Fontana, CA 92336
3beds
1,310sqft
Single family residence
Built in 1981
7,700 sqft
2 Attached garage spaces
$469 price/sqft
What's special
Large lotVariety of fruit treesNew garage door openerNew windowsPrivate orchardUpdated flooring
Welcome to 7470 Blanchard Ave in Fontana — a beautifully maintained 3-bedroom, 2-bathroom home offering 1,310 sq ft of comfortable living space on a generous 7,700 sq ft lot. This inviting property features new windows, updated flooring, and a new garage door opener for added convenience and efficiency. Step outside to ...
- 46 days |
- 1,683 |
- 59 |
Source: CRMLS,MLS#: SW25229868 Originating MLS: California Regional MLS
Originating MLS: California Regional MLS
Travel times
Living Room
Kitchen
Primary Bedroom
Zillow last checked: 8 hours ago
Listing updated: November 05, 2025 at 10:28am
Listing Provided by:
Michael Marchena DRE #01918167 951-392-8511,
My Key Real Estate,
Anita Marchena DRE #02031692 951-392-8511,
My Key Real Estate
Source: CRMLS,MLS#: SW25229868 Originating MLS: California Regional MLS
Originating MLS: California Regional MLS
Facts & features
Interior
Bedrooms & bathrooms
- Bedrooms: 3
- Bathrooms: 2
- Full bathrooms: 2
- Main level bathrooms: 2
- Main level bedrooms: 3
Rooms
- Room types: Bedroom, Kitchen, Living Room, Primary Bedroom, Other, Dining Room
Primary bedroom
- Features: Main Level Primary
Bedroom
- Features: Bedroom on Main Level
Bathroom
- Features: Bathroom Exhaust Fan, Bathtub, Separate Shower, Tub Shower
Kitchen
- Features: Tile Counters
Other
- Features: Walk-In Closet(s)
Heating
- Central
Cooling
- Central Air
Appliances
- Included: Convection Oven, Dishwasher, Disposal, Microwave
- Laundry: Washer Hookup, Gas Dryer Hookup, In Garage
Features
- Breakfast Bar, Ceiling Fan(s), Separate/Formal Dining Room, Open Floorplan, Pantry, Bedroom on Main Level, Main Level Primary, Walk-In Closet(s)
- Flooring: Carpet, Tile, Vinyl
- Doors: Double Door Entry, Sliding Doors
- Windows: Double Pane Windows, Drapes
- Has fireplace: Yes
- Fireplace features: Living Room
- Common walls with other units/homes: No Common Walls
Interior area
- Total interior livable area: 1,310 sqft
Property
Parking
- Total spaces: 4
- Parking features: Door-Single, Driveway, Garage Faces Front, Garage
- Attached garage spaces: 2
- Uncovered spaces: 2
Features
- Levels: One
- Stories: 1
- Entry location: front
- Patio & porch: Concrete, Patio
- Pool features: None
- Spa features: None
- Fencing: Block,Wood,Wrought Iron
- Has view: Yes
- View description: Neighborhood
Lot
- Size: 7,700 Square Feet
- Features: Back Yard, Front Yard, Lawn, Rectangular Lot, Sprinkler System, Yard
Details
- Parcel number: 0241241340000
- Special conditions: Standard
Construction
Type & style
- Home type: SingleFamily
- Property subtype: Single Family Residence
Materials
- Roof: Shingle
Condition
- Turnkey
- New construction: No
- Year built: 1981
Utilities & green energy
- Sewer: Public Sewer
- Water: Public
- Utilities for property: Cable Available, Electricity Available, Phone Available, Water Available
Community & HOA
Community
- Features: Street Lights, Suburban, Sidewalks
- Security: Carbon Monoxide Detector(s), Smoke Detector(s)
Location
- Region: Fontana
Financial & listing details
- Price per square foot: $469/sqft
- Tax assessed value: $208,034
- Annual tax amount: $2,702
- Date on market: 10/3/2025
- Cumulative days on market: 46 days
- Listing terms: Cash,Conventional,FHA,VA Loan
- Road surface type: Paved