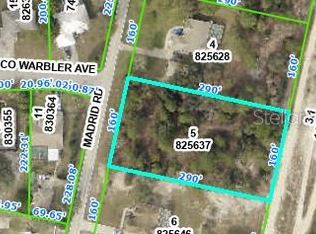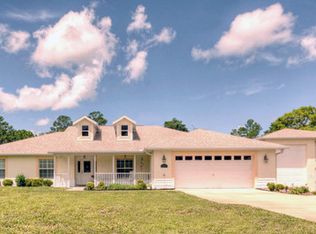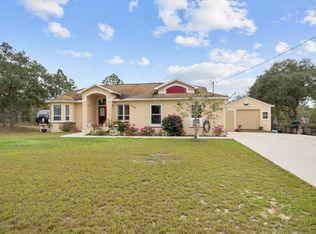3/2/2 POOL home w/heated pool & spa, 1+ acre located in desirable Royal Highlands - North of Hwy 50 on paved road. 2017 ROOF,HEAT/AIR 2009,POOL 2009. Freshly painted inside & out. Garden shed. Kitchen pull outs - great work space, opens to breakfast nook & family room. Double door entry to formal dining/living room w/view of pool through sliders that tuck away. Master bedroom w/french doors to pool, walk in closets, lead to the master bath w/dual sinks, walk in shower, & private commode room. This split plan offers guest/pool bath w/access to both guest bedrooms. ALL bedrooms have walk in closets. Heated, saltwater pool & spa offer hours of relaxation -lanai w/fans under roof add to entertaining enjoyment. Hurricane shutters, gutters and down spouts. Easy access to all Hernando Co offers
This property is off market, which means it's not currently listed for sale or rent on Zillow. This may be different from what's available on other websites or public sources.


