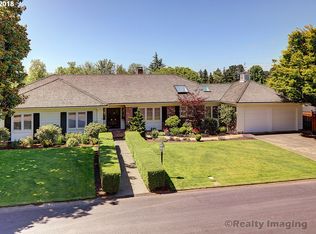Sold
$2,200,000
7470 SW Westgate Way, Portland, OR 97225
5beds
4,440sqft
Residential, Single Family Residence
Built in 1966
0.28 Acres Lot
$2,118,700 Zestimate®
$495/sqft
$4,859 Estimated rent
Home value
$2,118,700
$1.99M - $2.27M
$4,859/mo
Zestimate® history
Loading...
Owner options
Explore your selling options
What's special
If you have ever driven through Montclair, this home has definitely caught your attention! Situated in the heart of this fabulous neighborhood, with its unrivaled presence, this coveted 1966 unique ranch is now on the market! A transitional traditional that trends modern! Definitely a home not to miss. Through the fabulous double entry doors, you walk into a spectacular entryway that flows to well designed and wonderfully scaled rooms. The dining room alone makes you instantly dream of perfect dinners entertaining family and friends. 3000 SF of main floor level living includes 3 bedrooms and laundry. The lower level is also exceptionally well scaled and voluminous. The stairway off the kitchen takes you to the bright family room with French doors that lead out to pristine lawns and manicured landscaping. Two additional bedrooms and a full bath finish off the 1400 SF lower floor. Unique, both levels are walk outs to the backyard that meander out to architecturally designed landscaping with clean lines, beautiful hardscapes, pristine lawns, and an outdoor fireplace where evenings can be spent dining and relaxing, all surrounded by private laurel hedges, lawns and lush landscaping. Super close to shopping, coffe shops, New Seasons, OES and Jesuit too! Truly sensational.
Zillow last checked: 8 hours ago
Listing updated: June 24, 2024 at 03:02am
Listed by:
Suzann Baricevic Murphy 503-789-1033,
Where, Inc.
Bought with:
Kate Hypes, 201235829
Windermere Realty Trust
Source: RMLS (OR),MLS#: 24087176
Facts & features
Interior
Bedrooms & bathrooms
- Bedrooms: 5
- Bathrooms: 4
- Full bathrooms: 3
- Partial bathrooms: 1
- Main level bathrooms: 3
Primary bedroom
- Features: Fireplace, French Doors, Suite
- Level: Main
- Area: 270
- Dimensions: 15 x 18
Bedroom 2
- Features: Exterior Entry, Wallto Wall Carpet
- Level: Main
- Area: 168
- Dimensions: 12 x 14
Bedroom 3
- Features: Exterior Entry
- Level: Main
- Area: 168
- Dimensions: 12 x 14
Bedroom 4
- Level: Lower
- Area: 182
- Dimensions: 14 x 13
Bedroom 5
- Level: Lower
- Area: 200
- Dimensions: 10 x 20
Dining room
- Features: Exterior Entry, French Doors, Hardwood Floors
- Level: Main
- Area: 304
- Dimensions: 19 x 16
Family room
- Features: Exterior Entry, Fireplace, French Doors, Wallto Wall Carpet
- Level: Lower
- Area: 440
- Dimensions: 22 x 20
Kitchen
- Features: Builtin Features, Builtin Range, Builtin Refrigerator, Dishwasher, Disposal, Hardwood Floors, Island, Builtin Oven, Double Oven, Marble
- Level: Main
- Area: 286
- Width: 22
Living room
- Features: Builtin Features, Exterior Entry, Fireplace, French Doors, Hardwood Floors
- Level: Main
- Area: 440
- Dimensions: 22 x 20
Heating
- Forced Air, Fireplace(s)
Cooling
- Central Air
Appliances
- Included: Built In Oven, Built-In Range, Built-In Refrigerator, Dishwasher, Disposal, Double Oven, Gas Appliances, Gas Water Heater
- Laundry: Laundry Room
Features
- Built-in Features, Kitchen Island, Marble, Suite
- Flooring: Hardwood, Wall to Wall Carpet
- Doors: French Doors
- Basement: Finished,Full
- Number of fireplaces: 4
- Fireplace features: Gas, Wood Burning, Outside
Interior area
- Total structure area: 4,440
- Total interior livable area: 4,440 sqft
Property
Parking
- Total spaces: 2
- Parking features: Driveway, On Street, Attached
- Attached garage spaces: 2
- Has uncovered spaces: Yes
Features
- Stories: 2
- Patio & porch: Patio
- Exterior features: Garden, Yard, Exterior Entry
- Fencing: Fenced
Lot
- Size: 0.28 Acres
- Dimensions: 12,197 Sq Ft Lot
- Features: Level, Sprinkler, SqFt 10000 to 14999
Details
- Parcel number: R102052
Construction
Type & style
- Home type: SingleFamily
- Architectural style: Daylight Ranch
- Property subtype: Residential, Single Family Residence
Materials
- Brick, Wood Siding
- Roof: Composition
Condition
- Resale
- New construction: No
- Year built: 1966
Utilities & green energy
- Gas: Gas
- Sewer: Public Sewer
- Water: Public
Community & neighborhood
Location
- Region: Portland
- Subdivision: Montclair
Other
Other facts
- Listing terms: Cash,Conventional
Price history
| Date | Event | Price |
|---|---|---|
| 6/21/2024 | Sold | $2,200,000-11.1%$495/sqft |
Source: | ||
| 5/28/2024 | Pending sale | $2,475,000$557/sqft |
Source: | ||
| 5/8/2024 | Listed for sale | $2,475,000+73.7%$557/sqft |
Source: | ||
| 1/7/2013 | Sold | $1,425,000+4%$321/sqft |
Source: | ||
| 8/24/2007 | Sold | $1,370,000$309/sqft |
Source: Public Record | ||
Public tax history
| Year | Property taxes | Tax assessment |
|---|---|---|
| 2025 | $14,319 +4.4% | $757,700 +3% |
| 2024 | $13,722 +6.5% | $735,640 +3% |
| 2023 | $12,885 +3.4% | $714,220 +3% |
Find assessor info on the county website
Neighborhood: 97225
Nearby schools
GreatSchools rating
- 7/10Raleigh Hills Elementary SchoolGrades: K-8Distance: 0.3 mi
- 7/10Beaverton High SchoolGrades: 9-12Distance: 2.7 mi
- 4/10Whitford Middle SchoolGrades: 6-8Distance: 1.8 mi
Schools provided by the listing agent
- Elementary: Raleigh Hills
- Middle: Whitford
- High: Beaverton
Source: RMLS (OR). This data may not be complete. We recommend contacting the local school district to confirm school assignments for this home.
Get a cash offer in 3 minutes
Find out how much your home could sell for in as little as 3 minutes with a no-obligation cash offer.
Estimated market value
$2,118,700
Get a cash offer in 3 minutes
Find out how much your home could sell for in as little as 3 minutes with a no-obligation cash offer.
Estimated market value
$2,118,700
