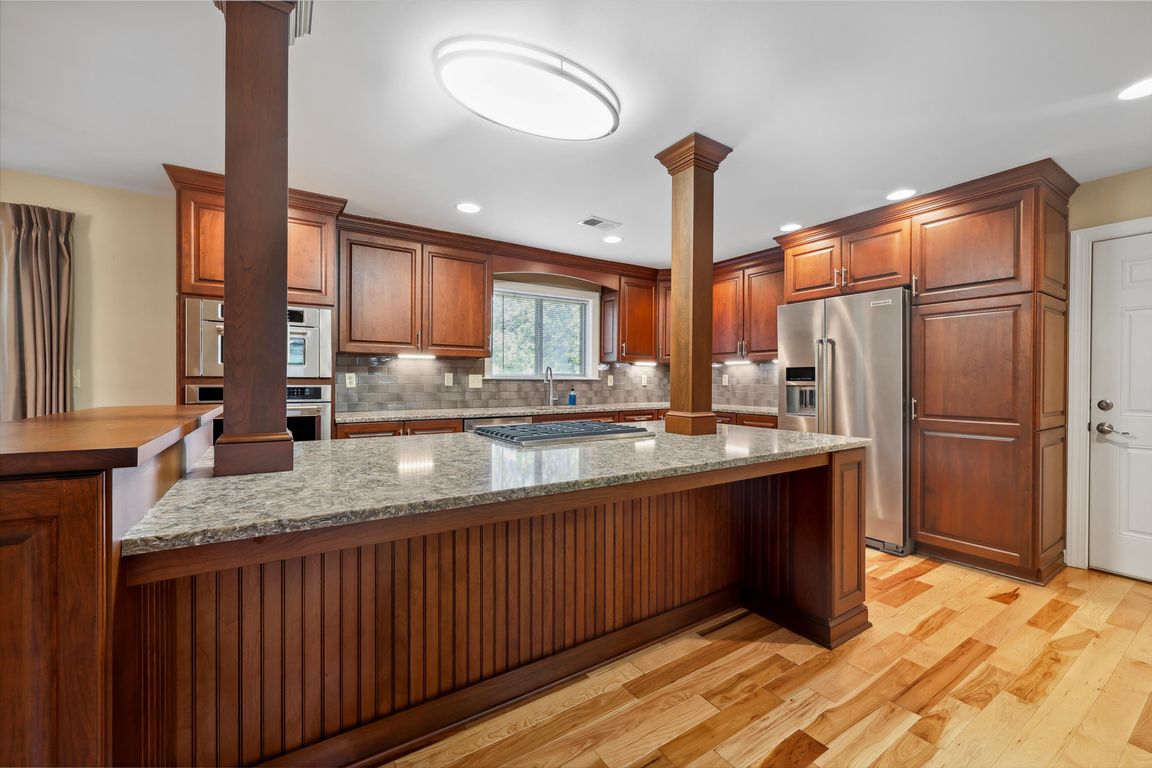
For salePrice cut: $5K (8/19)
$430,000
3beds
2,419sqft
7470 Twin Brook Dr, Chattanooga, TN 37421
3beds
2,419sqft
Single family residence
Built in 1979
0.45 Acres
2 Attached garage spaces
$178 price/sqft
What's special
Tranquil backyardSpacious pantryStunning hardwood floorsTwo wood-burning fireplaces
Welcome to 7470 Twin Brook Drive! A beautifully updated 3-bedroom, 2.5-bath home where thoughtful design meets modern comfort. This home boasts stunning hardwood floors throughout, creating a seamless, warm flow from room to room. The chef's kitchen is a true highlight, featuring a gas cooktop with downdraft ventilation, a spacious ...
- 107 days
- on Zillow |
- 740 |
- 57 |
Source: Greater Chattanooga Realtors,MLS#: 1512739
Travel times
Kitchen
Living Room
Primary Bedroom
Zillow last checked: 7 hours ago
Listing updated: August 26, 2025 at 05:19am
Listed by:
Drew Carey 423-618-3739,
EXP Realty, LLC 888-519-5113,
Victor Conde 423-240-1887,
EXP Realty, LLC
Source: Greater Chattanooga Realtors,MLS#: 1512739
Facts & features
Interior
Bedrooms & bathrooms
- Bedrooms: 3
- Bathrooms: 3
- Full bathrooms: 2
- 1/2 bathrooms: 1
Primary bedroom
- Level: Second
Bedroom
- Level: Second
Bedroom
- Level: Second
Bathroom
- Level: Second
Bathroom
- Level: Second
Bathroom
- Description: Half
Dining room
- Level: First
Kitchen
- Level: First
Laundry
- Level: First
Living room
- Level: First
Heating
- Central, Natural Gas
Cooling
- Central Air, Electric
Appliances
- Included: Wall Oven, Smart Appliance(s), Water Heater, Stainless Steel Appliance(s), Self Cleaning Oven, Refrigerator, Plumbed For Ice Maker, Oven, Microwave, Gas Water Heater, Gas Range, Gas Cooktop, Free-Standing Refrigerator, Free-Standing Range, Free-Standing Gas Range, Free-Standing Gas Oven, Free-Standing Electric Oven, Electric Oven, Disposal, Dishwasher, Cooktop, Built-In Range, Built-In Electric Oven
- Laundry: Electric Dryer Hookup, Inside, Laundry Room, Main Level, Washer Hookup
Features
- Breakfast Bar, Breakfast Nook, Breakfast Room, Built-in Features, Chandelier, Connected Shared Bathroom, Eat-in Kitchen, High Speed Internet, Kitchen Island, Pantry, Plumbed, Separate Shower, Sitting Area, Soaking Tub, Stone Counters, Storage, Tub/shower Combo, Walk-In Closet(s), Wired for Data
- Flooring: Hardwood, Tile
- Windows: Double Pane Windows, Screens, Vinyl Frames, Wood Frames
- Basement: Crawl Space
- Has fireplace: Yes
- Fireplace features: Bedroom, Dining Room, Gas Starter, Living Room, Primary Bedroom, Wood Burning
Interior area
- Total structure area: 2,419
- Total interior livable area: 2,419 sqft
- Finished area above ground: 2,419
Video & virtual tour
Property
Parking
- Total spaces: 2
- Parking features: Concrete, Driveway, Garage, Garage Door Opener, Garage Faces Side, Kitchen Level, Off Street, Paved
- Attached garage spaces: 2
Features
- Levels: Two
- Stories: 2
- Patio & porch: Deck, Patio
- Exterior features: Garden, Lighting, Rain Gutters
- Pool features: None
- Spa features: None
- Fencing: None
Lot
- Size: 0.45 Acres
- Dimensions: 110.2 x 140
- Features: Back Yard, Front Yard, Garden, Landscaped, Level, Many Trees, Native Plants, Paved, Views
Details
- Additional structures: Garage(s)
- Parcel number: 139o C 010
- Special conditions: Standard
Construction
Type & style
- Home type: SingleFamily
- Architectural style: Other
- Property subtype: Single Family Residence
Materials
- Brick, Wood Siding
- Foundation: Pillar/Post/Pier
- Roof: Shingle
Condition
- Updated/Remodeled
- New construction: No
- Year built: 1979
Utilities & green energy
- Sewer: Public Sewer
- Water: Public
- Utilities for property: Cable Available, Electricity Available, Electricity Connected, Natural Gas Available, Natural Gas Connected, Phone Available, Sewer Available, Sewer Connected, Water Available, Water Connected
Community & HOA
Community
- Features: Curbs
- Security: Carbon Monoxide Detector(s), Smoke Detector(s)
- Subdivision: Twin Brook North
HOA
- Has HOA: No
Location
- Region: Chattanooga
Financial & listing details
- Price per square foot: $178/sqft
- Tax assessed value: $229,600
- Annual tax amount: $2,575
- Date on market: 5/15/2025
- Listing terms: Cash,Conventional,FHA,USDA Loan,VA Loan
- Road surface type: Asphalt, Paved