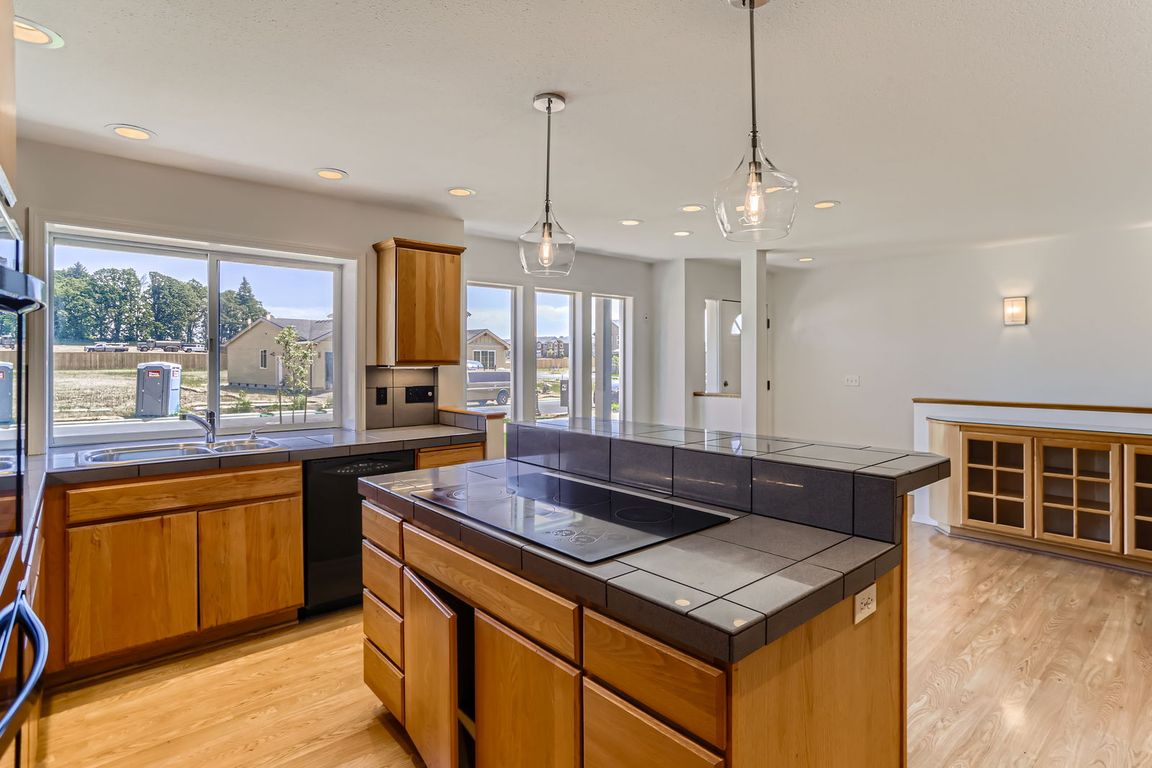
PendingPrice cut: $100K (10/3)
$595,000
4beds
2,993sqft
7471 SW Woodbury Loop, Wilsonville, OR 97070
4beds
2,993sqft
Residential, single family residence
Built in 1972
6,969 sqft
2 Attached garage spaces
$199 price/sqft
What's special
Peaceful forest viewsMain level livingAbundant storage spacePremium lotBacks to boeckman creek
One of a kind in the Frog Pond neighborhood! Premium lot. One of very few remaining pre-development homes, this property backs to Boeckman Creek which means you get to enjoy peaceful forest views off of your back deck for years to come! Add to that the benefits of main level ...
- 99 days |
- 974 |
- 35 |
Source: RMLS (OR),MLS#: 335229904
Travel times
Kitchen
Living Room
Primary Bedroom
Zillow last checked: 7 hours ago
Listing updated: October 04, 2025 at 02:41pm
Listed by:
Rick Brainard 503-781-1303,
Premiere Property Group, LLC
Source: RMLS (OR),MLS#: 335229904
Facts & features
Interior
Bedrooms & bathrooms
- Bedrooms: 4
- Bathrooms: 3
- Full bathrooms: 3
- Main level bathrooms: 2
Rooms
- Room types: Bedroom 4, Bonus Room, Workshop, Bedroom 2, Bedroom 3, Dining Room, Family Room, Kitchen, Living Room, Primary Bedroom
Primary bedroom
- Level: Main
- Area: 143
- Dimensions: 11 x 13
Bedroom 2
- Level: Main
- Area: 110
- Dimensions: 11 x 10
Bedroom 3
- Level: Main
- Area: 100
- Dimensions: 10 x 10
Bedroom 4
- Level: Lower
- Area: 273
- Dimensions: 21 x 13
Dining room
- Level: Main
- Area: 170
- Dimensions: 17 x 10
Family room
- Level: Lower
- Area: 260
- Dimensions: 13 x 20
Kitchen
- Level: Main
- Area: 160
- Width: 10
Living room
- Level: Main
- Area: 260
- Dimensions: 13 x 20
Heating
- Forced Air, Heat Pump
Cooling
- Heat Pump
Appliances
- Included: Built-In Range, Dishwasher, Double Oven, Down Draft, Instant Hot Water, Microwave, Water Purifier, Electric Water Heater
- Laundry: Laundry Room
Features
- Marble, Kitchen Island, Pantry, Tile
- Flooring: Hardwood, Laminate, Wall to Wall Carpet
- Windows: Double Pane Windows
- Basement: Daylight,Finished
- Number of fireplaces: 2
- Fireplace features: Wood Burning
Interior area
- Total structure area: 2,993
- Total interior livable area: 2,993 sqft
Video & virtual tour
Property
Parking
- Total spaces: 2
- Parking features: Driveway, Attached
- Attached garage spaces: 2
- Has uncovered spaces: Yes
Accessibility
- Accessibility features: Garage On Main, Main Floor Bedroom Bath, Parking, Accessibility
Features
- Levels: Two
- Stories: 2
- Patio & porch: Covered Deck, Covered Patio, Deck, Patio
- Exterior features: Garden, Yard
- Has view: Yes
- View description: Trees/Woods
Lot
- Size: 6,969.6 Square Feet
- Features: Level, Private, Sloped, Trees, SqFt 7000 to 9999
Details
- Parcel number: 00806051
Construction
Type & style
- Home type: SingleFamily
- Architectural style: Daylight Ranch
- Property subtype: Residential, Single Family Residence
Materials
- T111 Siding
- Foundation: Concrete Perimeter
- Roof: Composition
Condition
- Approximately
- New construction: No
- Year built: 1972
Utilities & green energy
- Sewer: Public Sewer
- Water: Public
- Utilities for property: Cable Connected
Community & HOA
HOA
- Has HOA: No
Location
- Region: Wilsonville
Financial & listing details
- Price per square foot: $199/sqft
- Annual tax amount: $4,942
- Date on market: 7/3/2025
- Listing terms: Cash,Conventional
- Road surface type: Paved