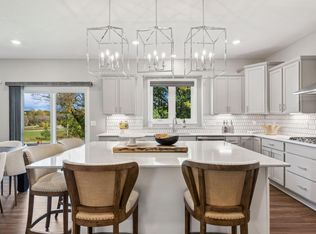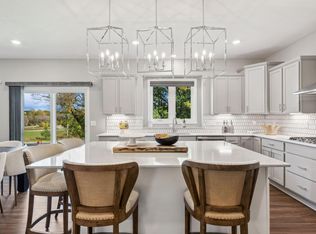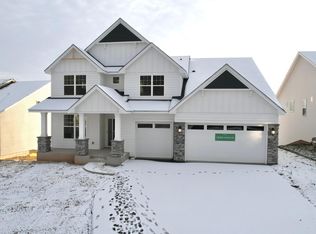Closed
$794,000
7472 Auburn Ln, Inver Grove Heights, MN 55077
4beds
5,036sqft
Single Family Residence
Built in 2025
9,583.2 Square Feet Lot
$782,100 Zestimate®
$158/sqft
$4,758 Estimated rent
Home value
$782,100
$727,000 - $845,000
$4,758/mo
Zestimate® history
Loading...
Owner options
Explore your selling options
What's special
Home is complete and move in ready! This new two-story home features a family-friendly design with the option to finish the lower level, adding an additional bedroom and bathroom. The main level showcases a Great Room, a modern kitchen with a large square island and walk-in pantry. Additionally, the main level boasts a spacious laundry room and mudroom with a closet. The upstairs offers three secondary bedrooms and the owner’s suite, which all have access to either a private or Jack-and-Jill bathroom. This home includes a gourmet kitchen, a walkout lower level, and a Irrigation System! Just minutes to Eagan Schools, local restaurants and retail such as Mall of America or the Airport. Home is now available to view at visit for purchase.
Zillow last checked: 8 hours ago
Listing updated: April 23, 2025 at 08:27am
Listed by:
Roberta "Robbie" Jensen 952-334-1357,
Lennar Sales Corp
Bought with:
Duff O. Krueger
Keller Williams Premier Realty
Source: NorthstarMLS as distributed by MLS GRID,MLS#: 6675637
Facts & features
Interior
Bedrooms & bathrooms
- Bedrooms: 4
- Bathrooms: 4
- Full bathrooms: 1
- 3/4 bathrooms: 2
- 1/2 bathrooms: 1
Bedroom 1
- Level: Upper
- Area: 255 Square Feet
- Dimensions: 17x15
Bedroom 2
- Level: Upper
- Area: 132 Square Feet
- Dimensions: 12x11
Bedroom 3
- Level: Upper
- Area: 156 Square Feet
- Dimensions: 13x12
Bedroom 4
- Level: Upper
- Area: 180 Square Feet
- Dimensions: 15x12
Dining room
- Level: Main
- Area: 170 Square Feet
- Dimensions: 10x17
Dining room
- Level: Main
- Area: 121 Square Feet
- Dimensions: 11x11
Family room
- Level: Main
- Area: 272 Square Feet
- Dimensions: 17x16
Game room
- Level: Upper
- Area: 336 Square Feet
- Dimensions: 24x14
Kitchen
- Level: Main
- Area: 238 Square Feet
- Dimensions: 14x17
Laundry
- Level: Main
- Area: 100 Square Feet
- Dimensions: 10x10
Other
- Level: Main
- Area: 49 Square Feet
- Dimensions: 7x7
Study
- Level: Main
- Area: 132 Square Feet
- Dimensions: 12x11
Heating
- Forced Air
Cooling
- Central Air
Appliances
- Included: Air-To-Air Exchanger, Cooktop, Dishwasher, Disposal, Double Oven, Exhaust Fan, Humidifier, Microwave, Other, Refrigerator, Stainless Steel Appliance(s), Tankless Water Heater, Wall Oven
Features
- Basement: Concrete,Sump Pump,Walk-Out Access
- Number of fireplaces: 1
- Fireplace features: Gas
Interior area
- Total structure area: 5,036
- Total interior livable area: 5,036 sqft
- Finished area above ground: 3,436
- Finished area below ground: 0
Property
Parking
- Total spaces: 3
- Parking features: Attached, Asphalt, Garage Door Opener, Insulated Garage
- Attached garage spaces: 3
- Has uncovered spaces: Yes
- Details: Garage Door Height (8)
Accessibility
- Accessibility features: None
Features
- Levels: Two
- Stories: 2
- Patio & porch: Front Porch
Lot
- Size: 9,583 sqft
- Features: Sod Included in Price
Details
- Foundation area: 1600
- Parcel number: 203280002190
- Zoning description: Residential-Single Family
Construction
Type & style
- Home type: SingleFamily
- Property subtype: Single Family Residence
Materials
- Brick/Stone, Engineered Wood, Shake Siding, Vinyl Siding, Concrete, Frame
- Roof: Age 8 Years or Less,Asphalt
Condition
- Age of Property: 0
- New construction: Yes
- Year built: 2025
Details
- Builder name: LENNAR
Utilities & green energy
- Electric: Circuit Breakers, 200+ Amp Service
- Gas: Natural Gas
- Sewer: City Sewer/Connected, City Sewer - In Street
- Water: City Water/Connected
- Utilities for property: Underground Utilities
Community & neighborhood
Location
- Region: Inver Grove Heights
- Subdivision: Highlands at Settlers Ridge
HOA & financial
HOA
- Has HOA: Yes
- HOA fee: $215 quarterly
- Services included: Other, Professional Mgmt, Trash
- Association name: Compass Management
- Association phone: 612-888-4710
Other
Other facts
- Available date: 01/17/2025
- Road surface type: Paved
Price history
| Date | Event | Price |
|---|---|---|
| 4/15/2025 | Sold | $794,000-4.8%$158/sqft |
Source: | ||
| 3/11/2025 | Pending sale | $834,110$166/sqft |
Source: | ||
| 2/25/2025 | Listed for sale | $834,110$166/sqft |
Source: | ||
| 10/1/2024 | Pending sale | $834,110$166/sqft |
Source: | ||
| 9/12/2024 | Price change | $834,110+0.4%$166/sqft |
Source: | ||
Public tax history
Tax history is unavailable.
Neighborhood: 55077
Nearby schools
GreatSchools rating
- 9/10Woodland Elementary SchoolGrades: K-5Distance: 2.9 mi
- 8/10Dakota Hills Middle SchoolGrades: 6-8Distance: 3.4 mi
- 10/10Eagan Senior High SchoolGrades: 9-12Distance: 3.4 mi
Get a cash offer in 3 minutes
Find out how much your home could sell for in as little as 3 minutes with a no-obligation cash offer.
Estimated market value
$782,100
Get a cash offer in 3 minutes
Find out how much your home could sell for in as little as 3 minutes with a no-obligation cash offer.
Estimated market value
$782,100


