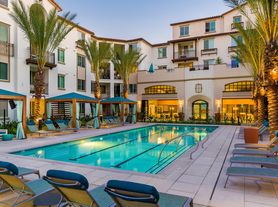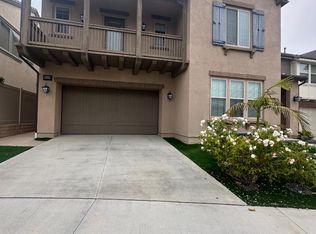Gated community of Collins Ranch, quiet cul-de-sac, this beautiful home offers a welcoming gated entry courtyard with a fountain and seating area.
Interior highlights include:
Entry courtyard leading into a spacious floor plan; Office/den plus a main-level en-suite bedroom, ideal for guests or multi-generational living, Vaulted ceilings, crown molding, and two elegant staircases
New wood flooring throughout the downstairs living areas
Freshly painted downstairs bedroom and bathroom
A gorgeous primary suite featuring hardwood floors, a cozy sitting area with fireplace, and dual spa-like bathrooms with separate closets
Custom built-in cabinetry in the family room and primary retreat
California Closets organization systems in both primary closets
Solid core panel doors throughout for added elegance
Exterior features include:
Private backyard perfect for relaxation or entertaining
Low-maintenance landscaping with artificial turf.
This thoughtfully upgraded home combines luxury, comfort, and functionality, making it the perfect sanctuary for everyday living and entertaining.
renters is responsible for the utilities.
House for rent
Accepts Zillow applications
$7,800/mo
7472 Collins Ranch Ter, San Diego, CA 92130
5beds
4,884sqft
Price may not include required fees and charges.
Single family residence
Available now
Cats, small dogs OK
Central air
In unit laundry
Attached garage parking
Forced air
What's special
- 10 days
- on Zillow |
- -- |
- -- |
Travel times
Facts & features
Interior
Bedrooms & bathrooms
- Bedrooms: 5
- Bathrooms: 6
- Full bathrooms: 5
- 1/2 bathrooms: 1
Heating
- Forced Air
Cooling
- Central Air
Appliances
- Included: Dishwasher, Dryer, Microwave, Oven, Refrigerator, Washer
- Laundry: In Unit
Features
- Flooring: Carpet, Hardwood, Tile
Interior area
- Total interior livable area: 4,884 sqft
Property
Parking
- Parking features: Attached
- Has attached garage: Yes
- Details: Contact manager
Features
- Exterior features: Heating system: Forced Air
Details
- Parcel number: 3062601400
Construction
Type & style
- Home type: SingleFamily
- Property subtype: Single Family Residence
Community & HOA
Location
- Region: San Diego
Financial & listing details
- Lease term: 1 Year
Price history
| Date | Event | Price |
|---|---|---|
| 9/25/2025 | Price change | $7,800-8.1%$2/sqft |
Source: Zillow Rentals | ||
| 9/23/2025 | Price change | $8,490+6.1%$2/sqft |
Source: SDMLS #250038523 | ||
| 9/18/2025 | Price change | $8,000-5.8%$2/sqft |
Source: Zillow Rentals | ||
| 8/20/2025 | Price change | $8,490-3.5%$2/sqft |
Source: Zillow Rentals | ||
| 8/8/2025 | Price change | $8,800-1.1%$2/sqft |
Source: Zillow Rentals | ||

