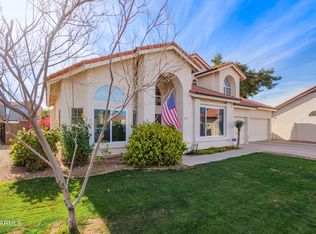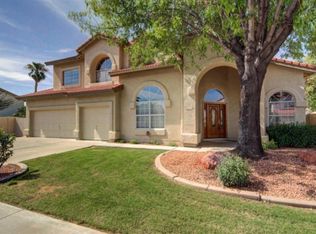Sold for $560,000 on 10/31/23
$560,000
11203 W Fawn Ln, Avondale, AZ 85392
4beds
3baths
2,960sqft
Single Family Residence
Built in 1990
9,021 Square Feet Lot
$551,400 Zestimate®
$189/sqft
$2,992 Estimated rent
Home value
$551,400
$524,000 - $579,000
$2,992/mo
Zestimate® history
Loading...
Owner options
Explore your selling options
What's special
This exquisite two-story residence, nestled within the sought-after Horizons West Community, showcases a picturesque setting with abundant greenery and an extended garage capable of accommodating a truck. Inside, the home exudes an enchanting ambiance, featuring lofty vaulted ceilings, a striking floor-to-ceiling stone fireplace, a formal dining room, rich hardwood floors, tasteful plant shelves, and a comforting color palette that permeates the entire space.
French doors beckon you from the family room to the patio, offering a seamless connection to the outdoors. The chef's kitchen is a culinary dream, complete with an abundance of wooden cabinetry, a spacious walk-in pantry, chic countertops, an attractive tile backsplash, a central island, and a breakfast nook that overlooks the overlooks the backyard's scenic vistas.
A private den, complete with built-in cabinets, offers a tranquil workspace. The bathrooms have been thoughtfully updated, and the bedrooms are generously proportioned with ample closet space.
The backyard retreat features a sparkling Pebble Sheen pool, complemented by a covered patio and a lush lawn, ideal for recreational activities. This property is a true gem that awaits its fortunate owner
Zillow last checked: 8 hours ago
Listing updated: December 04, 2025 at 02:05am
Listed by:
Terry L Day 602-413-5022,
DeLex Realty
Bought with:
Ryan D Dennehy, SA677086000
Rockstar Realty AZ, LLC
Source: ARMLS,MLS#: 6611167

Facts & features
Interior
Bedrooms & bathrooms
- Bedrooms: 4
- Bathrooms: 3
Heating
- Electric
Cooling
- Central Air
Features
- Double Vanity, Upstairs, Eat-in Kitchen, Breakfast Bar, 9+ Flat Ceilings, Vaulted Ceiling(s), Separate Shwr & Tub
- Flooring: Carpet, Laminate, Tile, Wood
- Windows: Double Pane Windows
- Has basement: No
Interior area
- Total structure area: 2,960
- Total interior livable area: 2,960 sqft
Property
Parking
- Total spaces: 6
- Parking features: RV Gate
- Garage spaces: 3
- Uncovered spaces: 3
Features
- Stories: 2
- Has private pool: Yes
- Pool features: Diving Pool
- Spa features: None
- Fencing: Block
Lot
- Size: 9,021 sqft
- Features: Desert Back, Grass Front, Grass Back
Details
- Parcel number: 10228236
Construction
Type & style
- Home type: SingleFamily
- Architectural style: Other
- Property subtype: Single Family Residence
Materials
- Stucco, Wood Frame, Painted
- Roof: Tile
Condition
- Year built: 1990
Details
- Builder name: Richmond American
Utilities & green energy
- Sewer: Public Sewer
- Water: City Water
Community & neighborhood
Location
- Region: Avondale
- Subdivision: HORIZONS WEST 2 LOT 142-220 TR G1-G3
HOA & financial
HOA
- Has HOA: Yes
- HOA fee: $426 semi-annually
- Services included: Maintenance Grounds
- Association name: Garden Lakes
- Association phone: 480-759-4945
Other
Other facts
- Listing terms: Cash,Conventional,FHA,VA Loan
- Ownership: Fee Simple
Price history
| Date | Event | Price |
|---|---|---|
| 10/31/2023 | Sold | $560,000$189/sqft |
Source: | ||
| 10/3/2023 | Pending sale | $560,000$189/sqft |
Source: | ||
| 10/3/2023 | Listed for sale | $560,000+11.8%$189/sqft |
Source: | ||
| 9/13/2021 | Sold | $501,000+0.2%$169/sqft |
Source: | ||
| 8/9/2021 | Listed for sale | $499,990$169/sqft |
Source: | ||
Public tax history
| Year | Property taxes | Tax assessment |
|---|---|---|
| 2025 | $3,256 +13% | $43,770 -5.2% |
| 2024 | $2,882 -2% | $46,170 +115.9% |
| 2023 | $2,942 +2.2% | $21,382 -27.6% |
Find assessor info on the county website
Neighborhood: Garden Lakes
Nearby schools
GreatSchools rating
- 5/10Garden Lakes Elementary SchoolGrades: PK-8Distance: 0.6 mi
- 5/10Westview High SchoolGrades: 9-12Distance: 0.7 mi
Schools provided by the listing agent
- Elementary: Garden Lakes Elementary School
- Middle: Garden Lakes Elementary School
- High: Westview High School
- District: Pendergast Elementary District
Source: ARMLS. This data may not be complete. We recommend contacting the local school district to confirm school assignments for this home.
Get a cash offer in 3 minutes
Find out how much your home could sell for in as little as 3 minutes with a no-obligation cash offer.
Estimated market value
$551,400
Get a cash offer in 3 minutes
Find out how much your home could sell for in as little as 3 minutes with a no-obligation cash offer.
Estimated market value
$551,400

