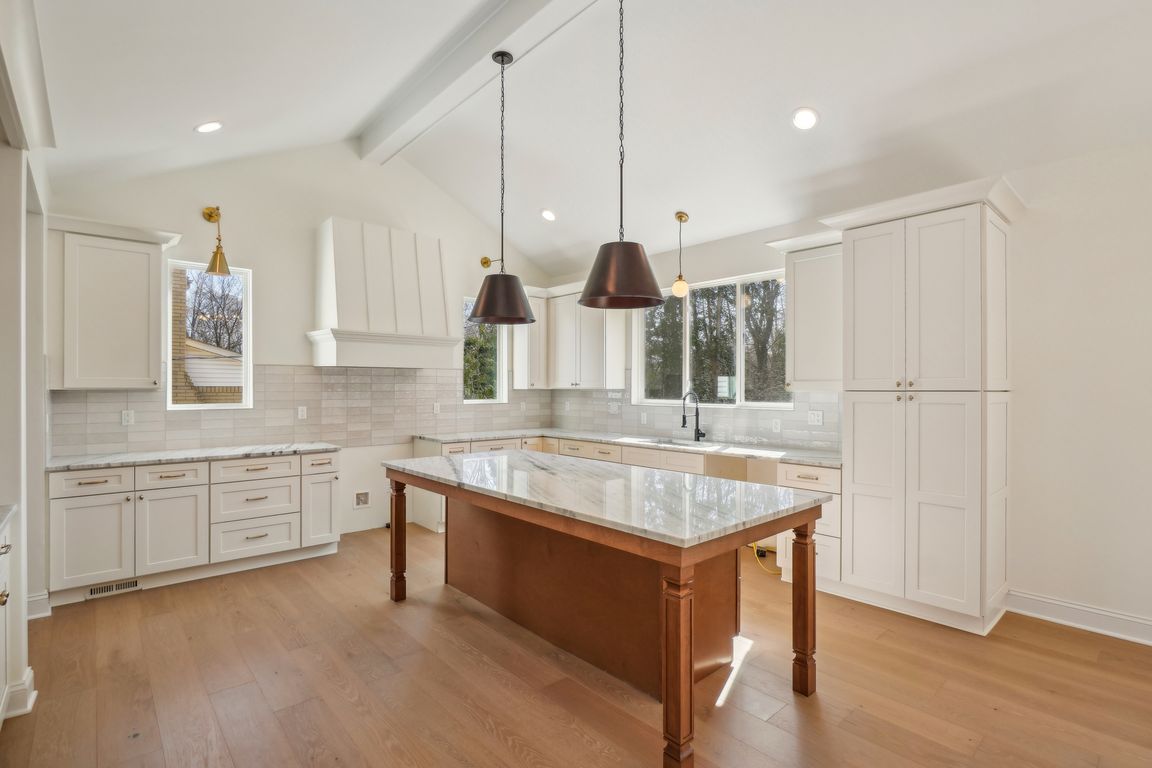
New constructionPrice cut: $10K (8/6)
$674,999
4beds
2,700sqft
7474 Connies Dr, Shelby Township, MI 48316
4beds
2,700sqft
Single family residence
Built in 2025
0.44 Acres
3 Attached garage spaces
$250 price/sqft
What's special
Electric fireplaceMassive islandPrivate backyardSprawling lotEarth-tone hardwood floorsTranquil nature streamMaster suite
Luxury Living in Shelby Twp – Stunning Home w/ High-End Finishes! Welcome to your dream home in the heart of Shelby Twp! This exquisite 4-bd, 3.5-bath estate sits on a sprawling lot with a private backyard, complete w/ a tranquil nature stream—perfect for unwinding after a long day. From the moment ...
- 158 days
- on Zillow |
- 762 |
- 35 |
Source: MiRealSource,MLS#: 50169055 Originating MLS: MiRealSource
Originating MLS: MiRealSource
Travel times
Kitchen
Living Room
Dining Room
Zillow last checked: 7 hours ago
Listing updated: August 06, 2025 at 12:41pm
Listed by:
James Ray 810-397-3526,
Select RE Prof - James Ray & Associates 586-226-4477
Source: MiRealSource,MLS#: 50169055 Originating MLS: MiRealSource
Originating MLS: MiRealSource
Facts & features
Interior
Bedrooms & bathrooms
- Bedrooms: 4
- Bathrooms: 4
- Full bathrooms: 3
- 1/2 bathrooms: 1
Rooms
- Room types: Entry, Family Room, Bedroom, Laundry, Master Bedroom, Great Room, Living Room, Recreation Room, Master Bathroom, Second Flr Full Bathroom, Dining Room
Primary bedroom
- Level: First
Bedroom 1
- Features: Wood
- Level: First
- Area: 195
- Dimensions: 15 x 13
Bedroom 2
- Features: Wood
- Level: Second
- Area: 308
- Dimensions: 22 x 14
Bedroom 3
- Features: Wood
- Level: Second
- Area: 196
- Dimensions: 14 x 14
Bedroom 4
- Features: Wood
- Level: Second
- Area: 144
- Dimensions: 12 x 12
Bathroom 1
- Features: Ceramic
- Level: First
- Area: 110
- Dimensions: 11 x 10
Bathroom 2
- Features: Ceramic
- Level: Second
- Area: 40
- Dimensions: 8 x 5
Bathroom 3
- Features: Ceramic
- Level: Second
- Area: 40
- Dimensions: 8 x 5
Dining room
- Features: Wood
- Level: First
- Area: 132
- Dimensions: 12 x 11
Kitchen
- Features: Wood
- Level: First
- Area: 289
- Dimensions: 17 x 17
Living room
- Features: Wood
- Level: First
- Area: 255
- Dimensions: 17 x 15
Heating
- Forced Air, Natural Gas
Cooling
- Central Air
Appliances
- Included: Gas Water Heater, Tankless Water Heater
- Laundry: First Floor Laundry
Features
- High Ceilings, Sump Pump, Walk-In Closet(s), Eat-in Kitchen
- Flooring: Ceramic Tile, Hardwood, Wood
- Basement: Daylight,Full,Concrete,Sump Pump
- Number of fireplaces: 1
- Fireplace features: Electric, Living Room
Interior area
- Total structure area: 4,387
- Total interior livable area: 2,700 sqft
- Finished area above ground: 2,700
- Finished area below ground: 0
Video & virtual tour
Property
Parking
- Total spaces: 3.5
- Parking features: 3 or More Spaces, Garage, Attached, Electric in Garage, Garage Door Opener
- Attached garage spaces: 3.5
Features
- Levels: Multi/Split,Two
- Stories: 2
- Patio & porch: Porch
- Waterfront features: Creek/Stream/Brook
- Frontage type: Road
- Frontage length: 80
Lot
- Size: 0.44 Acres
- Dimensions: 80 x 240
- Features: Deep Lot - 150+ Ft., Large Lot - 65+ Ft., Subdivision
Details
- Parcel number: 230709476027
- Special conditions: Private
Construction
Type & style
- Home type: SingleFamily
- Architectural style: Colonial
- Property subtype: Single Family Residence
Materials
- Brick, Vinyl Siding, Vinyl Trim
- Foundation: Basement, Concrete Perimeter
Condition
- New construction: Yes
- Year built: 2025
Utilities & green energy
- Sewer: Septic Tank
- Water: Public
- Utilities for property: Cable/Internet Avail., DSL Available, Cable Available, Electricity Connected, Internet DSL Available, Natural Gas Connected, Phone Available
Community & HOA
Community
- Security: Security System
- Subdivision: S/P Disco
HOA
- Has HOA: No
Location
- Region: Shelby Township
Financial & listing details
- Price per square foot: $250/sqft
- Tax assessed value: $298,600
- Annual tax amount: $2,156
- Date on market: 3/19/2025
- Listing agreement: Exclusive Right to Sell/VR
- Listing terms: Cash,Conventional,FHA,VA Loan